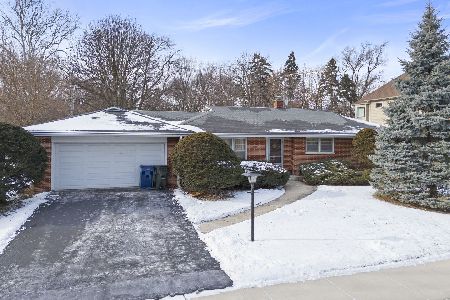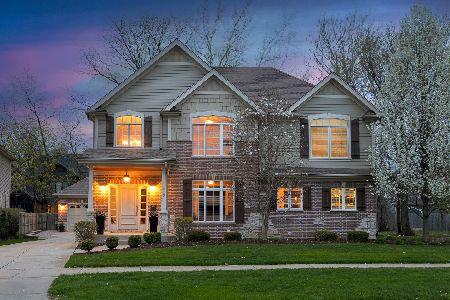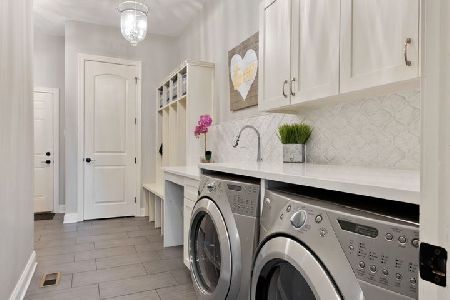621 Sleight Street, Naperville, Illinois 60540
$1,310,000
|
Sold
|
|
| Status: | Closed |
| Sqft: | 5,108 |
| Cost/Sqft: | $267 |
| Beds: | 5 |
| Baths: | 5 |
| Year Built: | 2006 |
| Property Taxes: | $26,654 |
| Days On Market: | 803 |
| Lot Size: | 0,24 |
Description
Looking for LUXURY LIVING in the highly desirable EAST HIGHLANDS neighborhood that provides space to grow and a larger lot? Welcome to your dream opportunity in DOWNTOWN NAPERVILLE! This custom-built, exceptional quality home offers an unique floor plan that exudes warmth, elegance, and openness. TIMELESS DESIGN and thoughtfully planned, this home can easily accommodate growing and extended families. Boasting over 5100 SF above grade, special features include a third-floor walk-up w/unfinished Bonus Space, a true In-law Suite w/private entry & porch, and an additional Recreation Room on the second level. The open floor plan is framed by 9ft-20ft architectural ceilings, recessed lighting, Brazilian hardwood & natural slate floors, white millwork, marble and granite appointments, and custom windows designed to meld the exterior with the interior. The Chef's Kitchen is outfitted with a Viking Lux appliance package, an expansive island w/prep sink, Walk-in Food Pantry, and two Butler's Pantries. Enjoy outdoor dining on the NEW Trex Deck overlooking the brick paver hardscape offering extended living space. The open floor plan includes the main floor Family Room with a floor-to-ceiling stone fireplace, a formal Dining/Living Room combination, Powder Room, and a Mud Room complete with built-in Drop-Center. The showpiece staircase invites you to the second level, where the Primary Suite is set apart from the other rooms behind a double-door entry. High ceilings, hardwood floors, an expansive walk-in closet w/custom built-ins, and a Spa Bath featuring four vanities, jetted tub, and an alcove spa shower complete the suite. Three secondary bedrooms include an ensuite and Jack & Jill style floorplan; all have cathedral ceilings, deep walk-in closets, and unique architectural intrigue. The deep-pour basement with rough-in plumbing stands at the ready for completion when more space is required; smartly placed mechanicals will allow for easy design. The 3-car split garage has storage, high ceilings, epoxy floors, and direct access out to the yard. Rarely available in EH, this property offers a generous lot size with plenty of space to play. Located within walking distance of award-winning Naperville SD 203, Highlands Elementary, Kennedy Junior High, Naperville Central, and famous shops and cafes, this home is perfect for buyers seeking a convenient and comfortable lifestyle. Don't miss out on this opportunity to be in one of Naperville's most sought-after neighborhoods.
Property Specifics
| Single Family | |
| — | |
| — | |
| 2006 | |
| — | |
| — | |
| No | |
| 0.24 |
| Du Page | |
| East Highlands | |
| — / Not Applicable | |
| — | |
| — | |
| — | |
| 11896115 | |
| 0819115027 |
Nearby Schools
| NAME: | DISTRICT: | DISTANCE: | |
|---|---|---|---|
|
Grade School
Highlands Elementary School |
203 | — | |
|
Middle School
Kennedy Junior High School |
203 | Not in DB | |
|
High School
Naperville Central High School |
203 | Not in DB | |
Property History
| DATE: | EVENT: | PRICE: | SOURCE: |
|---|---|---|---|
| 15 Feb, 2007 | Sold | $1,250,000 | MRED MLS |
| 5 Jan, 2007 | Under contract | $1,395,000 | MRED MLS |
| 27 Dec, 2006 | Listed for sale | $1,395,000 | MRED MLS |
| 17 Jan, 2024 | Sold | $1,310,000 | MRED MLS |
| 1 Dec, 2023 | Under contract | $1,365,000 | MRED MLS |
| 16 Nov, 2023 | Listed for sale | $1,365,000 | MRED MLS |
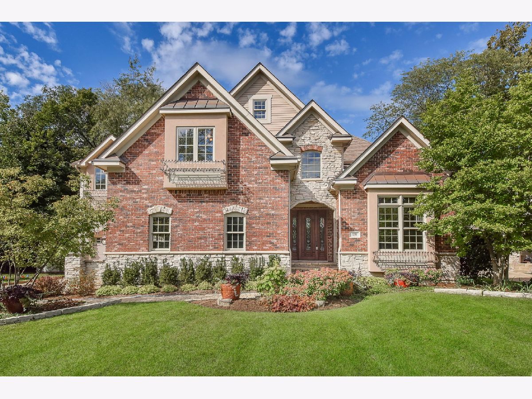
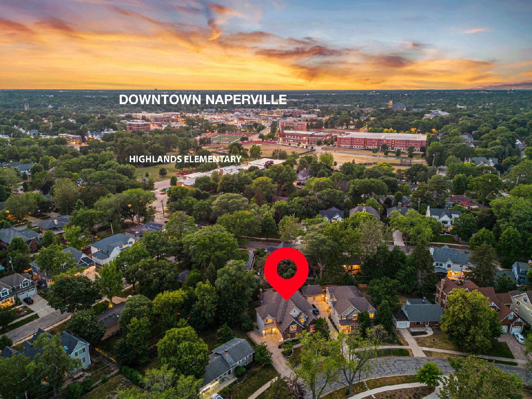
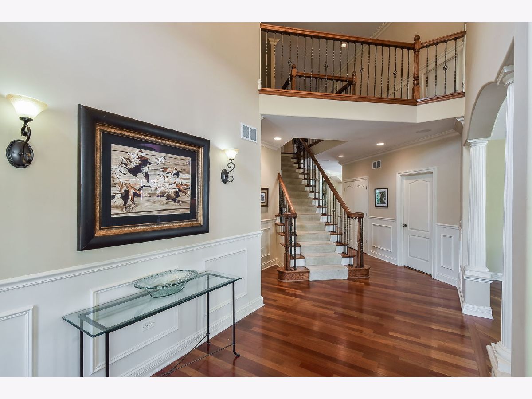
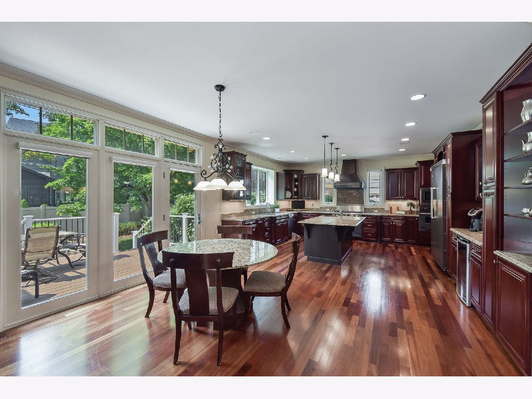
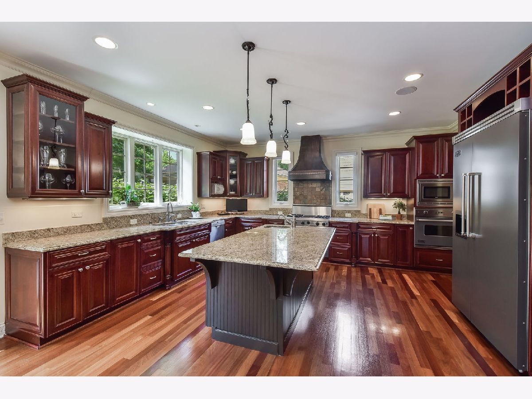
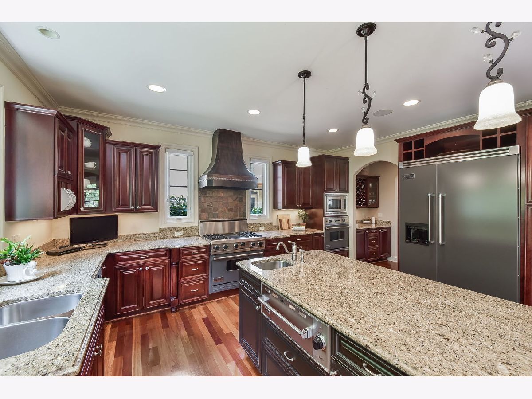

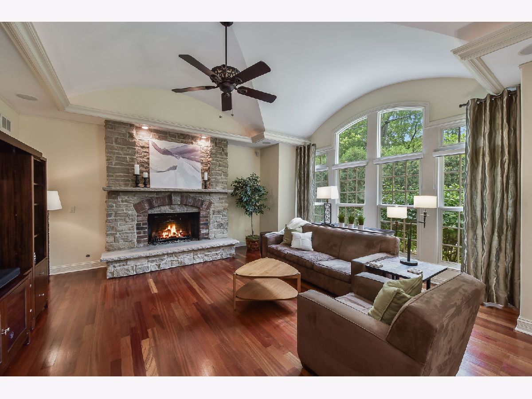


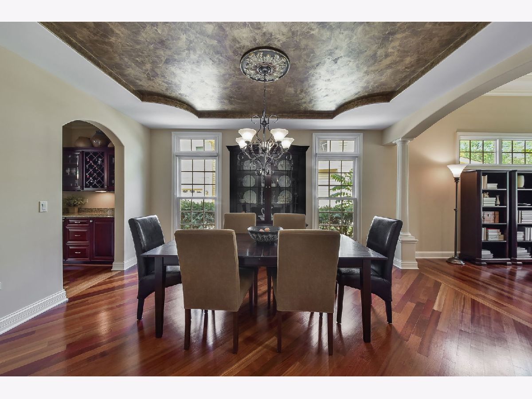
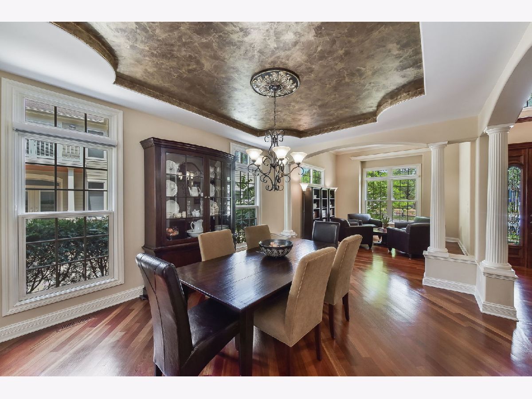
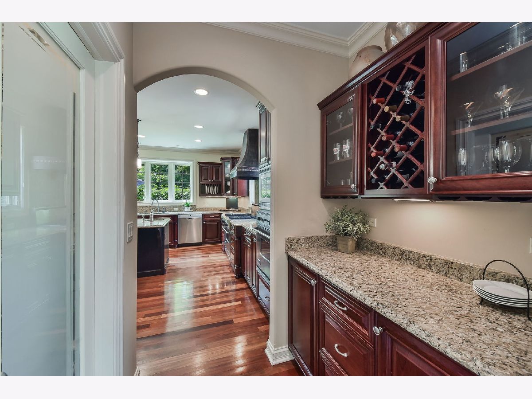



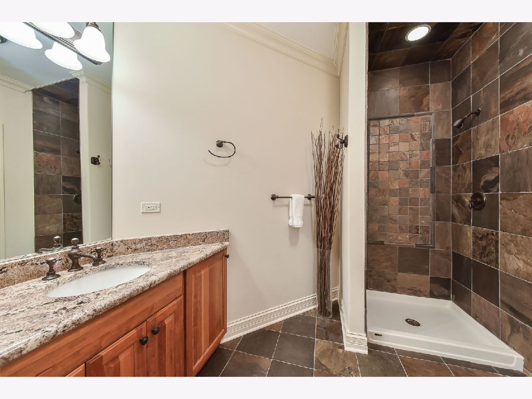





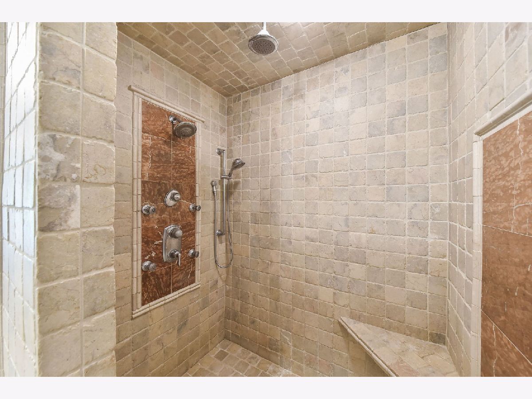







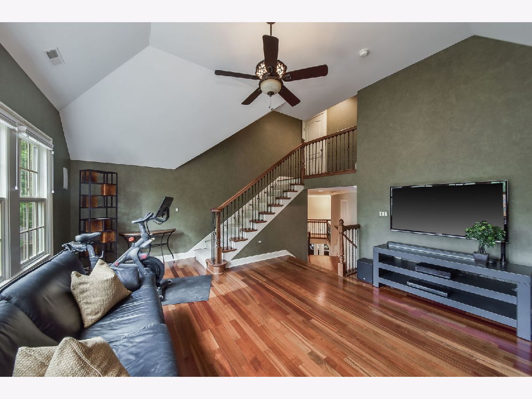


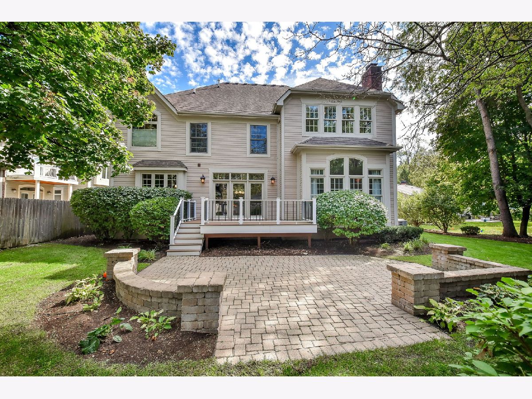
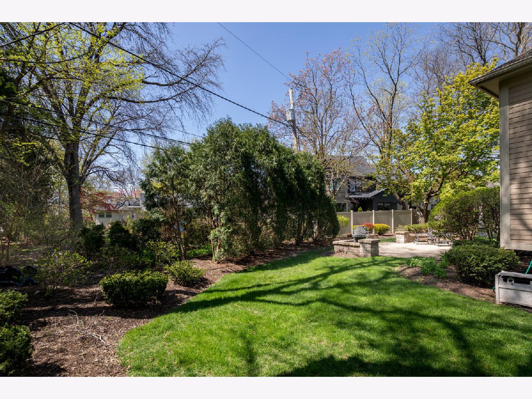
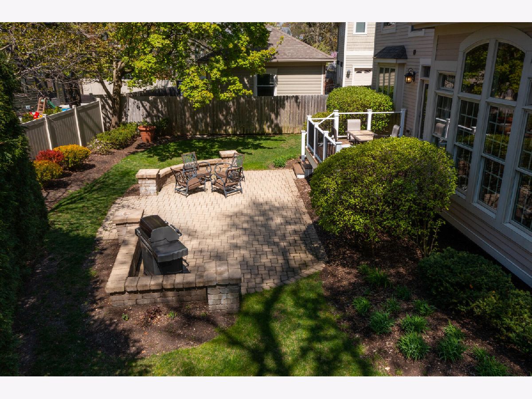




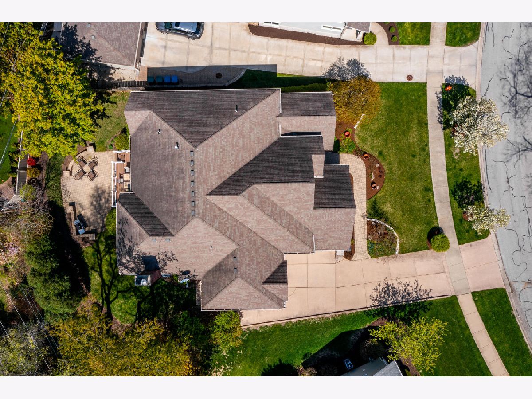
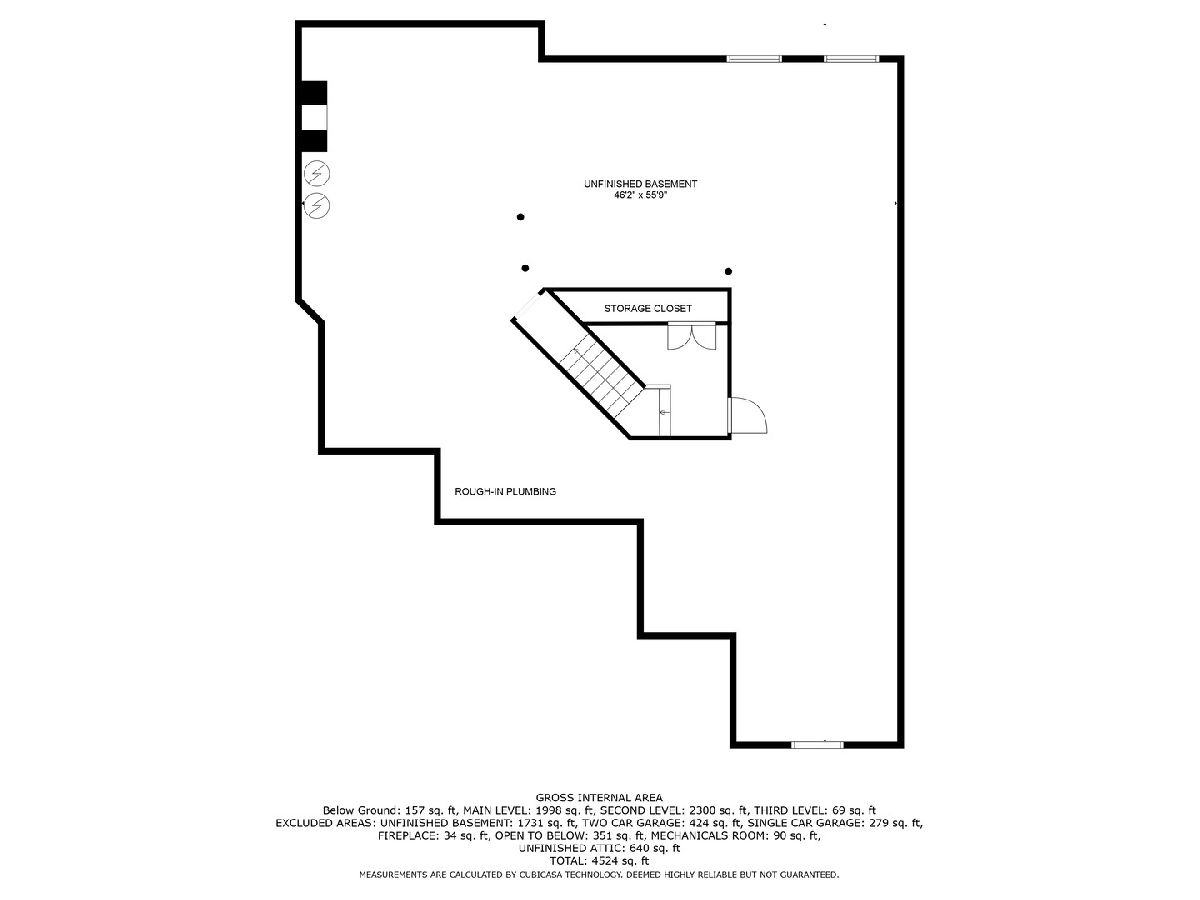
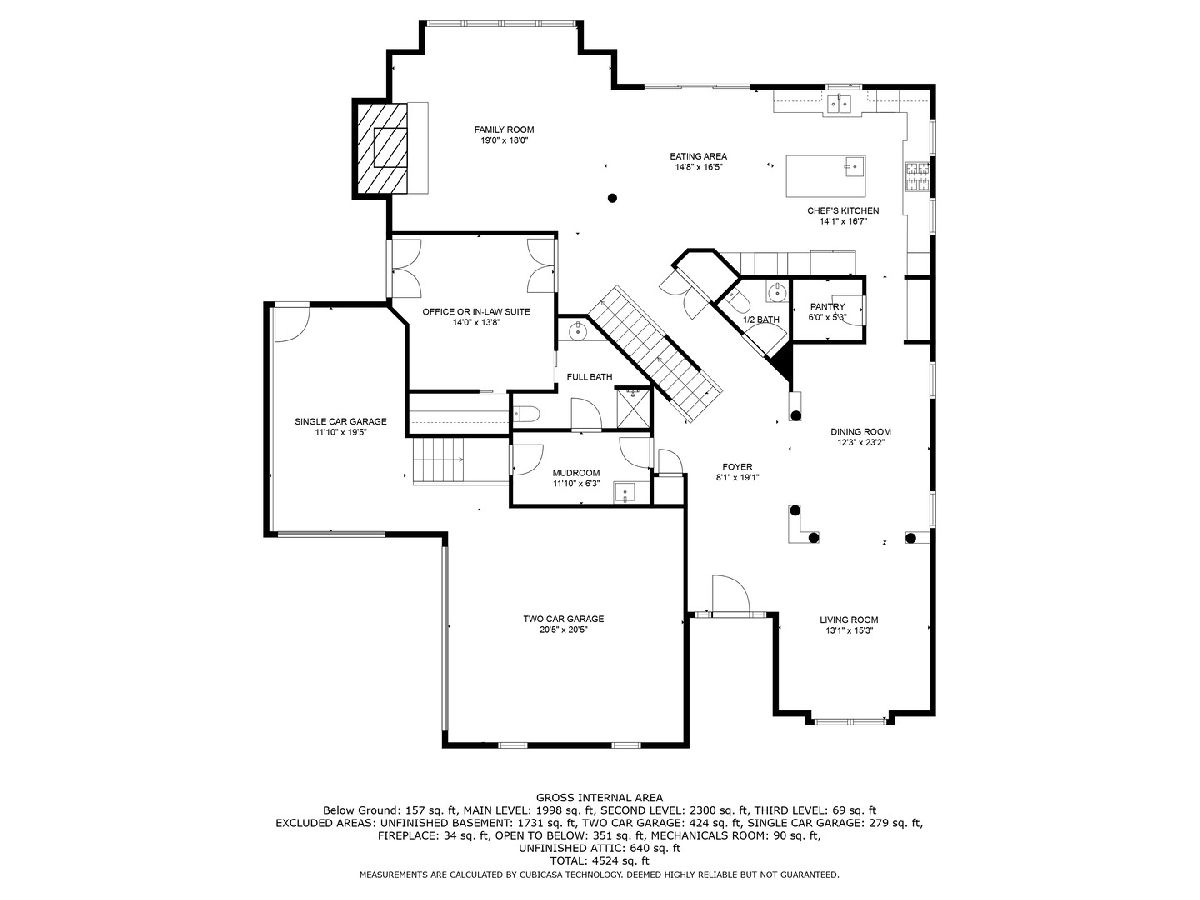






Room Specifics
Total Bedrooms: 5
Bedrooms Above Ground: 5
Bedrooms Below Ground: 0
Dimensions: —
Floor Type: —
Dimensions: —
Floor Type: —
Dimensions: —
Floor Type: —
Dimensions: —
Floor Type: —
Full Bathrooms: 5
Bathroom Amenities: —
Bathroom in Basement: 0
Rooms: —
Basement Description: Unfinished,Bathroom Rough-In,Egress Window
Other Specifics
| 3 | |
| — | |
| Concrete | |
| — | |
| — | |
| 70 X 119 X 91 X 126 | |
| — | |
| — | |
| — | |
| — | |
| Not in DB | |
| — | |
| — | |
| — | |
| — |
Tax History
| Year | Property Taxes |
|---|---|
| 2007 | $4,500 |
| 2024 | $26,654 |
Contact Agent
Nearby Similar Homes
Nearby Sold Comparables
Contact Agent
Listing Provided By
@properties Christie's International Real Estate






