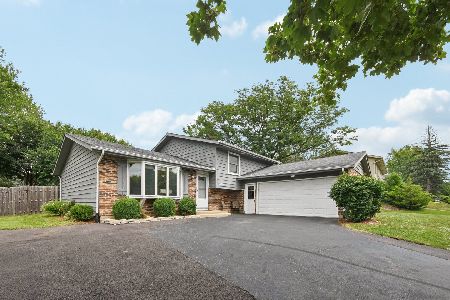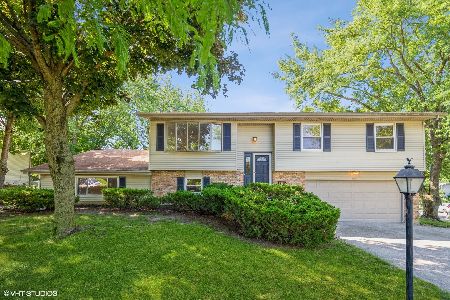615 Vista Drive, Algonquin, Illinois 60102
$236,500
|
Sold
|
|
| Status: | Closed |
| Sqft: | 2,124 |
| Cost/Sqft: | $113 |
| Beds: | 4 |
| Baths: | 2 |
| Year Built: | 1977 |
| Property Taxes: | $5,635 |
| Days On Market: | 2799 |
| Lot Size: | 0,23 |
Description
Well Maintained 4 Bedroom (one located off of Walk-out sub-level family room). Home Located In Walking Distance to K-8 schools, Algonquin pool, library, tennis courts, soccer & baseball fields, bike path & so much more.Well Cared for Home with eat in kitchen & pantry closet, opening to lower level family room with walk out to exterior patio & fireplace.Updated 42" Cabinets in bright sunny kitchen.Formal Living & Dining Rooms for extra room for your family & entertaining. There are 2 Full baths & complete plumbing for a 3rd Bathroom in the Basement with Shower Surround Already in Place.Just add sink/cabinet/faucet & toilet & there's your 3rd full bathroom. Bedrooms are all a decent size along with all the rest of the rooms in this clean home.Great curb appeal with well manicured gardens & grounds. Sub-basement is ready to be completed for extra living/entertaining space.Lots of home for the money for your family to grow in.
Property Specifics
| Single Family | |
| — | |
| Tri-Level | |
| 1977 | |
| Partial | |
| — | |
| No | |
| 0.23 |
| Mc Henry | |
| Alta Vista | |
| 0 / Not Applicable | |
| None | |
| Public | |
| Public Sewer | |
| 09972246 | |
| 1934452004 |
Nearby Schools
| NAME: | DISTRICT: | DISTANCE: | |
|---|---|---|---|
|
Grade School
Eastview Elementary School |
300 | — | |
|
Middle School
Algonquin Middle School |
300 | Not in DB | |
|
High School
Dundee-crown High School |
300 | Not in DB | |
Property History
| DATE: | EVENT: | PRICE: | SOURCE: |
|---|---|---|---|
| 10 Aug, 2018 | Sold | $236,500 | MRED MLS |
| 19 Jun, 2018 | Under contract | $239,900 | MRED MLS |
| 4 Jun, 2018 | Listed for sale | $239,900 | MRED MLS |
Room Specifics
Total Bedrooms: 4
Bedrooms Above Ground: 4
Bedrooms Below Ground: 0
Dimensions: —
Floor Type: Carpet
Dimensions: —
Floor Type: Carpet
Dimensions: —
Floor Type: Carpet
Full Bathrooms: 2
Bathroom Amenities: Double Sink
Bathroom in Basement: 1
Rooms: No additional rooms
Basement Description: Unfinished,Sub-Basement
Other Specifics
| 2 | |
| Concrete Perimeter | |
| Asphalt | |
| Patio, Porch | |
| — | |
| 80 X 130 | |
| — | |
| — | |
| Wood Laminate Floors | |
| Range, Microwave, Refrigerator, Washer, Dryer, Disposal | |
| Not in DB | |
| Pool, Tennis Courts, Sidewalks, Street Lights | |
| — | |
| — | |
| Gas Log |
Tax History
| Year | Property Taxes |
|---|---|
| 2018 | $5,635 |
Contact Agent
Nearby Similar Homes
Nearby Sold Comparables
Contact Agent
Listing Provided By
Baird & Warner













