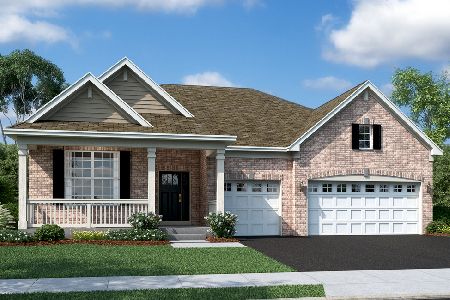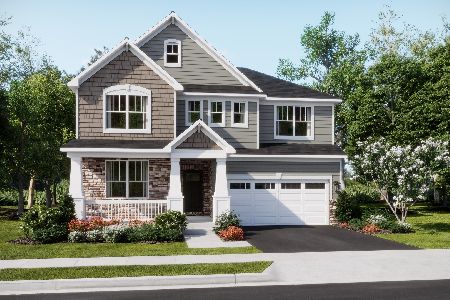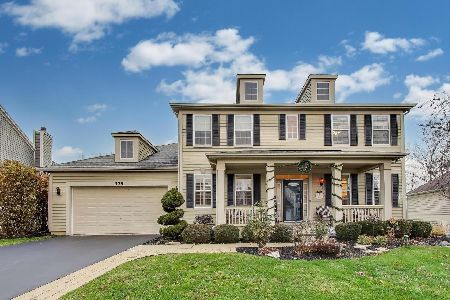615 Waterford Road, Elgin, Illinois 60124
$562,500
|
Sold
|
|
| Status: | Closed |
| Sqft: | 3,707 |
| Cost/Sqft: | $155 |
| Beds: | 5 |
| Baths: | 5 |
| Year Built: | 2005 |
| Property Taxes: | $12,365 |
| Days On Market: | 1252 |
| Lot Size: | 0,37 |
Description
Stunning 5 bedroom home situated on a corner lot in Waterford subdivision in Elgin~ enjoy resort style living with access to the clubhouse, fitness facilities, pool, parks, and so much more. The dramatic 2 story entry opens to a newly renovated staircase and banisters. The formal living and dining room with pass through to the kitchen is perfect for entertaining. Chef's kitchen boasts new stainless steel appliances, built-in ovens and separate range top, pantry, island, breakfast bar with with decorative wood accents, granite counters, modern 42 inch cabinetry with crown molding, and eat-in area with slider to the patio. Spacious family room with recessed lighting and wainscoting. Relaxing sunroom with great views of the picturesque outdoor space. Versatile first floor office with custom desk, built-in shelving, tray ceiling, Cali Bamboo flooring, and recessed lighting~ could be a 6th bedroom. First floor full bath. First floor mudroom/laundry room with sink. Upstairs features a master bedroom with his and hers closets and an en-suite bath with his and her vanities, whirlpool tub, and separate shower. There are 4 additional bedrooms; including 2 with private baths, one bedroom with a built-in bookshelf and window seat, and another full bath. Convenient second floor laundry too! The full basement with rough-in for a bath is just waiting for your finishing touches. You will love the incredible outdoor oasis featuring a Unilock paver patio with LED lighting, firepit, built-in natural gas attached gas grill with granite counters, bar area with seating, and a 16 x 14 seating area with cedar Pergola. Additional updates include; roof (2021), extended driveway (2021), new hardware throughout, upgraded light fixtures, solid core doors throughout, dual zone HVAC with humidifiers, 75 gallon water heater, spray insulation in the attic (2019), and Culligan Water filtration system. The 3 car garage has a natural gas line run for future heater. Located close to Bowes Creek Country Club, Route 20, and I-90. Nothing to do but move into your dream home!
Property Specifics
| Single Family | |
| — | |
| — | |
| 2005 | |
| — | |
| WESTCHESTER II | |
| No | |
| 0.37 |
| Kane | |
| Waterford | |
| 108 / Monthly | |
| — | |
| — | |
| — | |
| 11459513 | |
| 0620354007 |
Nearby Schools
| NAME: | DISTRICT: | DISTANCE: | |
|---|---|---|---|
|
Grade School
Prairie View Grade School |
301 | — | |
|
Middle School
Prairie Knolls Middle School |
301 | Not in DB | |
|
High School
Central High School |
301 | Not in DB | |
Property History
| DATE: | EVENT: | PRICE: | SOURCE: |
|---|---|---|---|
| 20 Jul, 2015 | Sold | $360,000 | MRED MLS |
| 11 Jun, 2015 | Under contract | $389,900 | MRED MLS |
| — | Last price change | $394,900 | MRED MLS |
| 6 Mar, 2015 | Listed for sale | $394,900 | MRED MLS |
| 15 Aug, 2022 | Sold | $562,500 | MRED MLS |
| 19 Jul, 2022 | Under contract | $574,999 | MRED MLS |
| 9 Jul, 2022 | Listed for sale | $574,999 | MRED MLS |


































































Room Specifics
Total Bedrooms: 5
Bedrooms Above Ground: 5
Bedrooms Below Ground: 0
Dimensions: —
Floor Type: —
Dimensions: —
Floor Type: —
Dimensions: —
Floor Type: —
Dimensions: —
Floor Type: —
Full Bathrooms: 5
Bathroom Amenities: Whirlpool,Separate Shower,Double Sink
Bathroom in Basement: 0
Rooms: —
Basement Description: Unfinished,Bathroom Rough-In
Other Specifics
| 3 | |
| — | |
| Asphalt | |
| — | |
| — | |
| 16453 | |
| — | |
| — | |
| — | |
| — | |
| Not in DB | |
| — | |
| — | |
| — | |
| — |
Tax History
| Year | Property Taxes |
|---|---|
| 2015 | $12,263 |
| 2022 | $12,365 |
Contact Agent
Nearby Similar Homes
Nearby Sold Comparables
Contact Agent
Listing Provided By
RE/MAX Suburban









