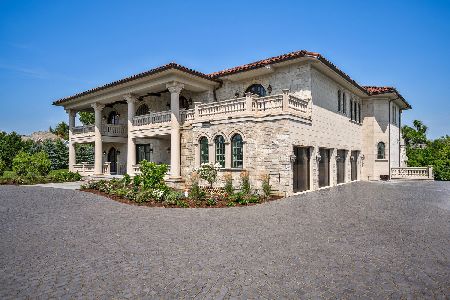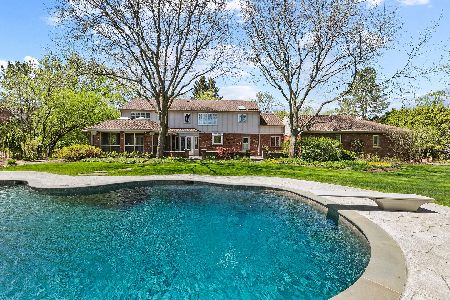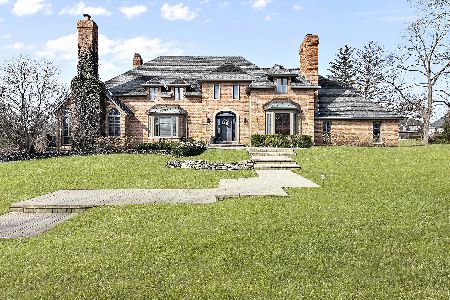15W248 62nd Street, Burr Ridge, Illinois 60527
$1,500,000
|
Sold
|
|
| Status: | Closed |
| Sqft: | 6,826 |
| Cost/Sqft: | $231 |
| Beds: | 5 |
| Baths: | 5 |
| Year Built: | 2002 |
| Property Taxes: | $24,820 |
| Days On Market: | 1738 |
| Lot Size: | 0,48 |
Description
If you are looking for space - inside & outside - this is the place! Set on a 1/2 acre lot this timeless, brick home located in Hinsdale Central school district has something for everyone! A curved staircase greets you in the 2-story center foyer & formal dining room & living room on either side. Glass french pocket doors lead to 1st floor study with a wall of built-in shelves & oversized windows overlooking the yard. A large kitchen with separate breakfast area leads to adjacent Family Room with fireplace. To bring the outside in - there is a large screened porch off of the Family Room leading to the patio & professionally landscaped yard (that could easily fit a pool!). Upstairs there is the primary suite with fireplace in the bedroom, enormous walk-in closet & luxurious bathroom. Bedroom 2 has ensuite bathroom & large walk-in closet. Bedroom 3 & 4 share large Jack & Jill bathroom. Bedroom 5 with vaulted ceilings & can also be used as upstairs bonus room / playroom. The finished lower level features rec room, kitchenette / bar area, exercise room, full bathroom & multiple storage rooms. The 1st level laundry & mudroom lead to the 4 CAR attached garage! Located in a private setting yet close to schools, downtown Hinsdale & Burr Ridge & near expressways - this home is the one you have been waiting for Welcome Home!
Property Specifics
| Single Family | |
| — | |
| Traditional | |
| 2002 | |
| Full | |
| — | |
| No | |
| 0.48 |
| Du Page | |
| — | |
| 0 / Not Applicable | |
| None | |
| Lake Michigan | |
| Public Sewer | |
| 11036151 | |
| 0913403032 |
Nearby Schools
| NAME: | DISTRICT: | DISTANCE: | |
|---|---|---|---|
|
Grade School
Elm Elementary School |
181 | — | |
|
Middle School
Hinsdale Middle School |
181 | Not in DB | |
|
High School
Hinsdale Central High School |
86 | Not in DB | |
Property History
| DATE: | EVENT: | PRICE: | SOURCE: |
|---|---|---|---|
| 12 Jul, 2021 | Sold | $1,500,000 | MRED MLS |
| 23 May, 2021 | Under contract | $1,575,000 | MRED MLS |
| — | Last price change | $1,625,000 | MRED MLS |
| 17 Apr, 2021 | Listed for sale | $1,625,000 | MRED MLS |
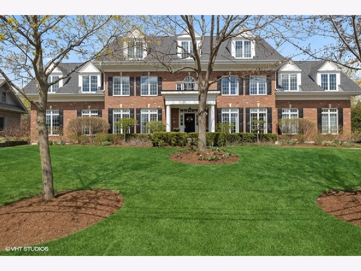
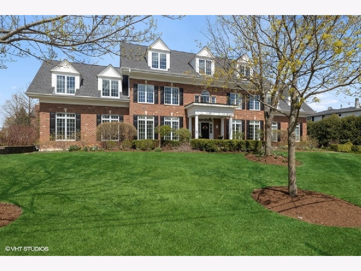
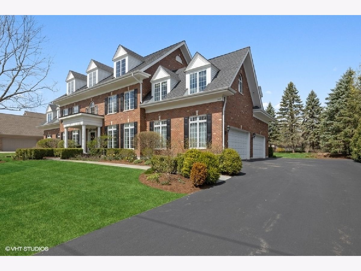
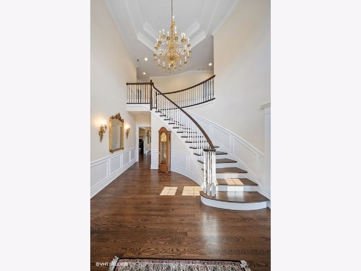
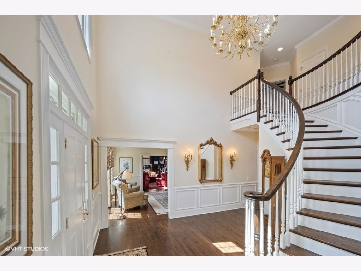
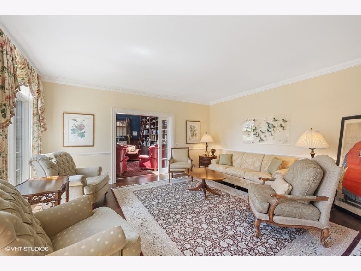
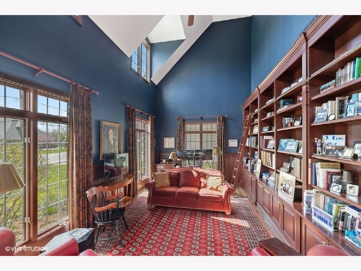
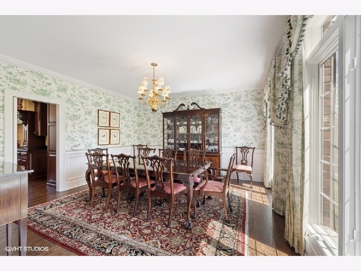
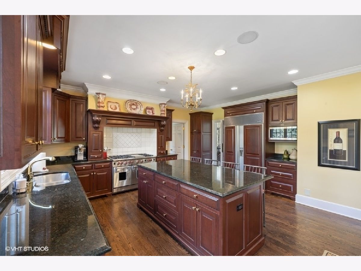
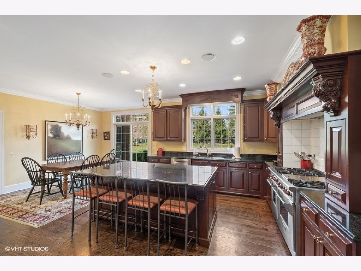
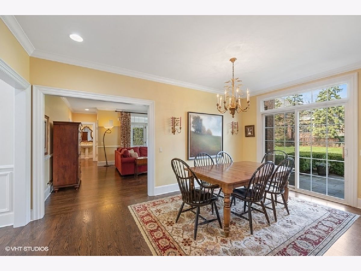
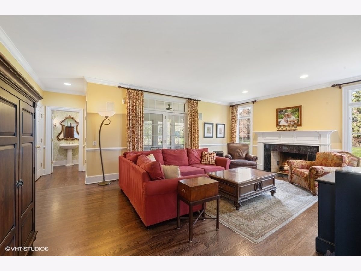
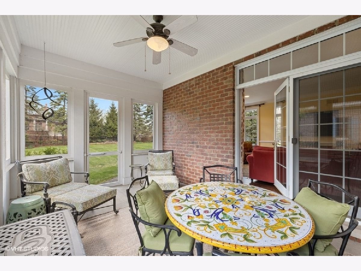
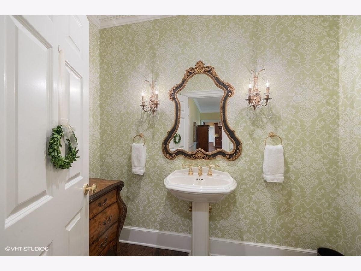
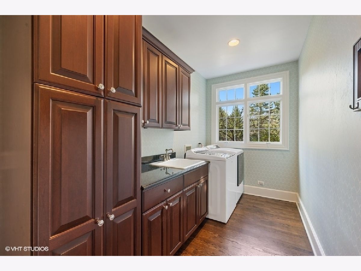
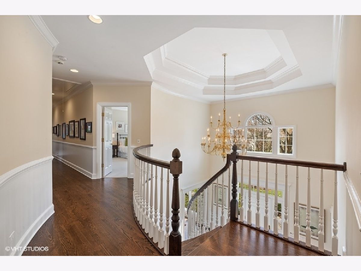
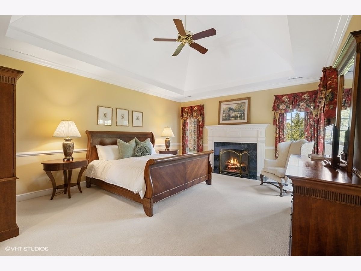
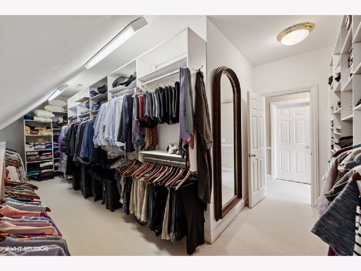
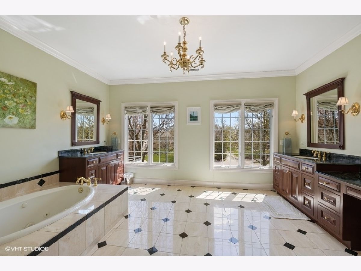
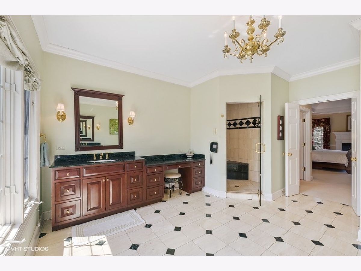
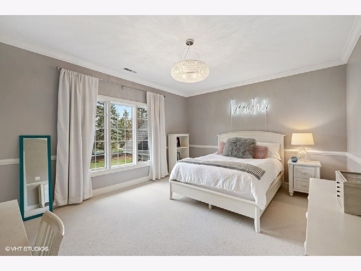
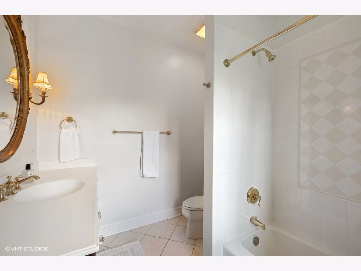
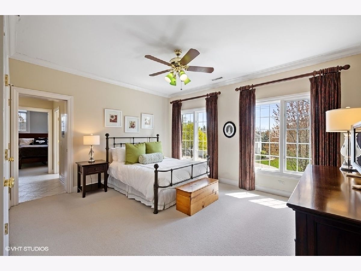
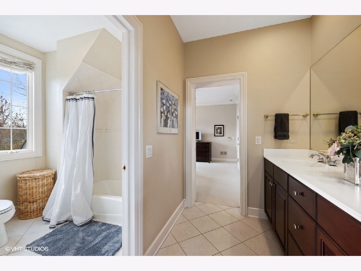
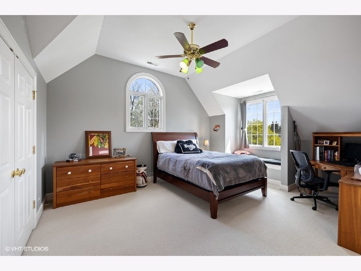
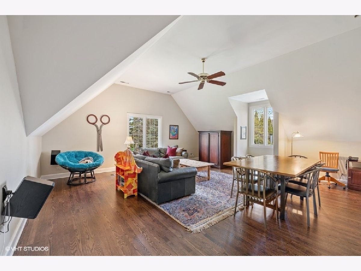
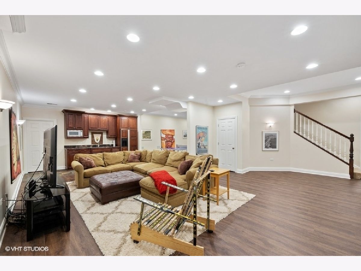
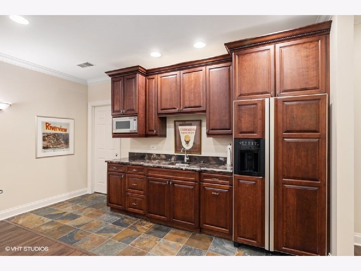
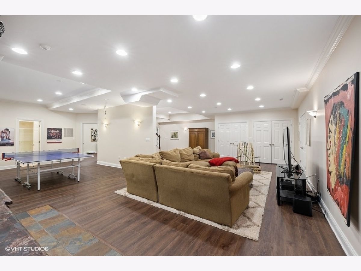
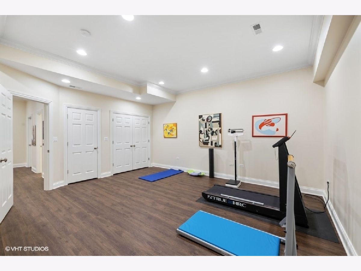
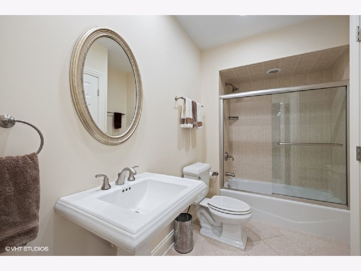
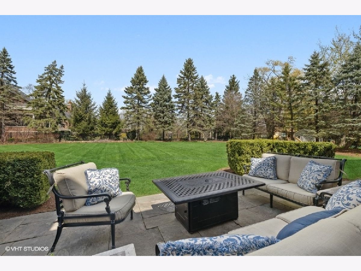
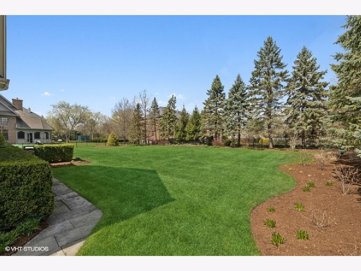
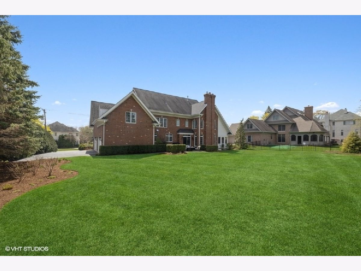
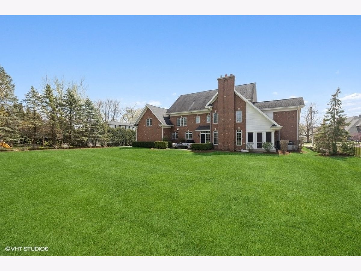
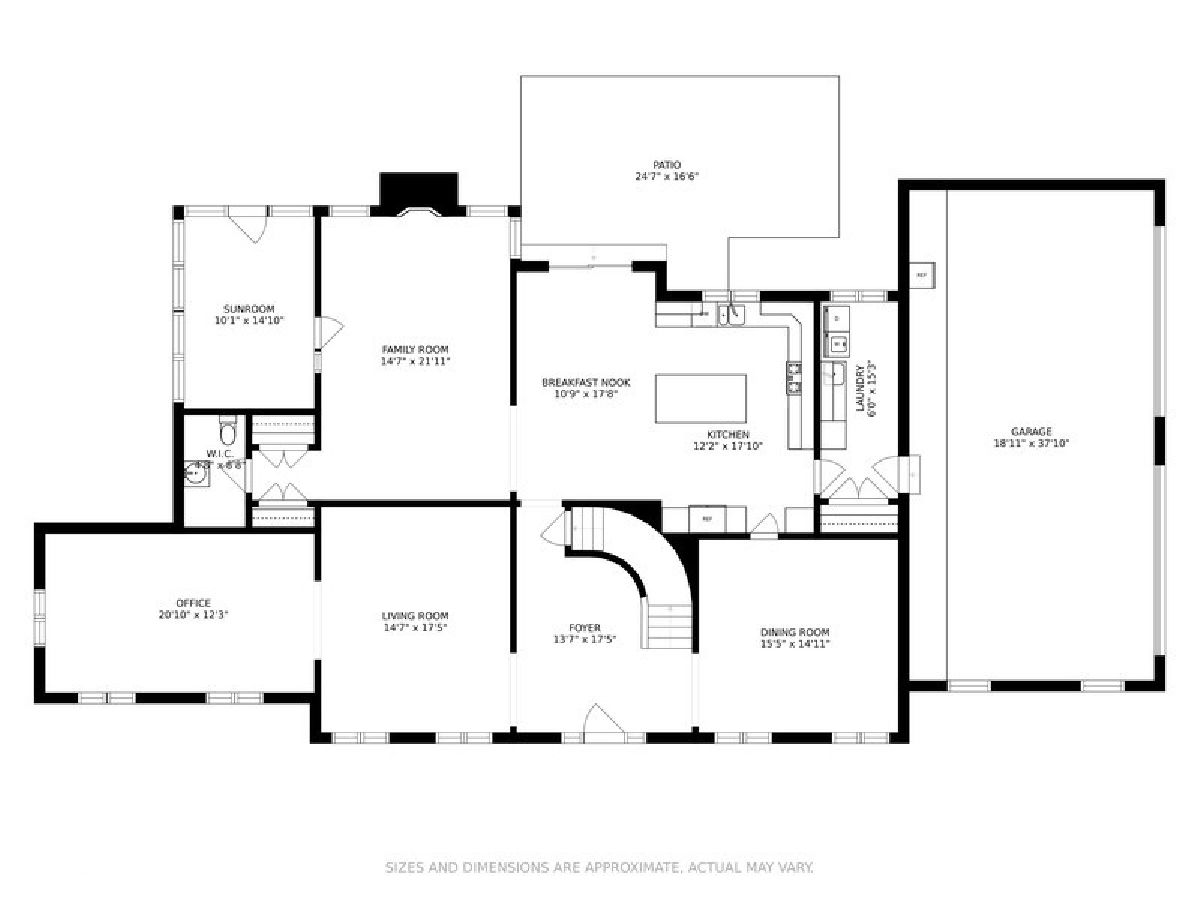
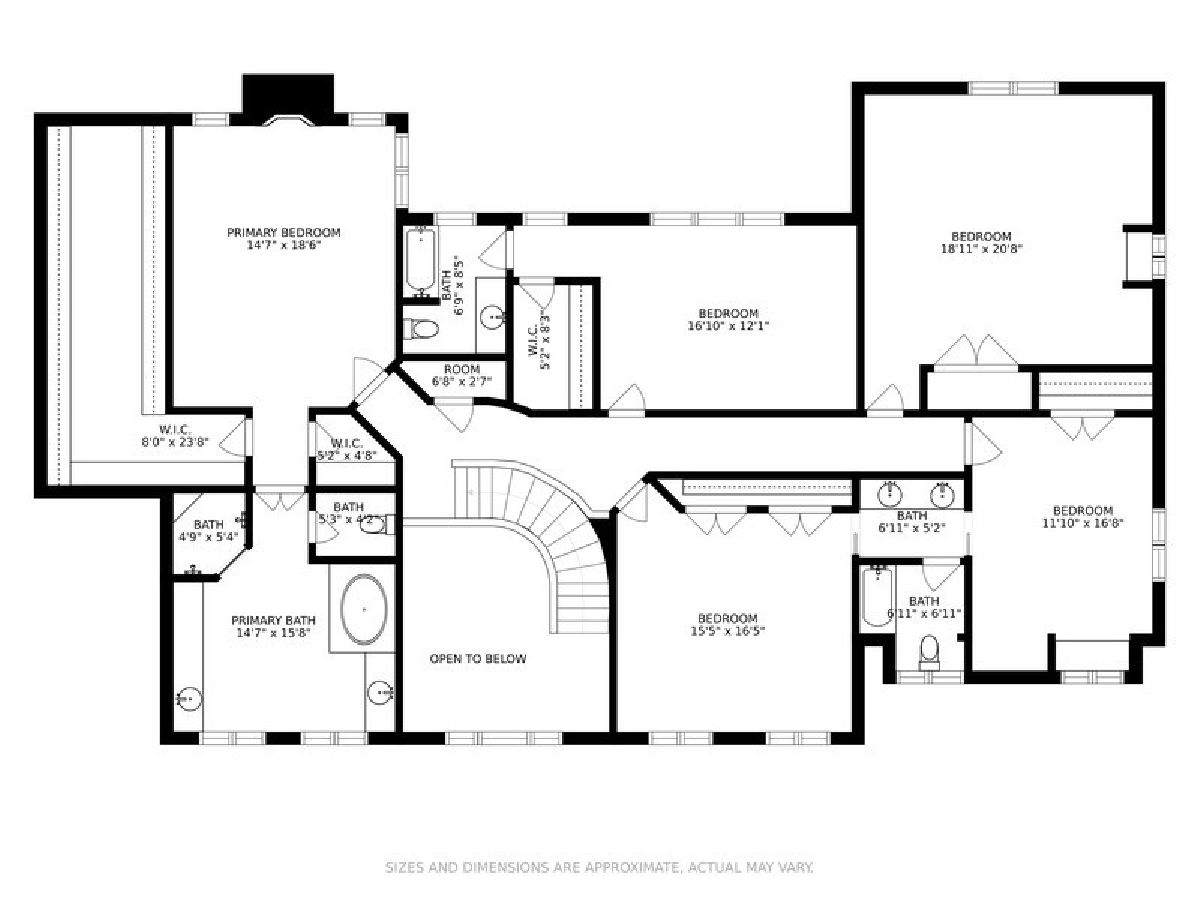
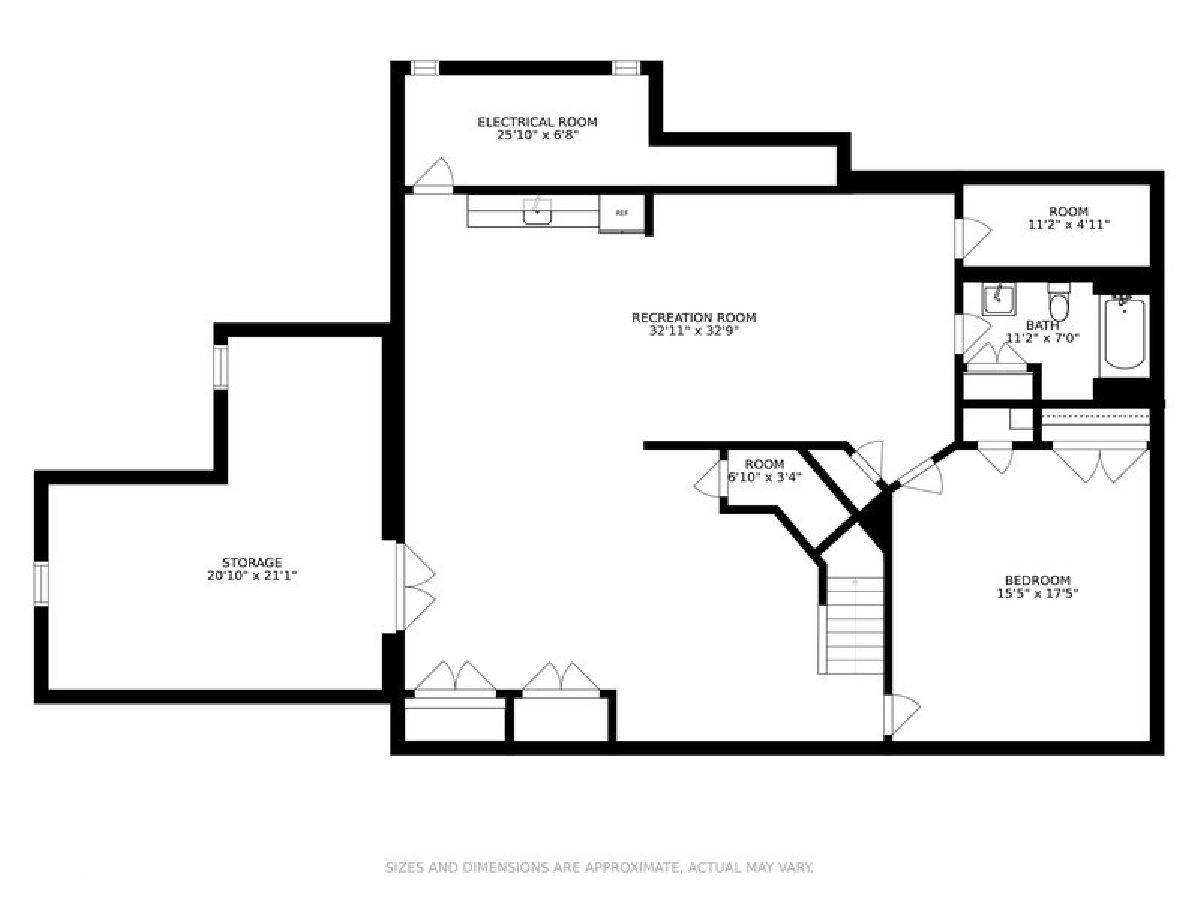
Room Specifics
Total Bedrooms: 5
Bedrooms Above Ground: 5
Bedrooms Below Ground: 0
Dimensions: —
Floor Type: Carpet
Dimensions: —
Floor Type: Carpet
Dimensions: —
Floor Type: Carpet
Dimensions: —
Floor Type: —
Full Bathrooms: 5
Bathroom Amenities: Whirlpool,Separate Shower,Double Sink,Double Shower
Bathroom in Basement: 1
Rooms: Bedroom 5,Breakfast Room,Exercise Room,Foyer,Office,Recreation Room,Screened Porch,Storage,Utility Room-Lower Level,Walk In Closet
Basement Description: Finished
Other Specifics
| 4 | |
| Concrete Perimeter | |
| Asphalt | |
| Patio, Porch Screened, Brick Paver Patio, Invisible Fence | |
| Landscaped,Mature Trees | |
| 132X161 | |
| Pull Down Stair,Unfinished | |
| Full | |
| Vaulted/Cathedral Ceilings, Bar-Wet, Hardwood Floors, First Floor Laundry, Built-in Features, Walk-In Closet(s), Bookcases, Ceiling - 9 Foot, Open Floorplan, Some Carpeting | |
| Double Oven, Range, Microwave, Dishwasher, High End Refrigerator, Bar Fridge, Washer, Dryer, Disposal | |
| Not in DB | |
| Park, Curbs, Street Paved | |
| — | |
| — | |
| Gas Log, Gas Starter |
Tax History
| Year | Property Taxes |
|---|---|
| 2021 | $24,820 |
Contact Agent
Nearby Similar Homes
Nearby Sold Comparables
Contact Agent
Listing Provided By
d'aprile properties






