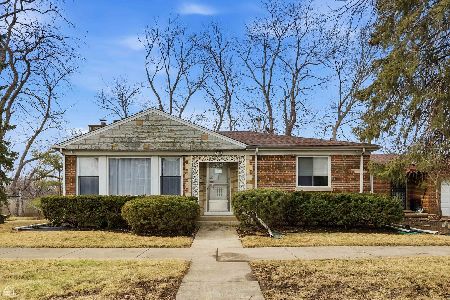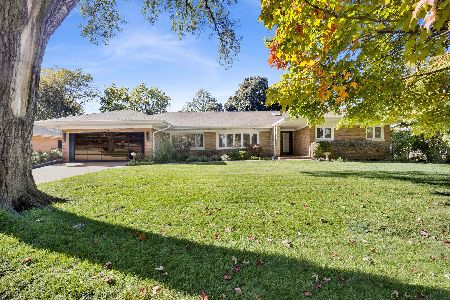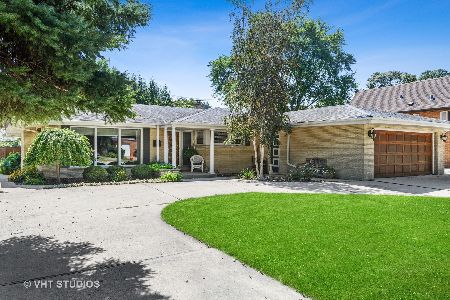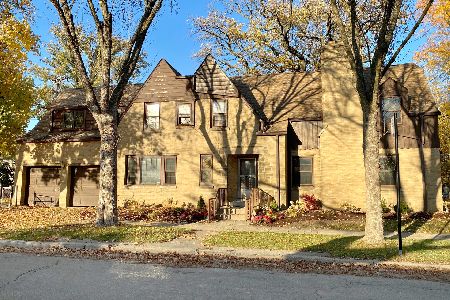6151 Lemont Avenue, Forest Glen, Chicago, Illinois 60646
$1,060,000
|
Sold
|
|
| Status: | Closed |
| Sqft: | 4,472 |
| Cost/Sqft: | $257 |
| Beds: | 5 |
| Baths: | 4 |
| Year Built: | 2004 |
| Property Taxes: | $11,128 |
| Days On Market: | 3097 |
| Lot Size: | 0,00 |
Description
Fabulous Custom Built Home on an enormous 100X124 ft. SAUGANASH Lot! Over 4,400 sq.ft. of interior luxury living. This property features expansive room sizes, impressive ceiling height and custom hardwood flooring throughout.5 bedrooms, 3 fireplaces, a 1st floor bedroom/full bath, 1st floor media room/office and all purpose sport court!Gourmet kitchen has abundant storage/ counter space.Custom cabinetry, all high end appliances and finishes.Adjacent to kitchen is expansive living room and dining area.2 Level features 4 bedrooms including a luxe master ensuite, office loft, 3 additional bedrooms and 2nd floor laundry room.Lower level offers an abundance amount of recreational and storage space.The 100x124 lot size showcases a fabulous brick patio, decking, swimming pool and perennial gardens.Heated 2.5 car garage features basketball court and allows for expansion possibilities!All Mechanics Impeccably Maintained! Walk to all amenities, transportation and award winning schools!
Property Specifics
| Single Family | |
| — | |
| Contemporary | |
| 2004 | |
| Full | |
| — | |
| No | |
| — |
| Cook | |
| Sauganash | |
| 0 / Not Applicable | |
| None | |
| Lake Michigan,Public | |
| Public Sewer | |
| 09743939 | |
| 13031190500000 |
Nearby Schools
| NAME: | DISTRICT: | DISTANCE: | |
|---|---|---|---|
|
Grade School
Sauganash Elementary School |
299 | — | |
|
Middle School
Sauganash Elementary School |
299 | Not in DB | |
|
High School
Taft High School |
299 | Not in DB | |
|
Alternate High School
Northside College Preparatory Se |
— | Not in DB | |
Property History
| DATE: | EVENT: | PRICE: | SOURCE: |
|---|---|---|---|
| 5 Feb, 2018 | Sold | $1,060,000 | MRED MLS |
| 8 Nov, 2017 | Under contract | $1,150,000 | MRED MLS |
| 7 Sep, 2017 | Listed for sale | $1,150,000 | MRED MLS |
Room Specifics
Total Bedrooms: 5
Bedrooms Above Ground: 5
Bedrooms Below Ground: 0
Dimensions: —
Floor Type: Carpet
Dimensions: —
Floor Type: Carpet
Dimensions: —
Floor Type: Hardwood
Dimensions: —
Floor Type: —
Full Bathrooms: 4
Bathroom Amenities: Whirlpool,Separate Shower,Steam Shower,Soaking Tub
Bathroom in Basement: 0
Rooms: Bedroom 5,Media Room,Office,Mud Room
Basement Description: Cellar
Other Specifics
| 2.5 | |
| Concrete Perimeter | |
| Concrete | |
| Deck, Brick Paver Patio, In Ground Pool, Outdoor Fireplace | |
| Fenced Yard,Landscaped | |
| 100 X 124 | |
| Full,Pull Down Stair,Unfinished | |
| Full | |
| Hardwood Floors, First Floor Bedroom, Second Floor Laundry, First Floor Full Bath | |
| — | |
| Not in DB | |
| Tennis Courts, Sidewalks, Street Lights, Street Paved | |
| — | |
| — | |
| Wood Burning, Gas Log |
Tax History
| Year | Property Taxes |
|---|---|
| 2018 | $11,128 |
Contact Agent
Nearby Similar Homes
Nearby Sold Comparables
Contact Agent
Listing Provided By
@properties











