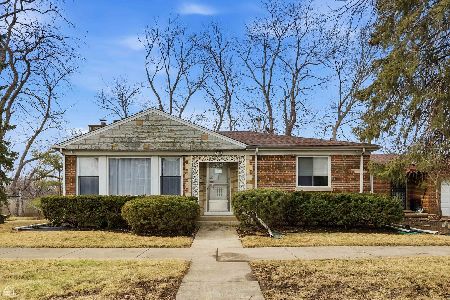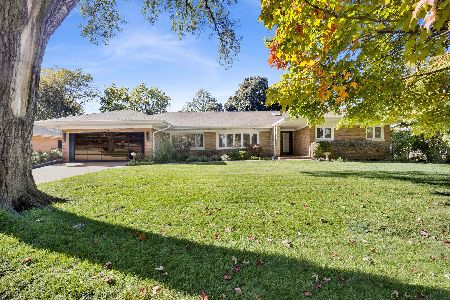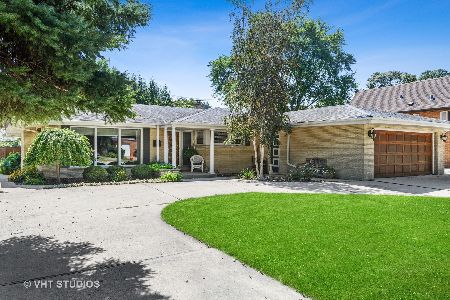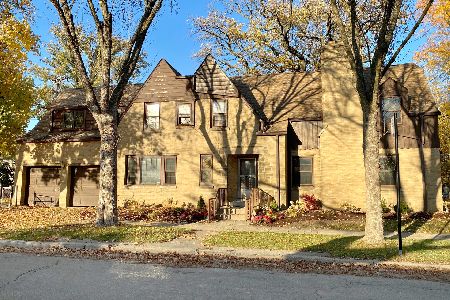6161 Lemont Avenue, Forest Glen, Chicago, Illinois 60646
$780,000
|
Sold
|
|
| Status: | Closed |
| Sqft: | 3,100 |
| Cost/Sqft: | $258 |
| Beds: | 4 |
| Baths: | 3 |
| Year Built: | 1949 |
| Property Taxes: | $10,402 |
| Days On Market: | 2603 |
| Lot Size: | 0,20 |
Description
Renovated 4BR/3Bath brick home on one of the best blocks in Sauganash with tons of living space! Steps to Level 1+ Sauganash Elem. Extra-wide 70' lot with expansive yard & wrought iron fence. Modern open floorplan with access to covered patio for indoor/outdr living. Highly upgraded thru-out: hardwood floors, oak staircases, heated floors in 6 rooms, and newer windows. Chef's kitchen w/ high-end SS apps by SubZero & Jenn-Air, 42" cabs, granite counters, custom backsplash. Master suite boasts 3 organized closets incl walk-in. Posh stone baths w/ dual vanity & pebble rain shower. LED lights thru-out w/ automatic switches & dimmers. Dual-zone climate control. 2 Sump pumps w/ battery backup sys. Never flooded. Automated irrigation system. Prof landscaped yard with organic raised cedar beds. 2.5 car garage. Basketball court. Tons of Storage in attic and utility room. Finished Basement w/ flexible space & wet bar for entertaining & guests. Meticulously maintained. This house has everything!
Property Specifics
| Single Family | |
| — | |
| Tri-Level | |
| 1949 | |
| Full | |
| — | |
| No | |
| 0.2 |
| Cook | |
| Sauganash | |
| 0 / Not Applicable | |
| None | |
| Public | |
| Public Sewer | |
| 10172043 | |
| 13031190490000 |
Nearby Schools
| NAME: | DISTRICT: | DISTANCE: | |
|---|---|---|---|
|
Grade School
Sauganash Elementary School |
299 | — | |
|
Middle School
Sauganash Elementary School |
299 | Not in DB | |
|
High School
Taft High School |
299 | Not in DB | |
Property History
| DATE: | EVENT: | PRICE: | SOURCE: |
|---|---|---|---|
| 30 Sep, 2015 | Sold | $847,500 | MRED MLS |
| 5 Sep, 2015 | Under contract | $865,000 | MRED MLS |
| — | Last price change | $899,900 | MRED MLS |
| 11 Jul, 2015 | Listed for sale | $899,900 | MRED MLS |
| 8 Mar, 2019 | Sold | $780,000 | MRED MLS |
| 23 Jan, 2019 | Under contract | $799,000 | MRED MLS |
| 14 Jan, 2019 | Listed for sale | $799,000 | MRED MLS |
Room Specifics
Total Bedrooms: 4
Bedrooms Above Ground: 4
Bedrooms Below Ground: 0
Dimensions: —
Floor Type: Hardwood
Dimensions: —
Floor Type: Hardwood
Dimensions: —
Floor Type: Hardwood
Full Bathrooms: 3
Bathroom Amenities: Double Sink,Full Body Spray Shower,Soaking Tub
Bathroom in Basement: 1
Rooms: Office,Recreation Room,Heated Sun Room,Attic,Foyer,Utility Room-Lower Level,Walk In Closet
Basement Description: Finished,Sub-Basement
Other Specifics
| 2.5 | |
| Concrete Perimeter | |
| Concrete | |
| Patio, Porch, Storms/Screens | |
| Fenced Yard,Landscaped,Mature Trees | |
| 70 X 124 | |
| Full,Pull Down Stair,Unfinished | |
| Full | |
| Bar-Wet, Hardwood Floors, Heated Floors, Built-in Features, Walk-In Closet(s) | |
| Range, Microwave, Dishwasher, High End Refrigerator, Bar Fridge, Washer, Disposal, Stainless Steel Appliance(s) | |
| Not in DB | |
| Tennis Courts, Sidewalks, Street Lights, Street Paved | |
| — | |
| — | |
| Wood Burning, Gas Log |
Tax History
| Year | Property Taxes |
|---|---|
| 2015 | $6,008 |
| 2019 | $10,402 |
Contact Agent
Nearby Similar Homes
Nearby Sold Comparables
Contact Agent
Listing Provided By
@properties











