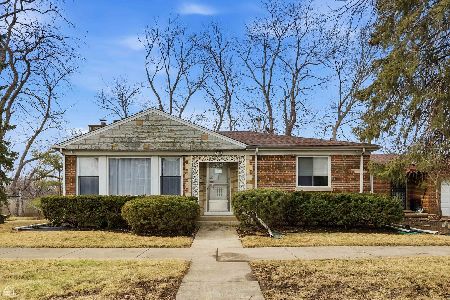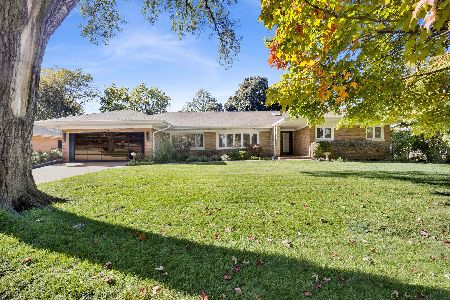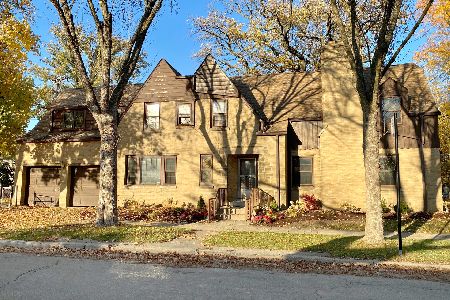6171 Lemont Avenue, Forest Glen, Chicago, Illinois 60646
$830,000
|
Sold
|
|
| Status: | Closed |
| Sqft: | 2,800 |
| Cost/Sqft: | $310 |
| Beds: | 4 |
| Baths: | 3 |
| Year Built: | 1958 |
| Property Taxes: | $12,717 |
| Days On Market: | 2019 |
| Lot Size: | 0,00 |
Description
Fall in love with this spectacular Sauganash, midcentury gem! The dramatic living room has ceiling to floor windows, vaulted ceilings, a warm, stone fireplace, and a combined dining room. Your dream kitchen is massive, with high end appliances, gorgeous custom cabinetry, black granite counters, and an open floor plan leading to your family room. All hardwood floors were just refinished! A great office off of the family room will please anyone working from home. It may be hard to stay inside, however. The back patio and lovely landscaped yard may be calling you ou to play or just relax under the birch trees.This is a The expansive home sits on a double lot (80' x 120'). All of the bedrooms are well sized and have great closet space. Both bathrooms have been tastefully rehabbed. First floor laundry room perfectly completes the main level. Walk downstairs and you will be overwhelmed with the vast space and great attention to detail. The beautiful bar was custom built. There is a large billiard room, and a rec room with fireplace, another full kitchen, and full bath as well as a fifth bedroom . Luxury vinyl floor runs throughout the basement. This and more storage make this home beyond awesome. Situated north of Peterson Avenue, it's just steps away from top rated Sauganash School and Queen of All Saints School as well as Whole Foods.
Property Specifics
| Single Family | |
| — | |
| Ranch | |
| 1958 | |
| Full | |
| — | |
| No | |
| — |
| Cook | |
| Sauganash | |
| 0 / Not Applicable | |
| None | |
| Lake Michigan,Public | |
| Public Sewer | |
| 10825428 | |
| 13031190070000 |
Nearby Schools
| NAME: | DISTRICT: | DISTANCE: | |
|---|---|---|---|
|
Grade School
Sauganash Elementary School |
299 | — | |
|
Middle School
Sauganash Elementary School |
299 | Not in DB | |
|
High School
Taft High School |
299 | Not in DB | |
Property History
| DATE: | EVENT: | PRICE: | SOURCE: |
|---|---|---|---|
| 9 Oct, 2020 | Sold | $830,000 | MRED MLS |
| 25 Aug, 2020 | Under contract | $869,000 | MRED MLS |
| 20 Aug, 2020 | Listed for sale | $869,000 | MRED MLS |
| 24 Aug, 2022 | Listed for sale | $0 | MRED MLS |
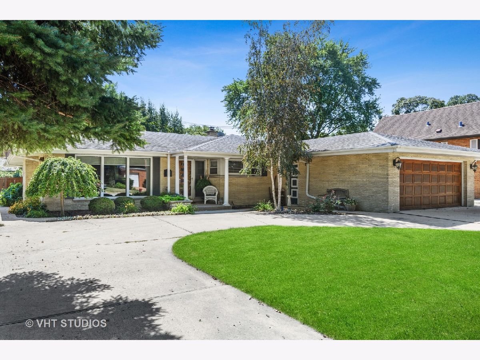
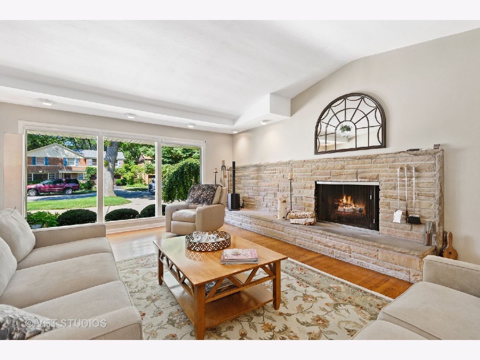
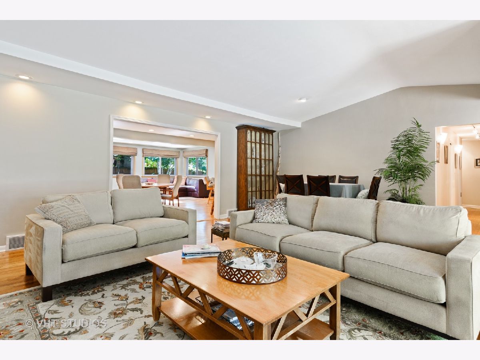
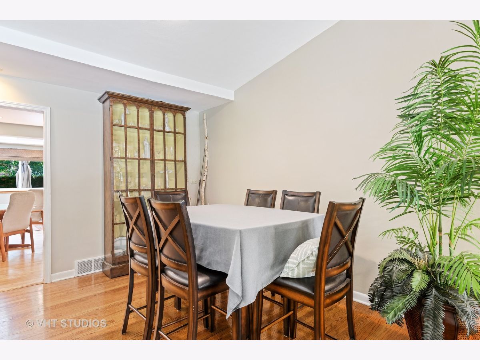
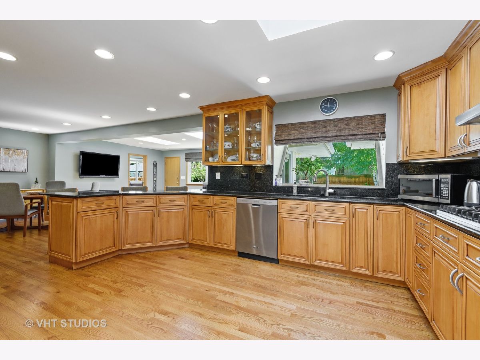
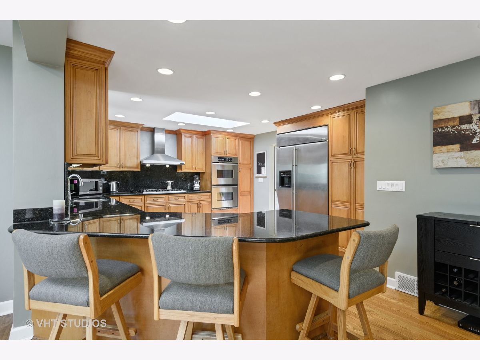
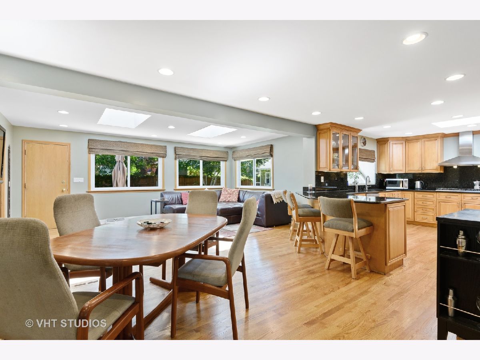
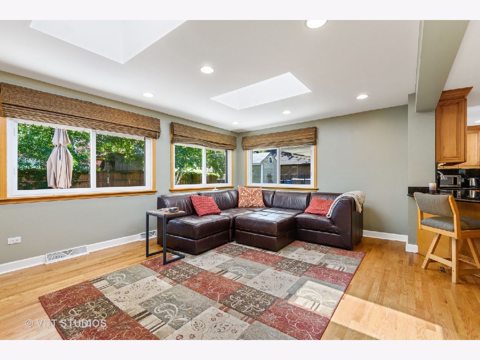
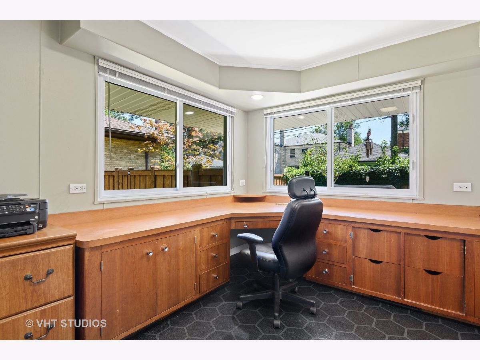
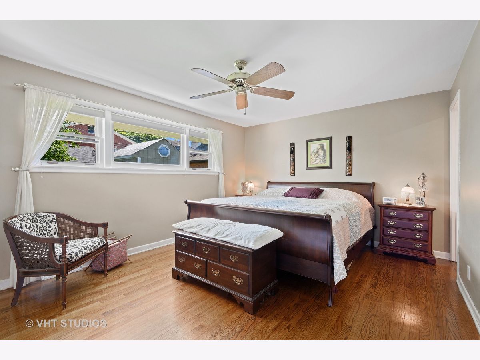
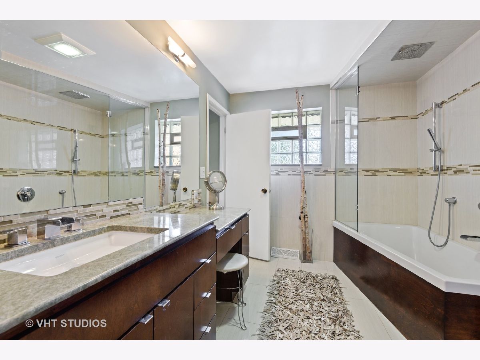
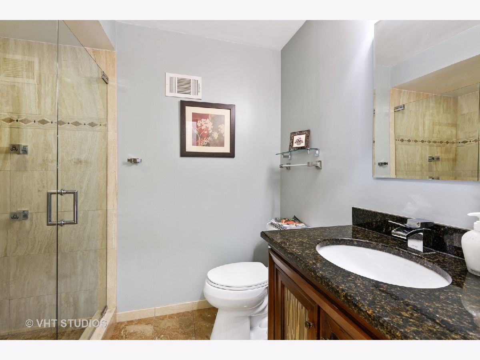
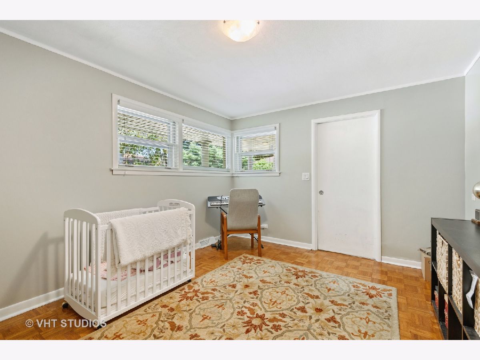
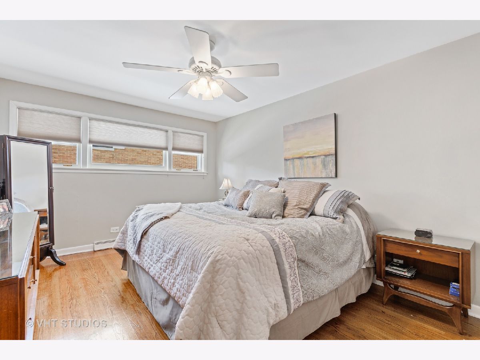
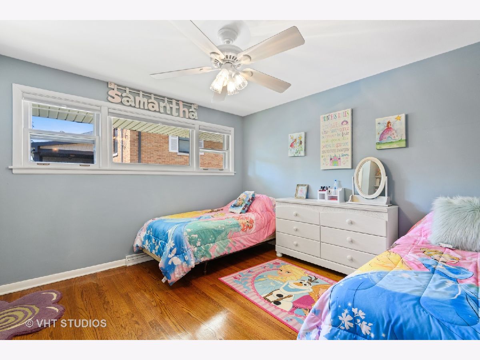
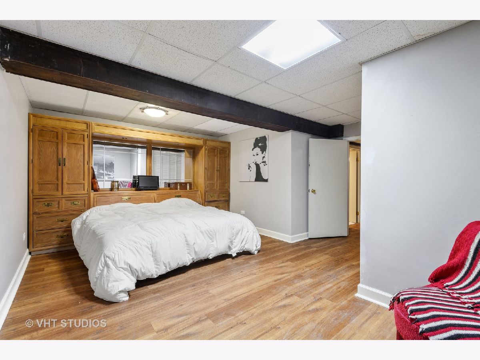
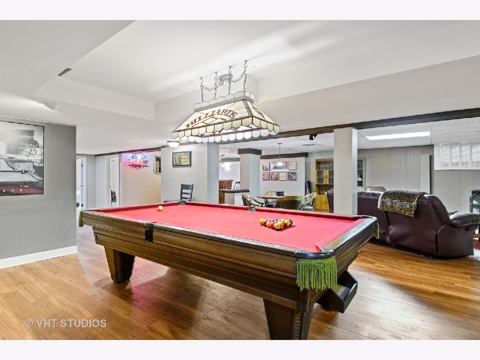
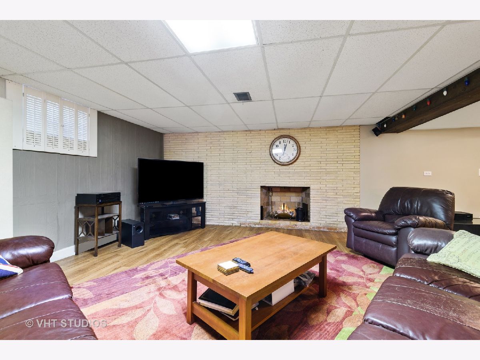
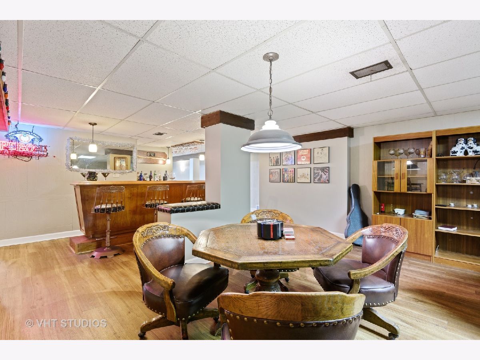
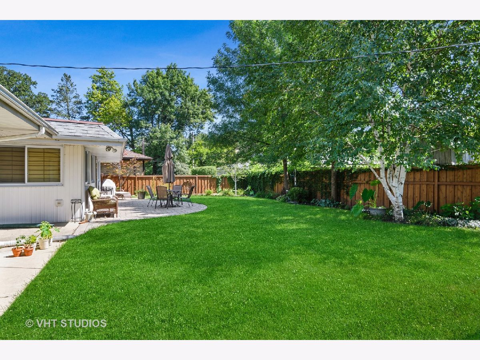
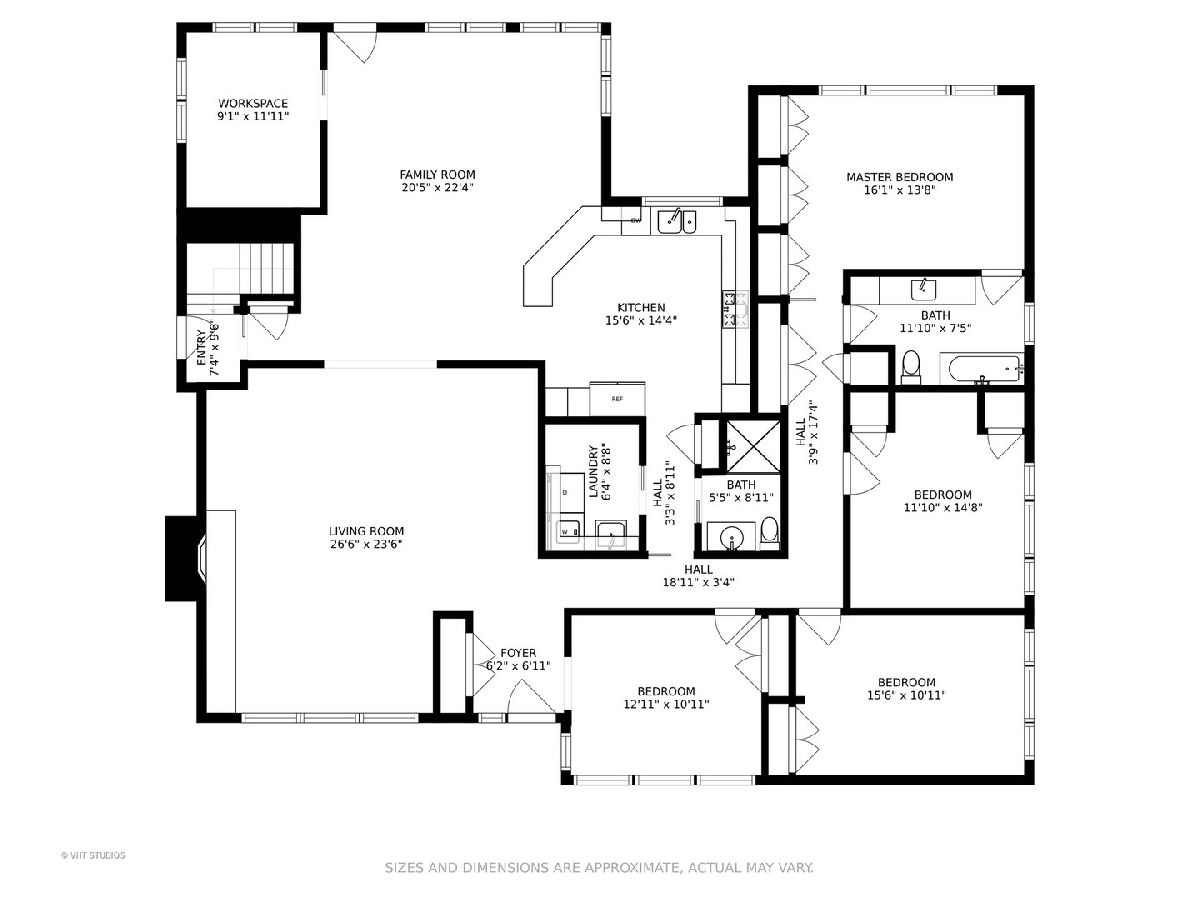
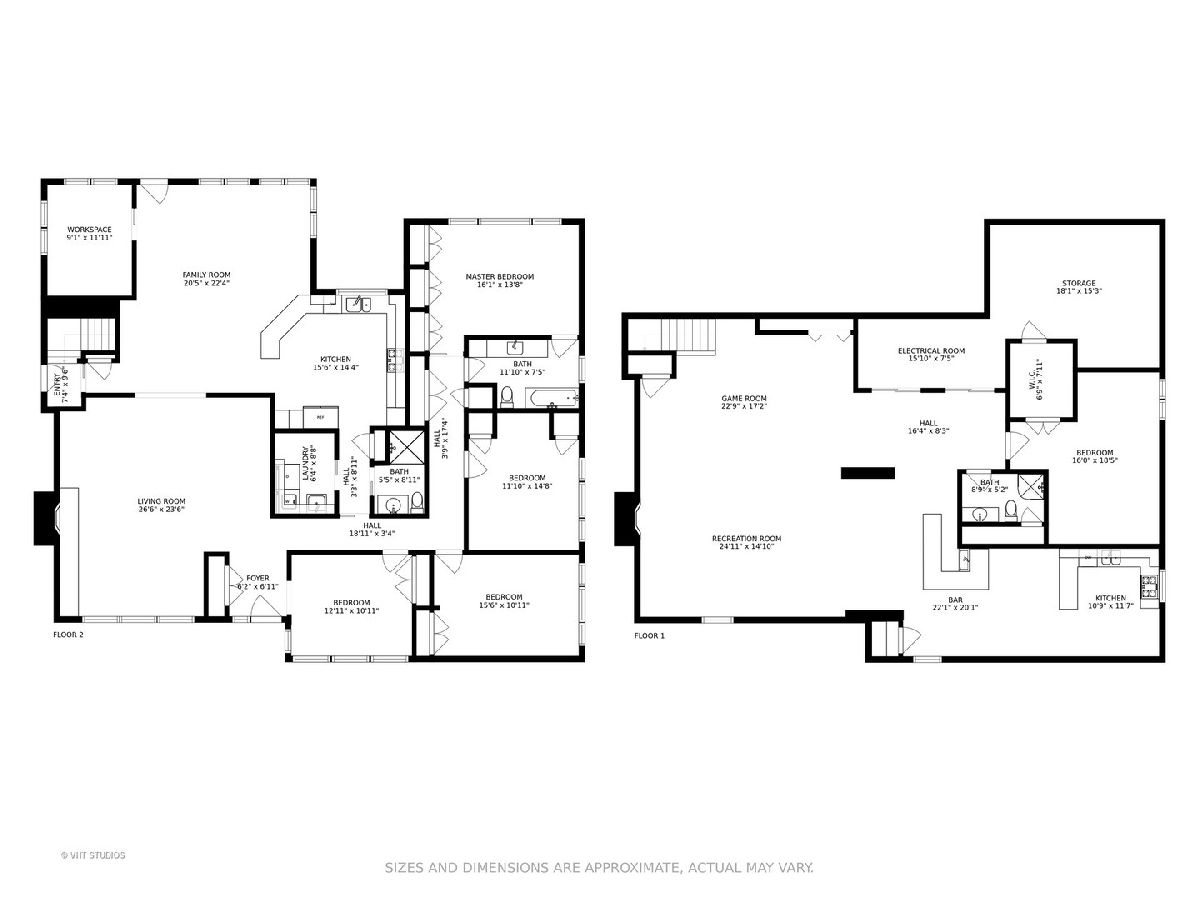
Room Specifics
Total Bedrooms: 5
Bedrooms Above Ground: 4
Bedrooms Below Ground: 1
Dimensions: —
Floor Type: Hardwood
Dimensions: —
Floor Type: Hardwood
Dimensions: —
Floor Type: Hardwood
Dimensions: —
Floor Type: —
Full Bathrooms: 3
Bathroom Amenities: —
Bathroom in Basement: 1
Rooms: Bedroom 5,Recreation Room,Game Room,Kitchen
Basement Description: Finished,Egress Window
Other Specifics
| 2.5 | |
| Concrete Perimeter | |
| Asphalt | |
| Patio, Porch, Brick Paver Patio, Storms/Screens, Outdoor Grill | |
| Fenced Yard,Landscaped | |
| 80 X 120 | |
| — | |
| Full | |
| — | |
| Double Oven, Dishwasher, High End Refrigerator, Washer, Dryer, Disposal, Stainless Steel Appliance(s), Cooktop, Range Hood | |
| Not in DB | |
| Park, Tennis Court(s), Sidewalks, Street Lights, Street Paved | |
| — | |
| — | |
| — |
Tax History
| Year | Property Taxes |
|---|---|
| 2020 | $12,717 |
Contact Agent
Nearby Similar Homes
Nearby Sold Comparables
Contact Agent
Listing Provided By
@properties





