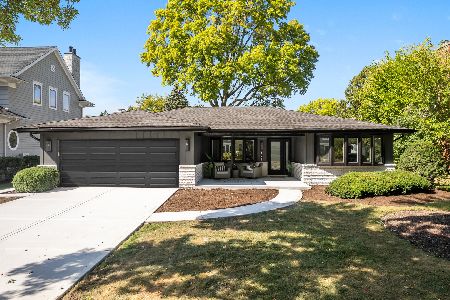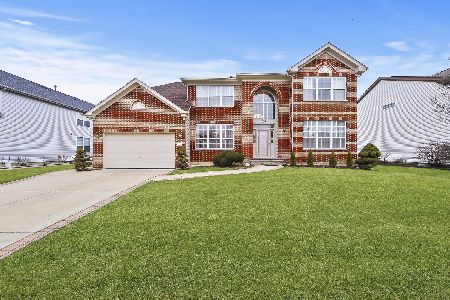628 Century Farm Lane, Naperville, Illinois 60563
$599,000
|
Sold
|
|
| Status: | Closed |
| Sqft: | 3,125 |
| Cost/Sqft: | $192 |
| Beds: | 4 |
| Baths: | 4 |
| Year Built: | 1998 |
| Property Taxes: | $12,003 |
| Days On Market: | 2830 |
| Lot Size: | 0,00 |
Description
Sensational home in popular Century Farms. This home has it all! 4 Bedrooms, 3 1/2 Baths, 1st Floor Study, new finished Basement, & 3 Car garage. Breathtaking 2 story entry with dramatic staircase. Soaring ceilings in Living Room & Dining Room. Stunning gourmet Kitchen boasts white cabinetry, white granite countertops, glass backsplash, butler's pantry, a large island w/seating, newer stainless steel appliances, & walk-in Pantry. Adjacent Breakfast room features Butler's Pantry. Grand-sized Family Room provides seating for large gatherings. Gas fireplace. 1st floor Study. Master Suite incl a Sitting Rm, a luxury Bath w/separate His & Her vanities, soaking tub & sep shower, large WIC. 3 additional Bedrooms 2nd floor. Fantastic finished basement features Media area, Recreation room, Play Room, & stunning full bath. New interior paint. Stunning walnut hue hardwood flooring. New carpet throughout. Updated Baths. Near I-88, Nike Park, #203 Schools. SHOWS LIKE NEW! This home will go fast!
Property Specifics
| Single Family | |
| — | |
| Traditional | |
| 1998 | |
| Full | |
| — | |
| No | |
| — |
| Du Page | |
| Century Farms | |
| 367 / Annual | |
| Other | |
| Lake Michigan | |
| Public Sewer, Sewer-Storm | |
| 09923174 | |
| 0712111013 |
Nearby Schools
| NAME: | DISTRICT: | DISTANCE: | |
|---|---|---|---|
|
Grade School
Mill Street Elementary School |
203 | — | |
|
Middle School
Jefferson Junior High School |
203 | Not in DB | |
|
High School
Naperville North High School |
203 | Not in DB | |
Property History
| DATE: | EVENT: | PRICE: | SOURCE: |
|---|---|---|---|
| 17 Oct, 2016 | Under contract | $0 | MRED MLS |
| 16 Aug, 2016 | Listed for sale | $0 | MRED MLS |
| 31 May, 2018 | Sold | $599,000 | MRED MLS |
| 22 Apr, 2018 | Under contract | $599,000 | MRED MLS |
| 20 Apr, 2018 | Listed for sale | $599,000 | MRED MLS |
Room Specifics
Total Bedrooms: 4
Bedrooms Above Ground: 4
Bedrooms Below Ground: 0
Dimensions: —
Floor Type: Carpet
Dimensions: —
Floor Type: Carpet
Dimensions: —
Floor Type: Carpet
Full Bathrooms: 4
Bathroom Amenities: Separate Shower,Double Sink,Garden Tub,Soaking Tub
Bathroom in Basement: 1
Rooms: Den,Play Room,Breakfast Room,Recreation Room,Game Room,Sitting Room,Pantry
Basement Description: Finished
Other Specifics
| 3 | |
| Concrete Perimeter | |
| Asphalt | |
| Brick Paver Patio | |
| Landscaped | |
| 77X134 | |
| Full,Unfinished | |
| Full | |
| Vaulted/Cathedral Ceilings, Hardwood Floors, First Floor Laundry | |
| Range, Microwave, Dishwasher, Refrigerator, Washer, Dryer, Disposal, Stainless Steel Appliance(s) | |
| Not in DB | |
| Sidewalks, Street Lights, Street Paved | |
| — | |
| — | |
| Attached Fireplace Doors/Screen, Gas Log |
Tax History
| Year | Property Taxes |
|---|---|
| 2018 | $12,003 |
Contact Agent
Nearby Similar Homes
Nearby Sold Comparables
Contact Agent
Listing Provided By
Baird & Warner







