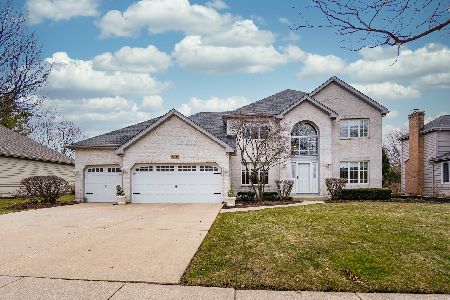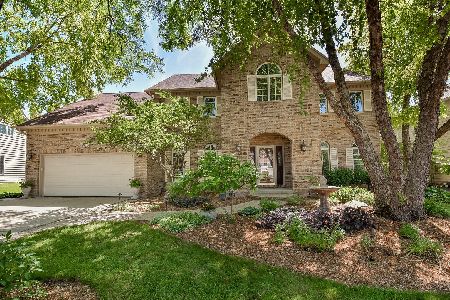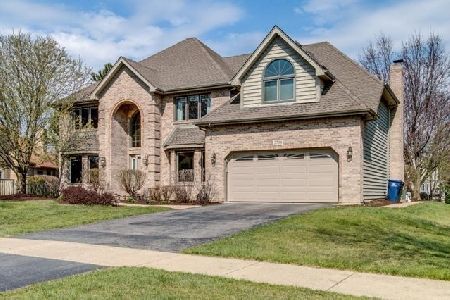624 De Lasalle Avenue, Naperville, Illinois 60565
$542,500
|
Sold
|
|
| Status: | Closed |
| Sqft: | 3,181 |
| Cost/Sqft: | $179 |
| Beds: | 4 |
| Baths: | 3 |
| Year Built: | 1992 |
| Property Taxes: | $12,349 |
| Days On Market: | 3567 |
| Lot Size: | 0,00 |
Description
Elegantly renovated 5 bedroom home located in the highly sought after Breckenridge Estates features a gourmet kitchen with stainless steel Kitchen Aid appliances, a huge island and pantry all open to the family room with cathedral ceilings and skylights. Main level also has a den with closet and French door, remodeled powder room with slate, separate living and dining room, 2 story foyer. Upstairs you will find an enormous and tranquil Master Suite with sitting room, brand new Travertine marble master bath with soaking tub, huge WIC, plus 3 more spacious bedrooms, remodeled 2nd full bath with subway tile. Basement has 5th bedroom that could be used as a play/recreation room with brand new carpeting. Additional upgrades include white trim/molding and oil rubbed bronze hardware and faucets throughout, new roof and steel garage doors in 2010, new 75 gal hot water heater, brand new stone patio overlooking very large beautiful backyard. Great subdivision with pool, tennis courts, clubhouse
Property Specifics
| Single Family | |
| — | |
| Traditional | |
| 1992 | |
| Partial | |
| — | |
| No | |
| — |
| Will | |
| Breckenridge Estates | |
| 0 / Not Applicable | |
| None | |
| Public | |
| Public Sewer | |
| 09236517 | |
| 0701013110110000 |
Nearby Schools
| NAME: | DISTRICT: | DISTANCE: | |
|---|---|---|---|
|
Grade School
Spring Brook Elementary School |
204 | — | |
|
Middle School
Gregory Middle School |
204 | Not in DB | |
|
High School
Neuqua Valley High School |
204 | Not in DB | |
Property History
| DATE: | EVENT: | PRICE: | SOURCE: |
|---|---|---|---|
| 15 Aug, 2016 | Sold | $542,500 | MRED MLS |
| 15 Jun, 2016 | Under contract | $567,900 | MRED MLS |
| — | Last price change | $569,900 | MRED MLS |
| 24 May, 2016 | Listed for sale | $569,900 | MRED MLS |
Room Specifics
Total Bedrooms: 5
Bedrooms Above Ground: 4
Bedrooms Below Ground: 1
Dimensions: —
Floor Type: Carpet
Dimensions: —
Floor Type: Carpet
Dimensions: —
Floor Type: Carpet
Dimensions: —
Floor Type: —
Full Bathrooms: 3
Bathroom Amenities: Separate Shower,Double Sink,Soaking Tub
Bathroom in Basement: 0
Rooms: Bedroom 5,Den,Foyer,Walk In Closet
Basement Description: Partially Finished
Other Specifics
| 3 | |
| Concrete Perimeter | |
| Concrete | |
| Patio, Brick Paver Patio, Storms/Screens | |
| Irregular Lot,Landscaped | |
| 17,373 SF | |
| Full,Unfinished | |
| Full | |
| Vaulted/Cathedral Ceilings, Skylight(s), Hardwood Floors, First Floor Laundry | |
| Double Oven, Microwave, Dishwasher, High End Refrigerator, Freezer, Washer, Dryer, Disposal, Stainless Steel Appliance(s) | |
| Not in DB | |
| Clubhouse, Pool, Tennis Courts, Sidewalks, Street Lights | |
| — | |
| — | |
| Gas Log, Gas Starter |
Tax History
| Year | Property Taxes |
|---|---|
| 2016 | $12,349 |
Contact Agent
Nearby Similar Homes
Nearby Sold Comparables
Contact Agent
Listing Provided By
Charles Rutenberg Realty of IL












