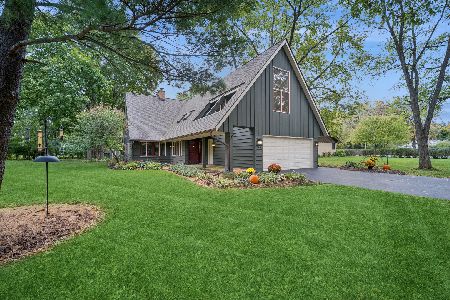616 Iris Court, Crystal Lake, Illinois 60014
$585,000
|
Sold
|
|
| Status: | Closed |
| Sqft: | 3,702 |
| Cost/Sqft: | $161 |
| Beds: | 6 |
| Baths: | 5 |
| Year Built: | 2000 |
| Property Taxes: | $3,317 |
| Days On Market: | 1784 |
| Lot Size: | 0,64 |
Description
Simply stunning is this breathtaking custom all brick six bedroom, four and a half bath home located in the Wedgewood Subdivision in a culdesac!!! This home has a total of 3702 square feet above grade plus another 1769 square feet in the finished walkout lower level!!! Before heading indoors take a walk around the four-car garage with over 7' overhead doors to accommodate all your vehicles. Walk down the stairs and be blown away by this spectacular backyard that is any entertainer's dream! Host your next pool party in the resort like in-ground pool paired with a hot tub. Imagine all the unforgettable memories you and your family and friends will create here! Add to your outdoor festivities with fishing in the Wedgewood Pond this spectacular home overlooks. Step inside the foyer with soaring ceilings opening to a large formal dining room for hosting Sunday dinners or large gatherings. On the other side is a main floor office with French doors that you can close while working at home to minimize the noise. Whether you are just doing daily meal prep and entertaining the largest of gatherings, you will surely appreciate the large gourmet kitchen with exceptional amounts of storage including a walk-in pantry, ample granite countertop space, Thermador SS double oven & cooktop, Bosch SS dishwasher, new SS refrigerator, and breakfast bar. Kitchen is open to the large, bayed eating area and great room. French doors off the eating area lead you out the large deck for entertaining or just to relax! Enjoy views of the pond as you cuddle up together for a movie night in the great room or enjoy a relaxing night in front of the roaring fire. Escape up to the second floor which offers more than enough room for everyone with four spacious bedrooms including the spa-like master ensuite. Relax in the master bathroom 2-person whirlpool tub or shower the day away in the stand-along shower with a bench. Separate vanities make morning routines less hectic! 2nd and 3rd bedrooms share an adjoined full bath and the 4th bedroom has its own private bath for the princess of the home. Loft on the second floor makes the perfect playroom for the kids, 2nd home office area or study area for the children - the possibilities are endless! The walk-out basement is set up for a potential in-law arrangement with fifth and sixth bedroom and fourth full bath with an extra washer and dryer, huge recreation room, as well as an exercise room. Sliding glass doors lead out into the impressive backyard and pond area. Newer furnaces, a/c, humidifier, water softener, water filtration system will save you lots of $$$. Minutes away from Crystal Lake main beach, train station, Crystal Lake golf/country club. You will want to see this one right away!!!
Property Specifics
| Single Family | |
| — | |
| Traditional | |
| 2000 | |
| Full,Walkout | |
| CALACO/CUSTOM | |
| No | |
| 0.64 |
| Mc Henry | |
| Wedgewood | |
| 600 / Annual | |
| Insurance,Other | |
| Public | |
| Public Sewer | |
| 11007892 | |
| 1812203050 |
Nearby Schools
| NAME: | DISTRICT: | DISTANCE: | |
|---|---|---|---|
|
Grade School
South Elementary School |
47 | — | |
|
Middle School
Richard F Bernotas Middle School |
47 | Not in DB | |
|
High School
Crystal Lake Central High School |
155 | Not in DB | |
Property History
| DATE: | EVENT: | PRICE: | SOURCE: |
|---|---|---|---|
| 19 Mar, 2019 | Sold | $455,000 | MRED MLS |
| 2 Mar, 2019 | Under contract | $500,000 | MRED MLS |
| 10 Oct, 2018 | Listed for sale | $500,000 | MRED MLS |
| 28 Apr, 2021 | Sold | $585,000 | MRED MLS |
| 4 Mar, 2021 | Under contract | $595,000 | MRED MLS |
| 2 Mar, 2021 | Listed for sale | $595,000 | MRED MLS |
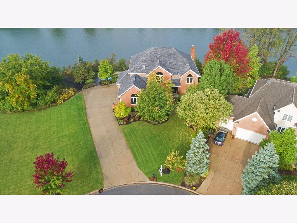
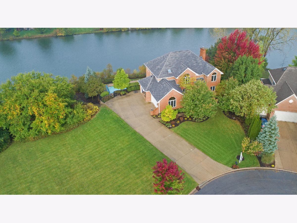
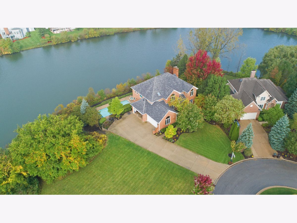
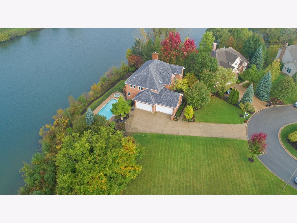
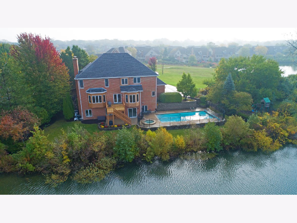
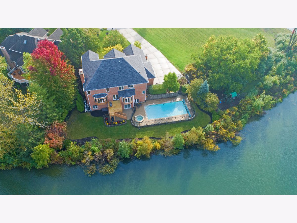
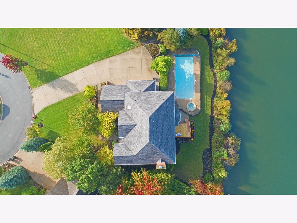
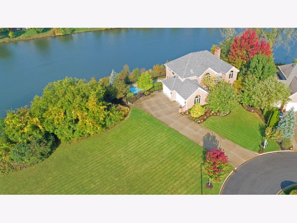
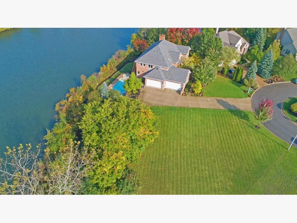
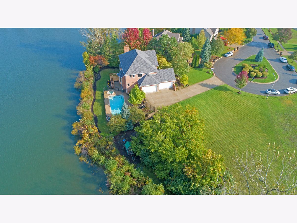
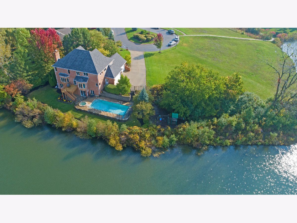
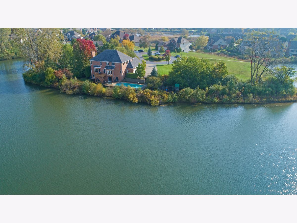
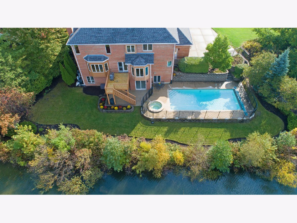
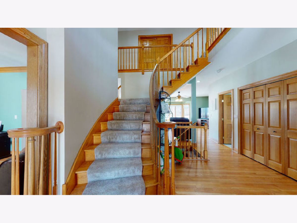
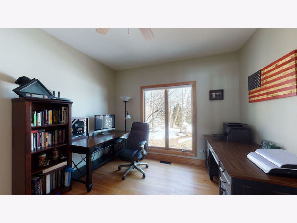
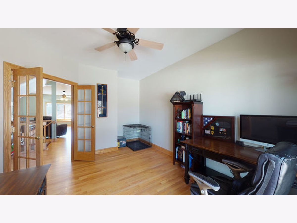
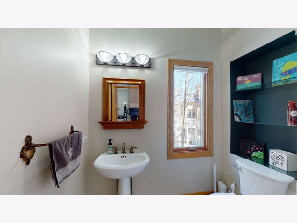
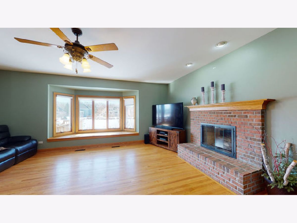
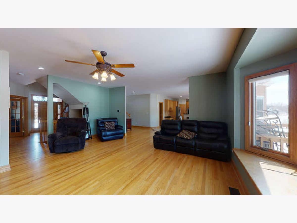
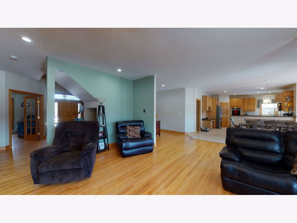
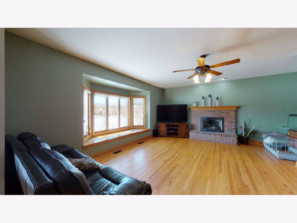
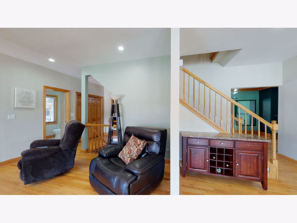
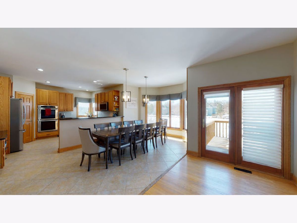
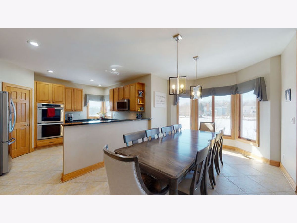
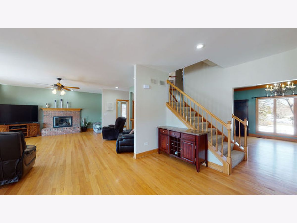
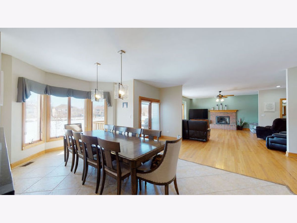
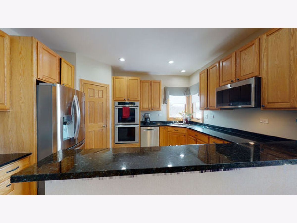
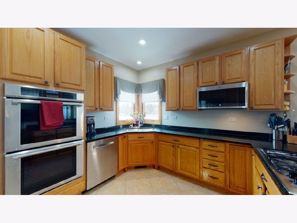
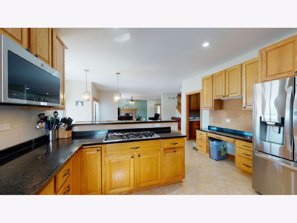
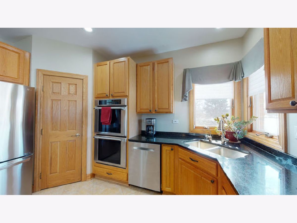
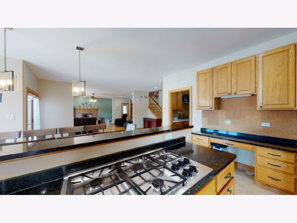
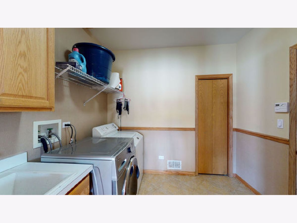
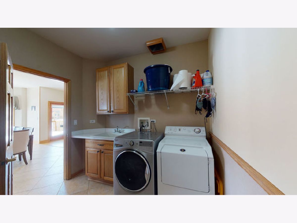
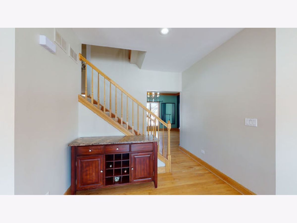
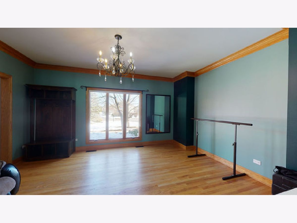

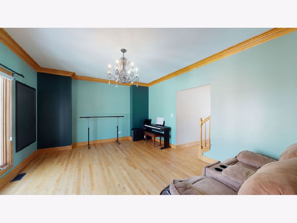
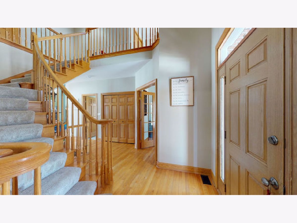
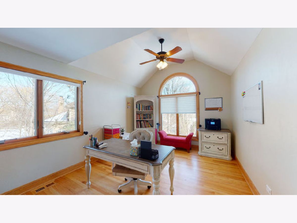
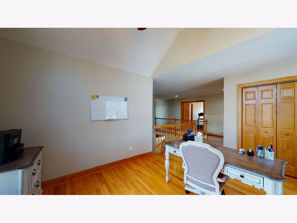
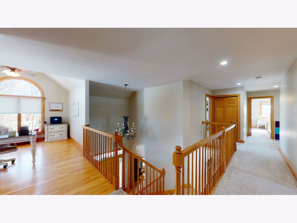
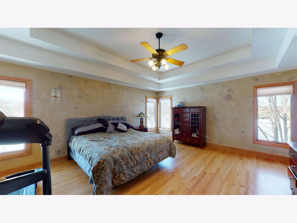
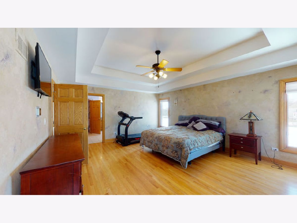
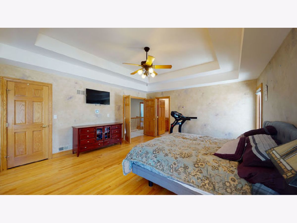
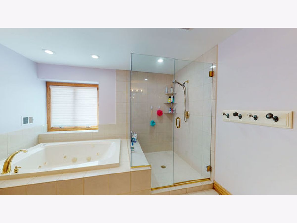
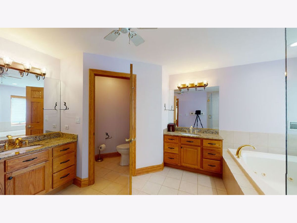

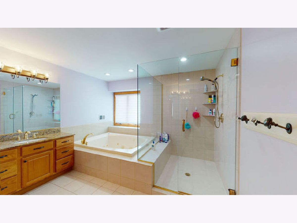

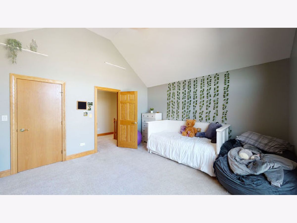
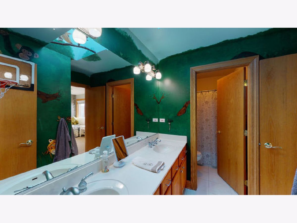
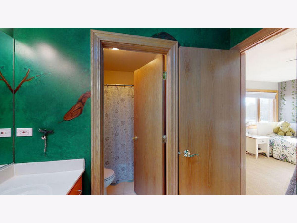
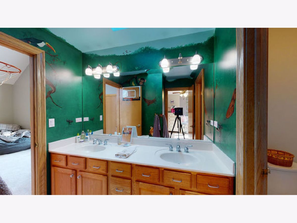
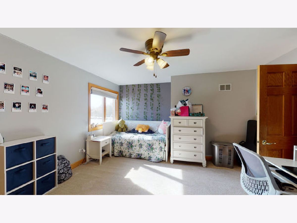
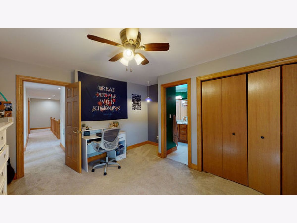

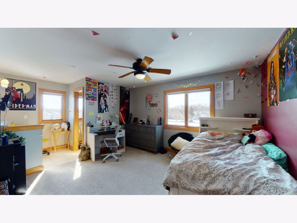
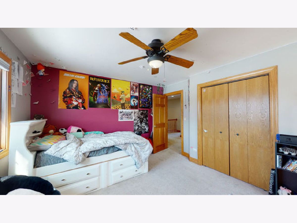


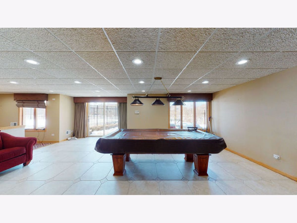
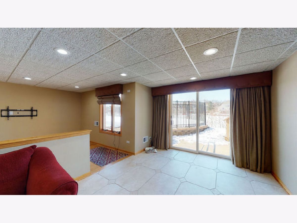
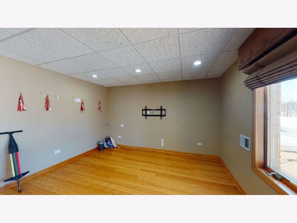
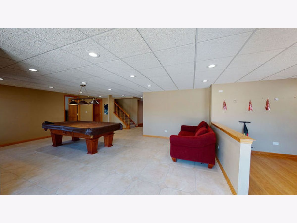
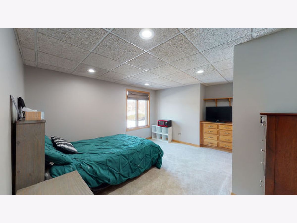

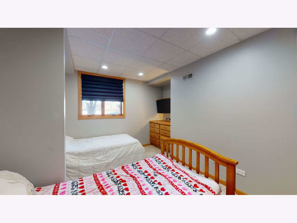
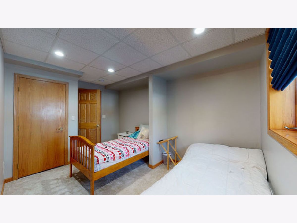
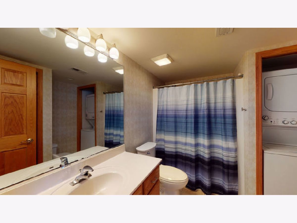
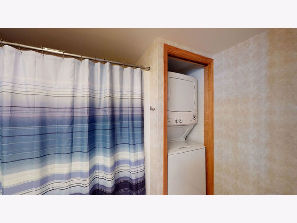
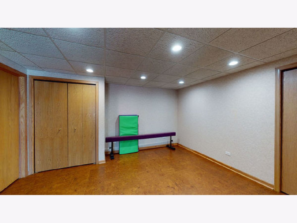
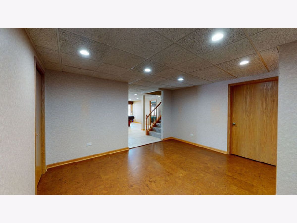
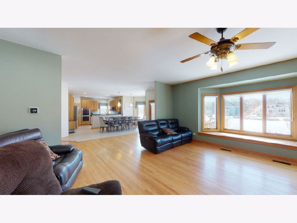
Room Specifics
Total Bedrooms: 6
Bedrooms Above Ground: 6
Bedrooms Below Ground: 0
Dimensions: —
Floor Type: Carpet
Dimensions: —
Floor Type: Carpet
Dimensions: —
Floor Type: Carpet
Dimensions: —
Floor Type: —
Dimensions: —
Floor Type: —
Full Bathrooms: 5
Bathroom Amenities: Whirlpool,Separate Shower,Double Sink
Bathroom in Basement: 1
Rooms: Bedroom 5,Bedroom 6,Walk In Closet,Office,Loft,Recreation Room,Exercise Room,Foyer,Sewing Room
Basement Description: Finished
Other Specifics
| 4 | |
| Concrete Perimeter | |
| Concrete | |
| Deck, Patio, Hot Tub, In Ground Pool, Storms/Screens | |
| Cul-De-Sac,Fenced Yard,Irregular Lot,Lake Front,Landscaped,Water View,Mature Trees | |
| 102 X 147 X 156 X 155 X 15 | |
| Full,Unfinished | |
| Full | |
| Vaulted/Cathedral Ceilings, Hardwood Floors, In-Law Arrangement, First Floor Laundry, Built-in Features, Ceilings - 9 Foot, Open Floorplan, Special Millwork, Hallways - 42 Inch, Granite Counters, Separate Dining Room | |
| Double Oven, Microwave, Dishwasher, High End Refrigerator, Washer, Dryer, Stainless Steel Appliance(s), Cooktop | |
| Not in DB | |
| Lake, Curbs, Street Paved | |
| — | |
| — | |
| Wood Burning, Gas Log, Gas Starter |
Tax History
| Year | Property Taxes |
|---|---|
| 2019 | $17,876 |
| 2021 | $3,317 |
Contact Agent
Nearby Similar Homes
Nearby Sold Comparables
Contact Agent
Listing Provided By
Realty Executives Cornerstone



