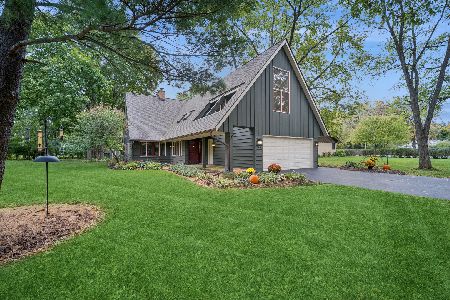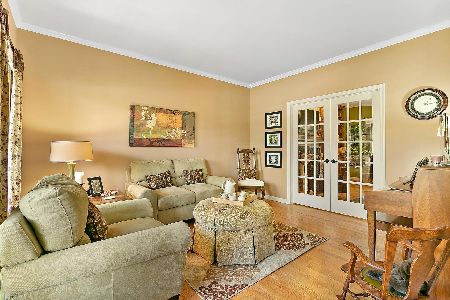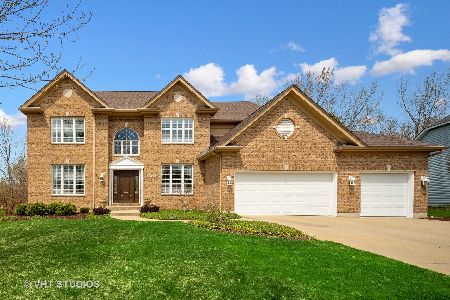758 Wedgewood Drive, Crystal Lake, Illinois 60014
$425,000
|
Sold
|
|
| Status: | Closed |
| Sqft: | 3,622 |
| Cost/Sqft: | $128 |
| Beds: | 4 |
| Baths: | 3 |
| Year Built: | 2003 |
| Property Taxes: | $13,471 |
| Days On Market: | 3780 |
| Lot Size: | 0,27 |
Description
Beautiful Custom Built Luxurious Home Backing to Lake With Breathtaking Views! From the Moment You Walk Through the Door be Sure to Take in the Attention to Detail. 1st Flr Den w/Soaring Custom Accented Wd Ceiling. Beautiful Formal Dining Rm w/Custom Ceiling Spectacular View of the Water From Every Window at the Back of the Home. The Fam Sized Kit w/Wood Flrs, 42 Inch Maple Cab, Built-In Dbl Jenn-Air Oven, Lrg Center Island, Planning Desk, Lrg Eating Area, Huge Walk-In Pantry with a Decorative Glass Door is a Cook's Dream. Kit Opens to the Sun Rm, Here you can Sit & Relax While Taking in the Beautiful Surroundings From the Comfort of Your Home or You Can Step onto the Deck and Enjoy What Nature Has to Offer. The Beautiful Yrd is Prof. Lnscp With a Pvt Sanctuary Along With the Gorgeous Lake Right in Your Own Backyard. Lrg Fam Rm w/Brick Fp, Mstr Suite w/26x11 Closet is Fit for a Queen + 3 Generous Bdrms. All this Plus Wlk Out Bsmt w/Ba Rough-In, 3 Car Grg & Paver Patio. A Must See Home
Property Specifics
| Single Family | |
| — | |
| — | |
| 2003 | |
| Full,Walkout | |
| — | |
| Yes | |
| 0.27 |
| Mc Henry | |
| Wedgewood | |
| 475 / Annual | |
| Insurance | |
| Public | |
| Public Sewer | |
| 09039561 | |
| 1812203002 |
Nearby Schools
| NAME: | DISTRICT: | DISTANCE: | |
|---|---|---|---|
|
Grade School
South Elementary School |
47 | — | |
|
Middle School
Lundahl Middle School |
47 | Not in DB | |
|
High School
Crystal Lake Central High School |
155 | Not in DB | |
Property History
| DATE: | EVENT: | PRICE: | SOURCE: |
|---|---|---|---|
| 15 Apr, 2016 | Sold | $425,000 | MRED MLS |
| 13 Feb, 2016 | Under contract | $464,900 | MRED MLS |
| — | Last price change | $474,900 | MRED MLS |
| 14 Sep, 2015 | Listed for sale | $474,900 | MRED MLS |
Room Specifics
Total Bedrooms: 4
Bedrooms Above Ground: 4
Bedrooms Below Ground: 0
Dimensions: —
Floor Type: Carpet
Dimensions: —
Floor Type: Carpet
Dimensions: —
Floor Type: Carpet
Full Bathrooms: 3
Bathroom Amenities: Whirlpool,Separate Shower,Double Sink
Bathroom in Basement: 0
Rooms: Den,Eating Area,Exercise Room,Sun Room,Other Room
Basement Description: Unfinished,Bathroom Rough-In
Other Specifics
| 3 | |
| Concrete Perimeter | |
| Asphalt | |
| Deck, Brick Paver Patio | |
| Lake Front | |
| 89X146X72X148 | |
| Unfinished | |
| Full | |
| Vaulted/Cathedral Ceilings, Hardwood Floors, First Floor Laundry | |
| Double Oven, Dishwasher, Refrigerator, Washer, Dryer, Disposal | |
| Not in DB | |
| Street Paved | |
| — | |
| — | |
| Wood Burning, Gas Starter |
Tax History
| Year | Property Taxes |
|---|---|
| 2016 | $13,471 |
Contact Agent
Nearby Similar Homes
Nearby Sold Comparables
Contact Agent
Listing Provided By
RE/MAX Unlimited Northwest









