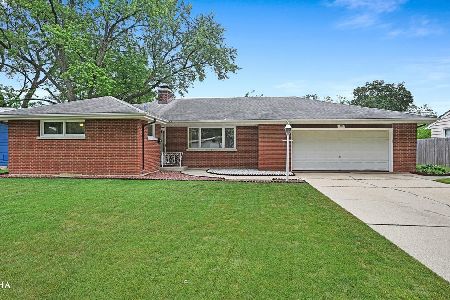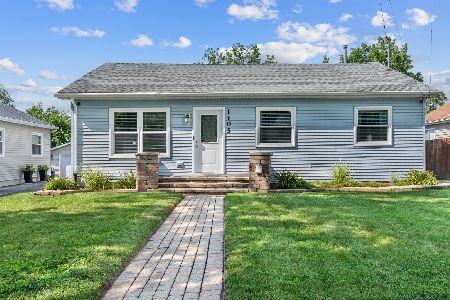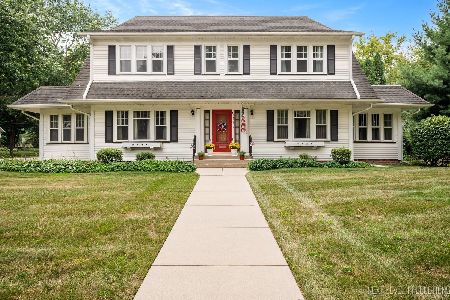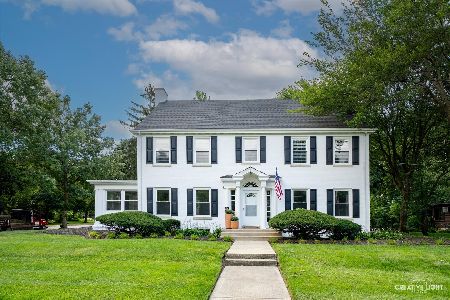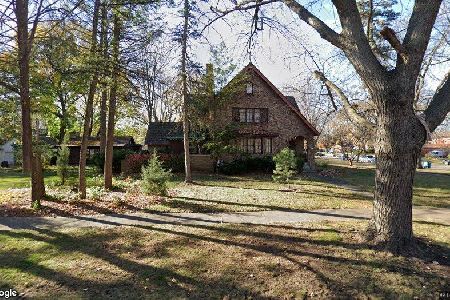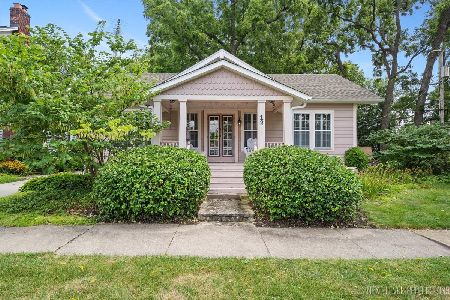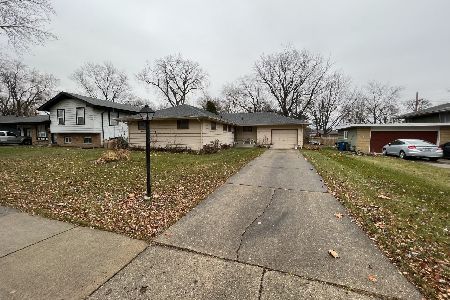616 Seneca Drive, Aurora, Illinois 60506
$305,000
|
Sold
|
|
| Status: | Closed |
| Sqft: | 2,848 |
| Cost/Sqft: | $104 |
| Beds: | 4 |
| Baths: | 3 |
| Year Built: | 1962 |
| Property Taxes: | $7,497 |
| Days On Market: | 1110 |
| Lot Size: | 0,00 |
Description
MULTIPLE OFFERS! HIGHEST & BEST DUE 8/28/22 9 PM. Wow!! Get ready to fall in love with the character and space of this lovely split-level home with 2864 sq ft, a perfect IN-LAW suite, NEW carpet and paint, and a FOUR CAR TANDEM GARAGE! The elegant circular driveway provides style and convenience! Gleaming new hardwood flooring flows throughout the enormous open-concept living and dining room with beamed vaulted ceilings! So many windows provide an abundance of natural light. The well-equipped kitchen boasts an eat-in table space and includes all appliances along with a chef's kitchen sink with disposal! Upstairs enjoy a massive primary bedroom with THREE CLOSETS, vaulted beamed ceilings, and a private ensuite bathroom. Bedroom #2 is even larger than the primary bedroom and features more vaulted ceilings and 2 large closets! Bedroom #3 is good sized and features 2 closets of its own. A full bathroom with dual sinks finishes the 2nd floor. The lower level provides room for everyone! This section of the home would work perfectly for In-laws with a private bedroom (or use an office), a full bathroom, a massive family room with a stone fireplace, and a 2nd kitchen! Super Retro record player and radio with speakers throughout the home still works! The laundry room includes a utility sink with a handheld shower nozzle. Hello doggie shower! Go down a few more steps to the partially finished rec room and play a game on the pool table. There is storage and closet space galore throughout this unique home. The four-car tandem garage features room for all sorts of cars, hobbies, toys, bikes, and more. There is even a convenient garage access door to the backyard. Fire up the grill on the spacious concrete backyard patio! Conveniently located near schools, shopping, and a quick drive to hop on I-88. There is so much to love about this home! Home is being sold "as-is". Hurry and book your private showing today!
Property Specifics
| Single Family | |
| — | |
| — | |
| 1962 | |
| — | |
| — | |
| No | |
| — |
| Kane | |
| — | |
| — / Not Applicable | |
| — | |
| — | |
| — | |
| 11451741 | |
| 1517452014 |
Nearby Schools
| NAME: | DISTRICT: | DISTANCE: | |
|---|---|---|---|
|
Middle School
Jefferson Middle School |
129 | Not in DB | |
|
High School
West Aurora High School |
129 | Not in DB | |
Property History
| DATE: | EVENT: | PRICE: | SOURCE: |
|---|---|---|---|
| 28 Sep, 2022 | Sold | $305,000 | MRED MLS |
| 29 Aug, 2022 | Under contract | $295,000 | MRED MLS |
| 26 Aug, 2022 | Listed for sale | $295,000 | MRED MLS |
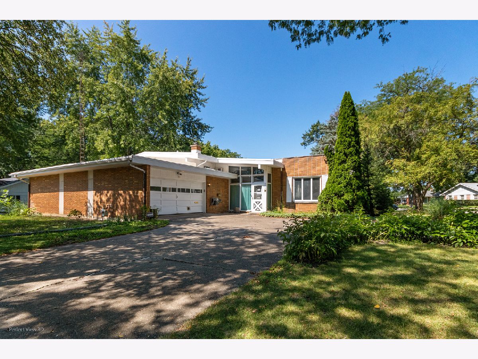
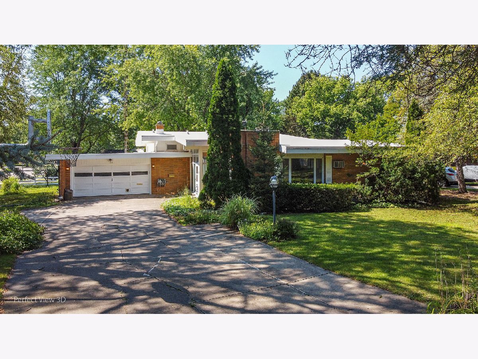
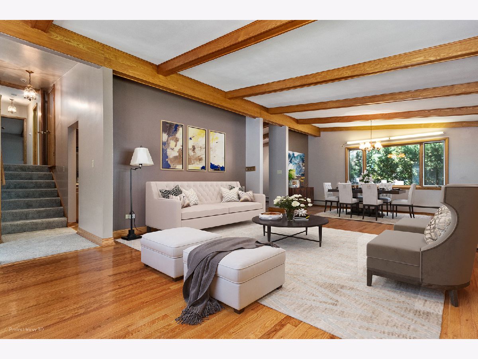
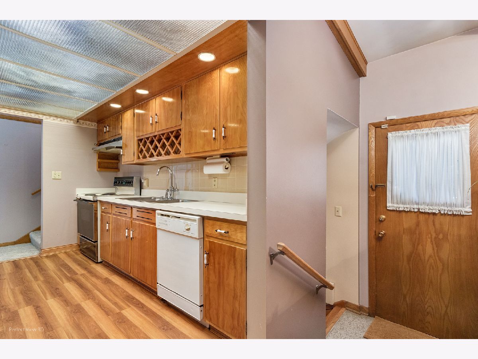
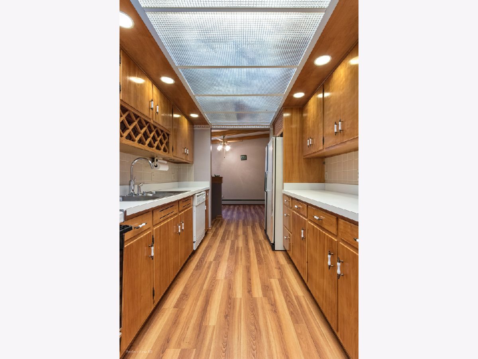
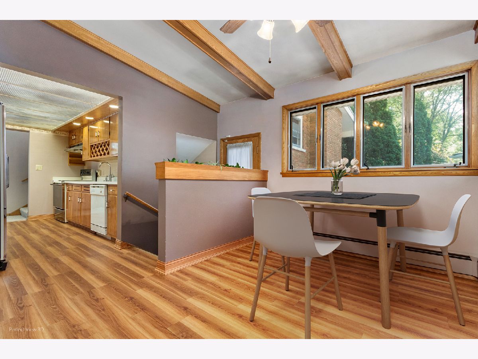
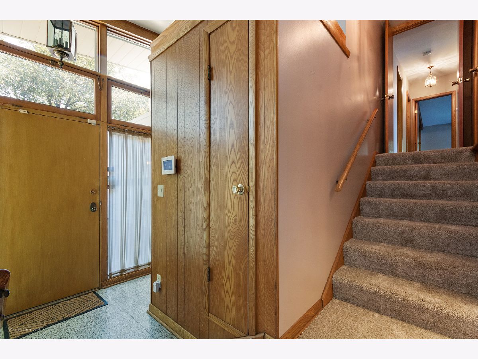
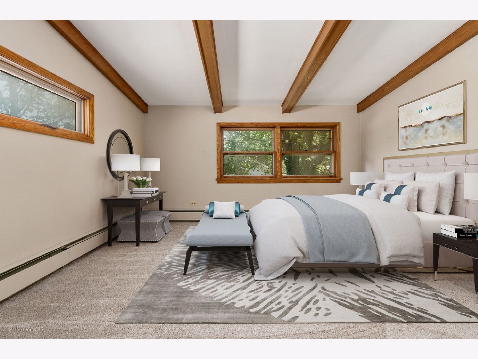
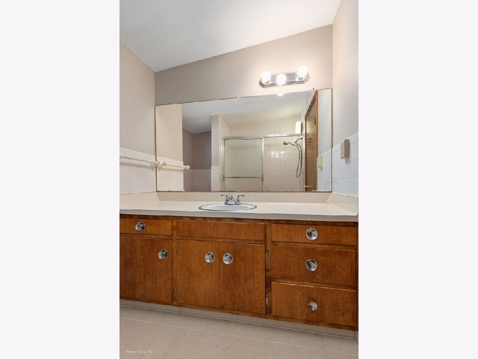
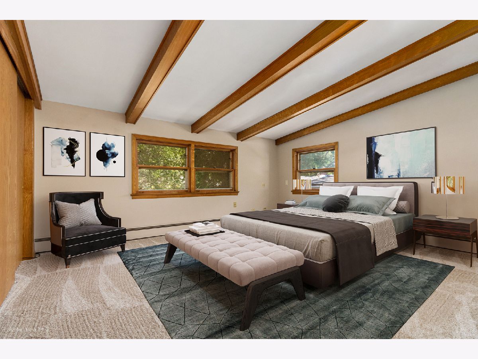
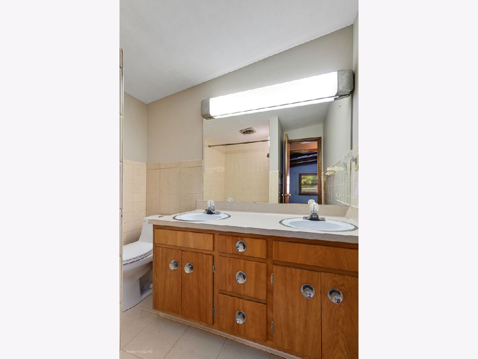
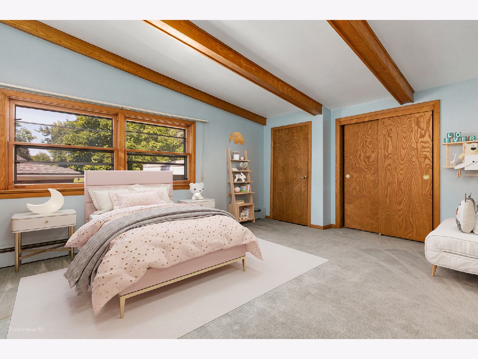
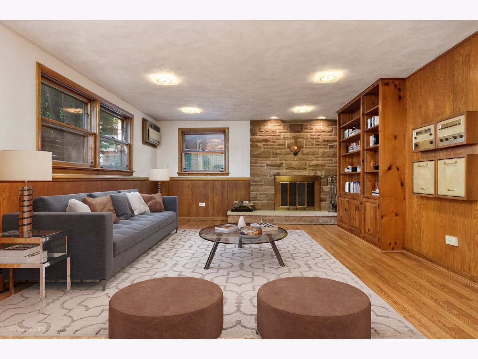
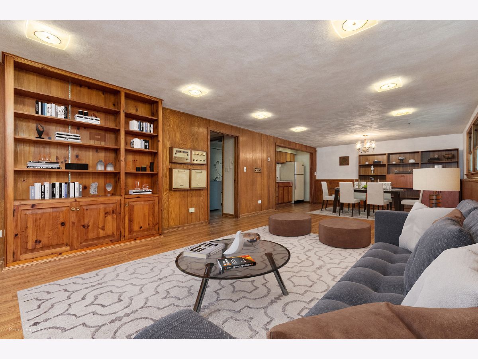
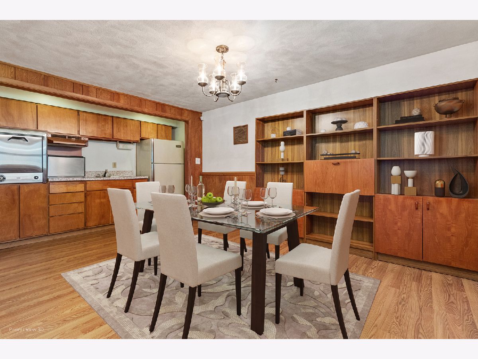
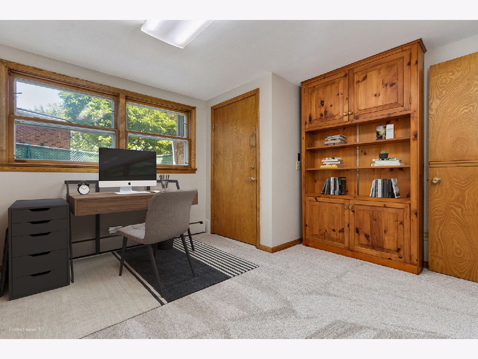
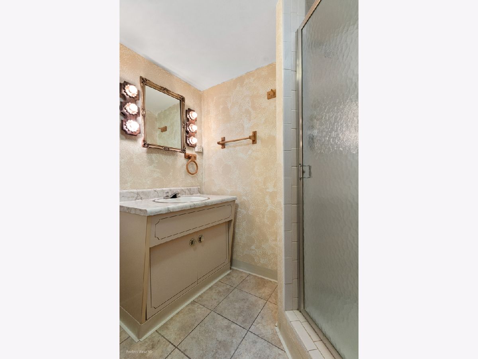
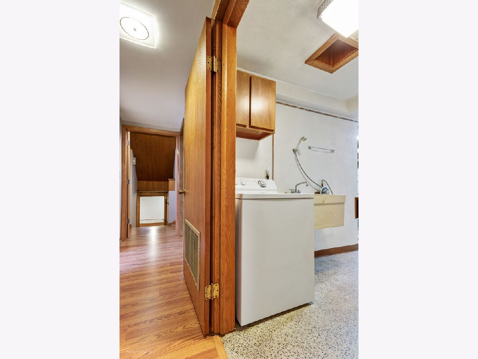
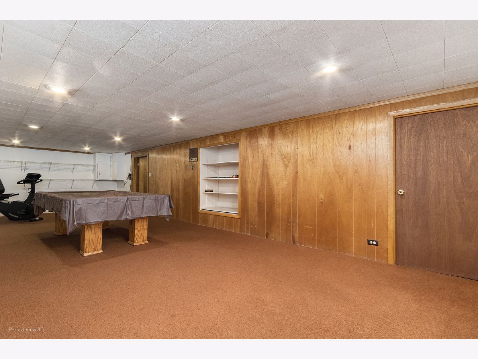
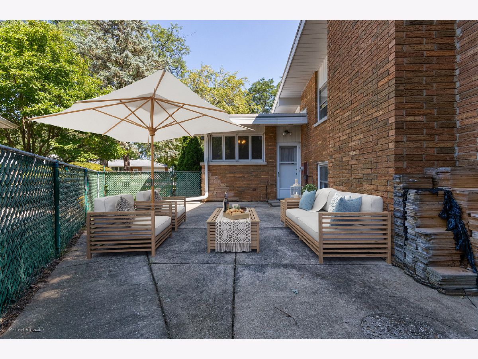
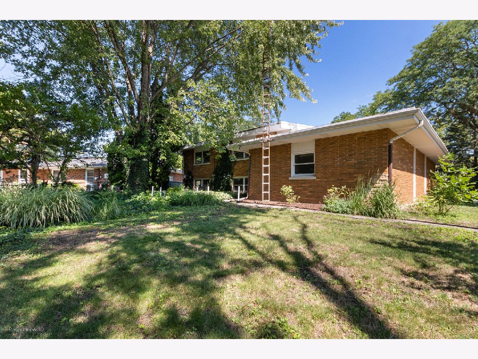
Room Specifics
Total Bedrooms: 4
Bedrooms Above Ground: 4
Bedrooms Below Ground: 0
Dimensions: —
Floor Type: —
Dimensions: —
Floor Type: —
Dimensions: —
Floor Type: —
Full Bathrooms: 3
Bathroom Amenities: Double Sink
Bathroom in Basement: 0
Rooms: —
Basement Description: Partially Finished
Other Specifics
| 4 | |
| — | |
| Concrete,Circular | |
| — | |
| — | |
| 128X140X66X124 | |
| — | |
| — | |
| — | |
| — | |
| Not in DB | |
| — | |
| — | |
| — | |
| — |
Tax History
| Year | Property Taxes |
|---|---|
| 2022 | $7,497 |
Contact Agent
Nearby Similar Homes
Nearby Sold Comparables
Contact Agent
Listing Provided By
Charles Rutenberg Realty of IL

