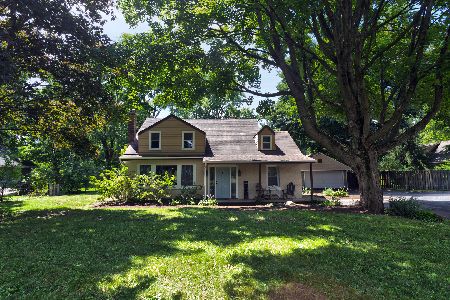616 Silver Berry Drive, Crystal Lake, Illinois 60014
$300,000
|
Sold
|
|
| Status: | Closed |
| Sqft: | 2,461 |
| Cost/Sqft: | $122 |
| Beds: | 3 |
| Baths: | 4 |
| Year Built: | 1993 |
| Property Taxes: | $8,743 |
| Days On Market: | 3595 |
| Lot Size: | 0,00 |
Description
Wonderful ranch, fabulous curb appeal in the perfect area and location with a neighborhood park and minutes to the Metra. This brick and cedar ranch offers you three bedrooms plus a first floor study, vaulted family room with a warm brick fireplace and access out to your three season porch. Kitchen is spacious with newer stainless steel refrigerator and range, bright and sunny eating area and formal dining room with butler pantry. The master bedroom is spacious with two walk-in closets and master bath has separate shower, dual vanity and Jacuzzi tub. Nice size mud room and first floor utility. This great home has a huge finished basement with hobby room or can be used as a 4th bedroom with full bath. Also great storage and a crawl. Finished two car garage and in ground sprinklers front and back and mature landscaping. Don't miss this opportunity to view and own a great home in the heart of Crystal Lake with wonderful schools!
Property Specifics
| Single Family | |
| — | |
| Ranch | |
| 1993 | |
| Full | |
| RANCH | |
| No | |
| — |
| Mc Henry | |
| — | |
| 0 / Not Applicable | |
| None | |
| Public | |
| Public Sewer | |
| 09195488 | |
| 1433427008 |
Nearby Schools
| NAME: | DISTRICT: | DISTANCE: | |
|---|---|---|---|
|
Middle School
Hannah Beardsley Middle School |
47 | Not in DB | |
|
High School
Crystal Lake Central High School |
155 | Not in DB | |
Property History
| DATE: | EVENT: | PRICE: | SOURCE: |
|---|---|---|---|
| 20 May, 2016 | Sold | $300,000 | MRED MLS |
| 17 Apr, 2016 | Under contract | $299,900 | MRED MLS |
| 14 Apr, 2016 | Listed for sale | $299,900 | MRED MLS |
Room Specifics
Total Bedrooms: 3
Bedrooms Above Ground: 3
Bedrooms Below Ground: 0
Dimensions: —
Floor Type: Carpet
Dimensions: —
Floor Type: Carpet
Full Bathrooms: 4
Bathroom Amenities: Whirlpool,Separate Shower,Double Sink
Bathroom in Basement: 1
Rooms: Bonus Room,Eating Area,Foyer,Office,Recreation Room,Screened Porch,Storage
Basement Description: Finished,Crawl
Other Specifics
| 2 | |
| Concrete Perimeter | |
| Asphalt | |
| Patio, Porch Screened, Storms/Screens | |
| Landscaped | |
| 87 X 138 X 87 X 138 | |
| Full | |
| Full | |
| Vaulted/Cathedral Ceilings, Skylight(s), Bar-Dry, First Floor Bedroom, First Floor Laundry, First Floor Full Bath | |
| Range, Microwave, Dishwasher, Refrigerator, Washer, Dryer, Disposal | |
| Not in DB | |
| Sidewalks, Street Paved | |
| — | |
| — | |
| Gas Log, Gas Starter |
Tax History
| Year | Property Taxes |
|---|---|
| 2016 | $8,743 |
Contact Agent
Nearby Similar Homes
Nearby Sold Comparables
Contact Agent
Listing Provided By
Berkshire Hathaway HomeServices Starck Real Estate








