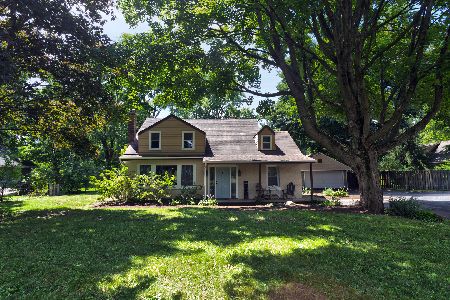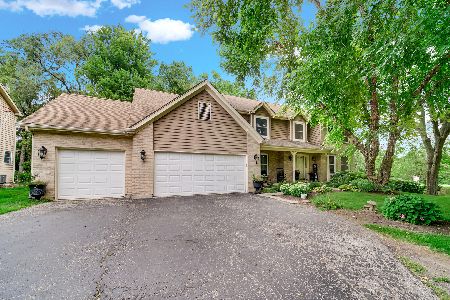624 Silver Berry Drive, Crystal Lake, Illinois 60014
$295,000
|
Sold
|
|
| Status: | Closed |
| Sqft: | 2,512 |
| Cost/Sqft: | $119 |
| Beds: | 4 |
| Baths: | 3 |
| Year Built: | 1994 |
| Property Taxes: | $9,236 |
| Days On Market: | 1939 |
| Lot Size: | 0,26 |
Description
Location location location!! Prime lot in Asbury Park backing to nursery...Privacy in a serene wooded setting surrounded by nature. Within minutes of the Metra and downtown Crystal Lake! This Colonial home features full covered front porch to the 2 story foyer entry. Formal living and dining rooms, Custom chair rail & crown moldings, Oak Staircase, gleaming hardwood floors in entry through kitchen. Spacious Kitchen features raised panel oak cabinets with new hardware, granite counters, Stainless appliances 48" Sub Zero fridge & pantry. Family room with brick gas started fireplace and large storage closet. Bay Dinette has sliding door with retractable screen (front door too!) so you can enjoy the awesome unobstructed views of the wooded backyard and the paver patio (18 x 39). Main floor powder room and laundry room with access door to the yard..ideal for kids and pets!! Updated lighting and ceiling fans throughout! Master Bedroom En Suite has an incredible walk in closet plus luxury bath with whirlpool tub and separate shower plus dual vanity! All good size bedrooms with generous closet space and additional full bath with dual sinks. Basement has a finished rec room with built in entertainment area, 2nd kitchen/pantry area, utility room and plenty of storage! Upgraded Underground sprinkler system with 1/4 turn shut offs make it easy to maintain the beautiful landscaped lot. The attached 3 Car tandem garage with additional storage shelving, drop down staircase for additional attic storage! Well insulated attic plus antenna! Asphalt driveway is finished with concrete ribbons on either side. Excellent Crystal Lake Schools and close to shopping, restaurants and for commuters this location is ideal! This home has been lovingly maintained and ready for it's new owners!
Property Specifics
| Single Family | |
| — | |
| — | |
| 1994 | |
| — | |
| KENSINGTON III | |
| No | |
| 0.26 |
| — | |
| Asbury Park | |
| 0 / Not Applicable | |
| — | |
| — | |
| — | |
| 10917499 | |
| 1433427009 |
Nearby Schools
| NAME: | DISTRICT: | DISTANCE: | |
|---|---|---|---|
|
Grade School
Husmann Elementary School |
47 | — | |
|
Middle School
Hannah Beardsley Middle School |
47 | Not in DB | |
|
High School
Crystal Lake Central High School |
155 | Not in DB | |
Property History
| DATE: | EVENT: | PRICE: | SOURCE: |
|---|---|---|---|
| 16 Dec, 2020 | Sold | $295,000 | MRED MLS |
| 9 Nov, 2020 | Under contract | $299,900 | MRED MLS |
| 26 Oct, 2020 | Listed for sale | $299,900 | MRED MLS |
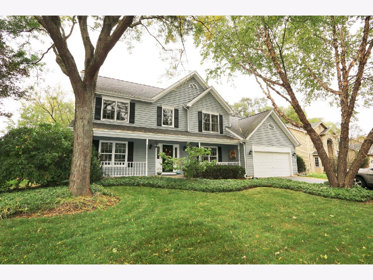
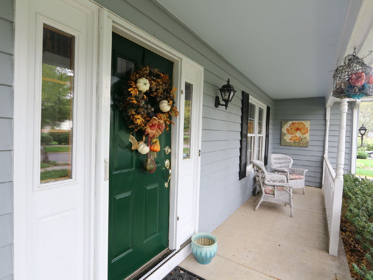
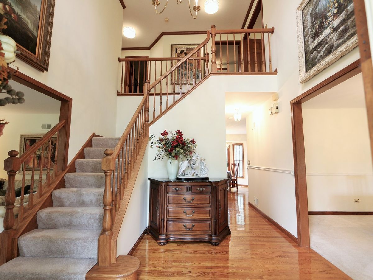
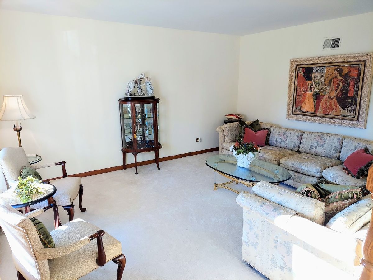
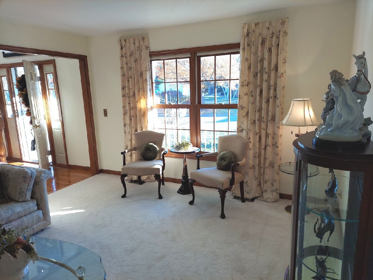
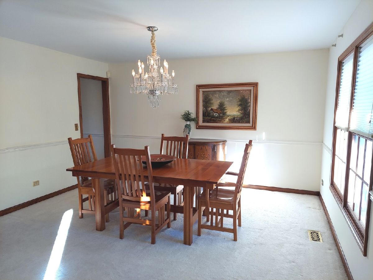
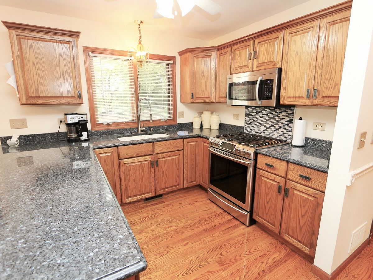
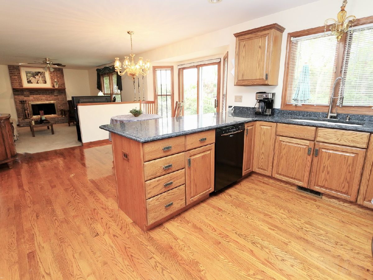
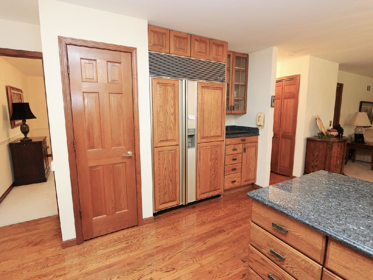
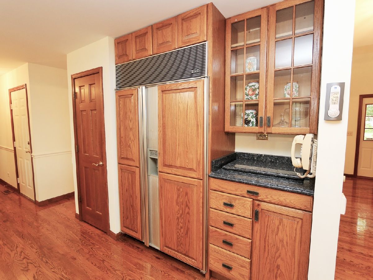
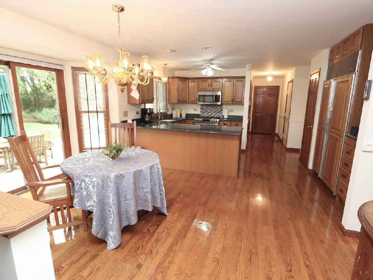
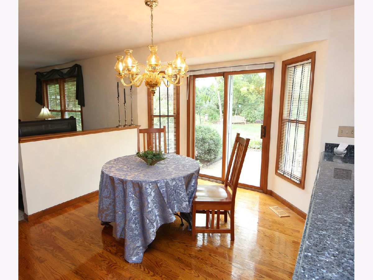
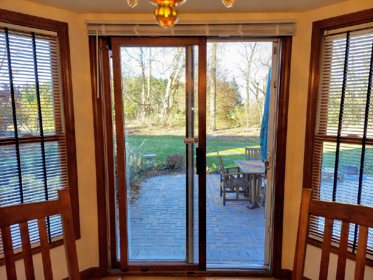
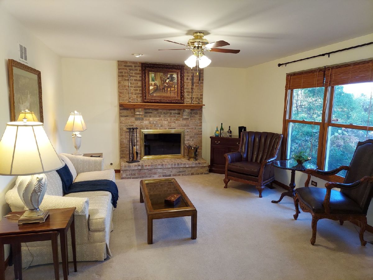
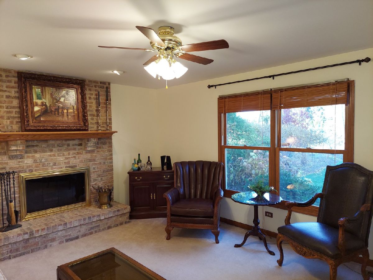
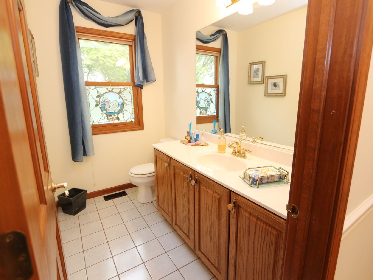
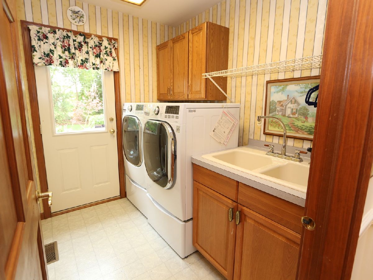
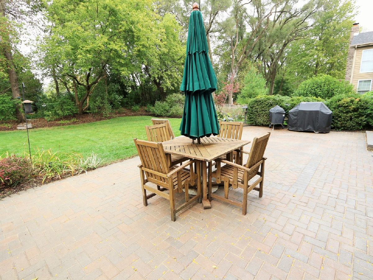
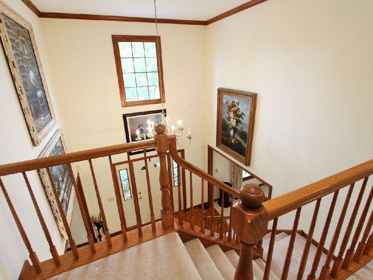
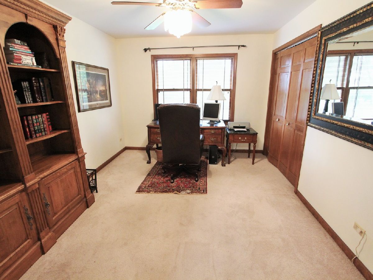
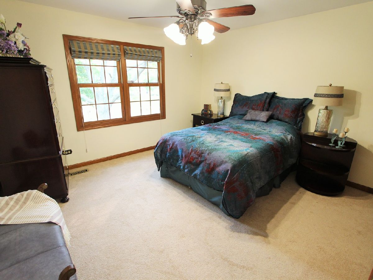
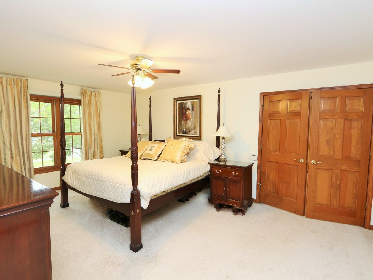
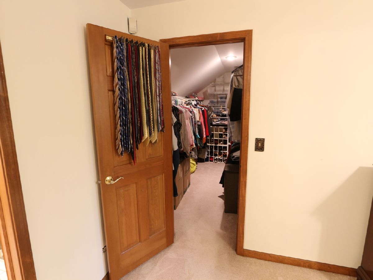
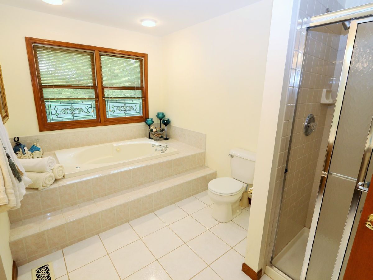
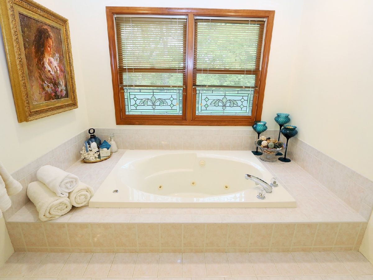
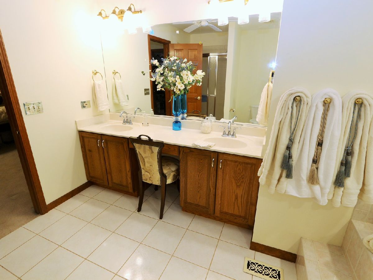
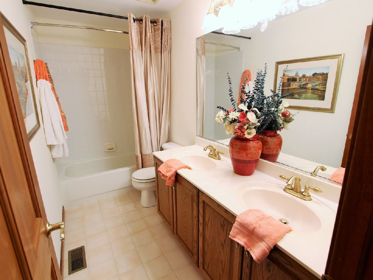
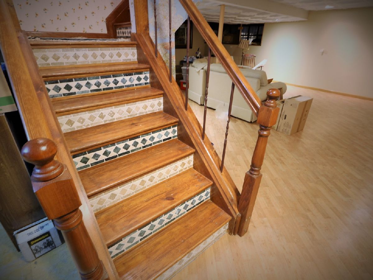
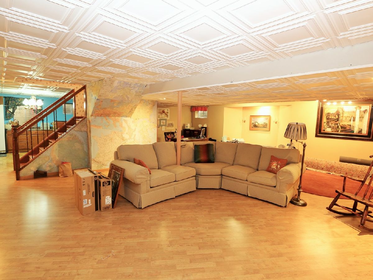
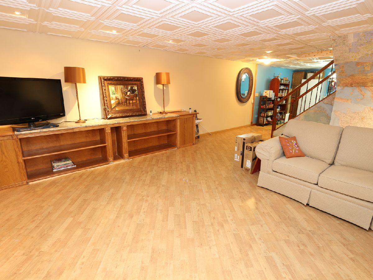
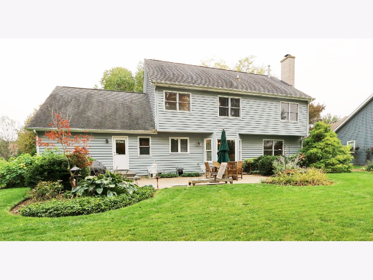
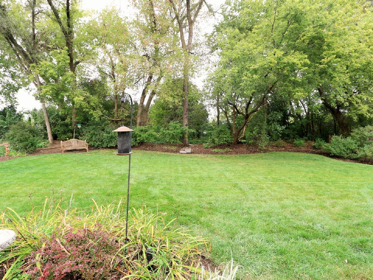
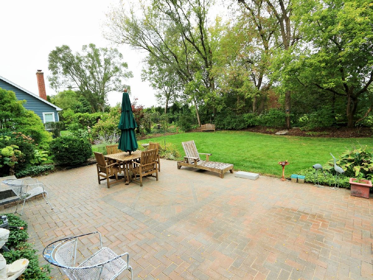
Room Specifics
Total Bedrooms: 4
Bedrooms Above Ground: 4
Bedrooms Below Ground: 0
Dimensions: —
Floor Type: —
Dimensions: —
Floor Type: —
Dimensions: —
Floor Type: —
Full Bathrooms: 3
Bathroom Amenities: Whirlpool,Separate Shower,Double Sink
Bathroom in Basement: 0
Rooms: —
Basement Description: —
Other Specifics
| 3 | |
| — | |
| — | |
| — | |
| — | |
| 80 X 139 | |
| Unfinished | |
| — | |
| — | |
| — | |
| Not in DB | |
| — | |
| — | |
| — | |
| — |
Tax History
| Year | Property Taxes |
|---|---|
| 2020 | $9,236 |
Contact Agent
Nearby Similar Homes
Nearby Sold Comparables
Contact Agent
Listing Provided By
RE/MAX Suburban, LLC.


