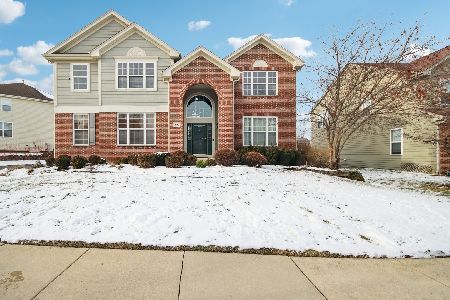618 Waterford Road, Elgin, Illinois 60124
$366,900
|
Sold
|
|
| Status: | Closed |
| Sqft: | 3,000 |
| Cost/Sqft: | $123 |
| Beds: | 4 |
| Baths: | 4 |
| Year Built: | 2005 |
| Property Taxes: | $10,059 |
| Days On Market: | 3196 |
| Lot Size: | 0,27 |
Description
Spectacular home with a contemporary design and open floor plan accented with detailed millwork throughout. Impressive two-story family room and dream kitchen with endless granite counters, stylish backsplash, 42" cabinets with glass inserts, stainless steel appliances and convenient breakfast area. Hardwood flooring throughout first floor that also includes welcoming living room, separate dining area and private home office. Luxurious master bedroom suite includes sitting area, walk-in closets, separate bathroom vanities and relaxing whirlpool tub. Gorgeous finished basement with huge entertainment room, bar area, work room, bathroom and wonderful children's play room. Covered front porch, brick paver patio and professional landscaping. All of this in sought after School District #301 and with a community clubhouse and outdoor swimming pool. Must see!!!
Property Specifics
| Single Family | |
| — | |
| Traditional | |
| 2005 | |
| Full | |
| — | |
| No | |
| 0.27 |
| Kane | |
| Waterford | |
| 75 / Monthly | |
| Clubhouse,Pool | |
| Public | |
| Public Sewer | |
| 09607007 | |
| 0620353020 |
Nearby Schools
| NAME: | DISTRICT: | DISTANCE: | |
|---|---|---|---|
|
High School
Central High School |
301 | Not in DB | |
Property History
| DATE: | EVENT: | PRICE: | SOURCE: |
|---|---|---|---|
| 30 Jun, 2017 | Sold | $366,900 | MRED MLS |
| 6 May, 2017 | Under contract | $369,900 | MRED MLS |
| 26 Apr, 2017 | Listed for sale | $369,900 | MRED MLS |
Room Specifics
Total Bedrooms: 4
Bedrooms Above Ground: 4
Bedrooms Below Ground: 0
Dimensions: —
Floor Type: Carpet
Dimensions: —
Floor Type: Carpet
Dimensions: —
Floor Type: Carpet
Full Bathrooms: 4
Bathroom Amenities: Separate Shower,Double Sink,Soaking Tub
Bathroom in Basement: 1
Rooms: Foyer,Office,Play Room,Recreation Room,Workshop
Basement Description: Finished
Other Specifics
| 3 | |
| Concrete Perimeter | |
| Asphalt | |
| Porch, Brick Paver Patio, Storms/Screens | |
| — | |
| 109X93X98X132 | |
| — | |
| Full | |
| Vaulted/Cathedral Ceilings, Bar-Wet, Hardwood Floors, First Floor Laundry | |
| Range, Microwave, Dishwasher, Refrigerator, Washer, Dryer, Disposal, Stainless Steel Appliance(s) | |
| Not in DB | |
| Clubhouse, Pool, Tennis Courts, Sidewalks | |
| — | |
| — | |
| Gas Log, Gas Starter |
Tax History
| Year | Property Taxes |
|---|---|
| 2017 | $10,059 |
Contact Agent
Nearby Similar Homes
Nearby Sold Comparables
Contact Agent
Listing Provided By
GC Realty and Development










