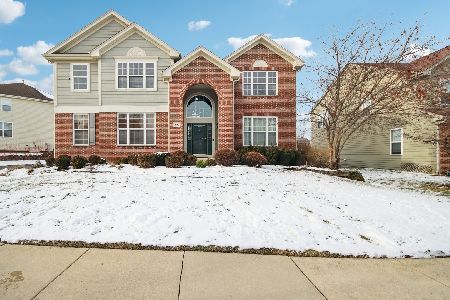617 Erin Drive, Elgin, Illinois 60124
$515,000
|
Sold
|
|
| Status: | Closed |
| Sqft: | 3,265 |
| Cost/Sqft: | $162 |
| Beds: | 5 |
| Baths: | 3 |
| Year Built: | 2006 |
| Property Taxes: | $13,034 |
| Days On Market: | 572 |
| Lot Size: | 0,38 |
Description
You will not want to miss this stunning Waterford Home (close to the Clubhouse!) This home offers 5 bedrooms and 3 bathrooms on a premium homesite in School District 301! The main floor features a spacious living room, dining room and 5th bedroom with adjacent full bathroom - perfect for an in-law arrangement or study. The 2-story family room has a soaring ceiling and 2-story windows that allow tons of natural light and a view of your large backyard that does not back to another homesite. A direct vent fireplace makes the space cozy. In the kitchen you will find stainless steel appliances, 42" Cabinets, Corian Countertops, an island and breakfast area. Off of the breakfast area, you will find a large Trex Deck, ideal for your morning coffee or an evening glass of wine! As you make your way upstairs, you will find 3 large bedrooms (ALL with Walk-in closets) and the owner's retreat with vaulted ceilings, ensuite bath with soaker tub, stand-up shower and double vanity. The 3 - car garage offers additional storage and the unfinished, deep pour, walk-out basement is ready for your finishing touches or great for additional storage. Roof 2020, Deck 2015, LVP flooring 2022, Refrigerator 2023. Association dues are for the use of community amenities including the POOL, clubhouse, tennis courts and exercise facility. Great location near shopping, restaurants, parks and easy access to the Randall Road Corridor, Route 20 and I-90.
Property Specifics
| Single Family | |
| — | |
| — | |
| 2006 | |
| — | |
| ULTIMA | |
| No | |
| 0.38 |
| Kane | |
| Waterford | |
| 126 / Monthly | |
| — | |
| — | |
| — | |
| 12076007 | |
| 0620355010 |
Nearby Schools
| NAME: | DISTRICT: | DISTANCE: | |
|---|---|---|---|
|
Grade School
Prairie View Grade School |
301 | — | |
|
Middle School
Prairie Knolls Middle School |
301 | Not in DB | |
|
High School
Central High School |
301 | Not in DB | |
Property History
| DATE: | EVENT: | PRICE: | SOURCE: |
|---|---|---|---|
| 26 Aug, 2024 | Sold | $515,000 | MRED MLS |
| 17 Jul, 2024 | Under contract | $530,000 | MRED MLS |
| 2 Jul, 2024 | Listed for sale | $530,000 | MRED MLS |

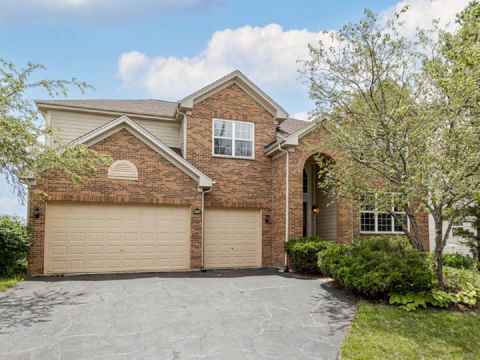
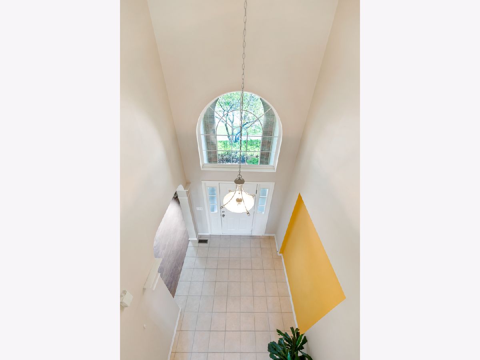
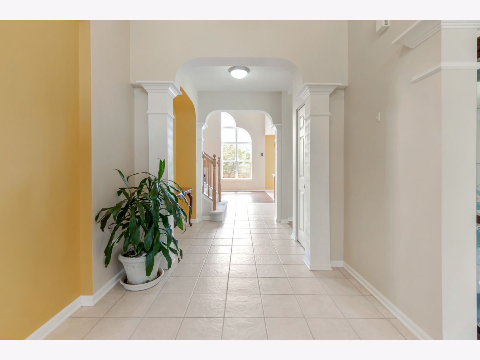
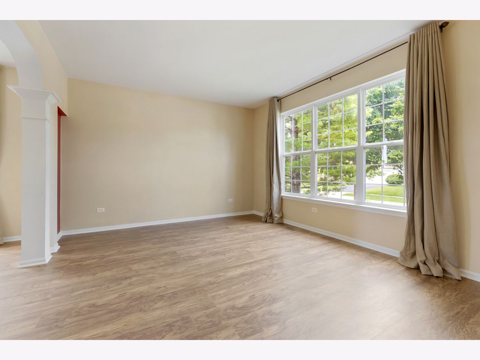
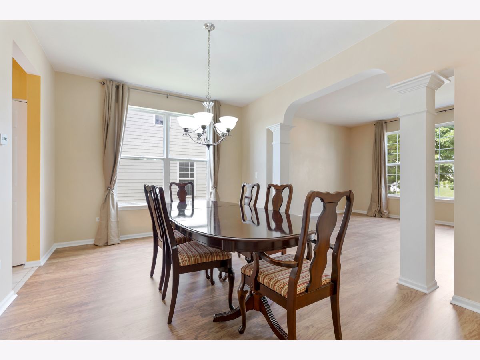
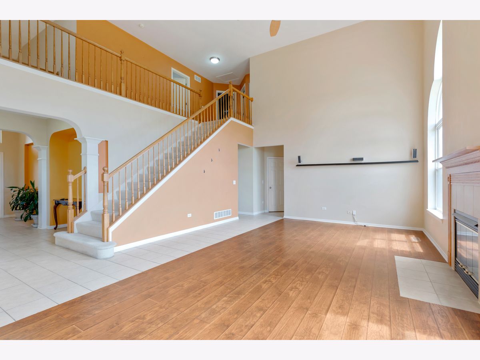
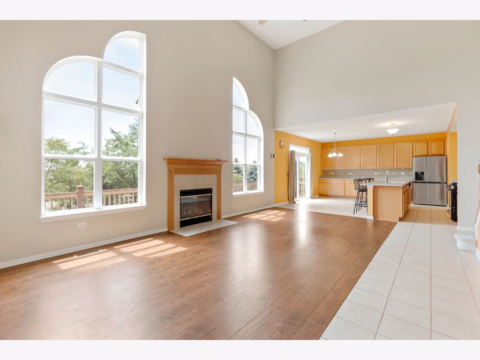

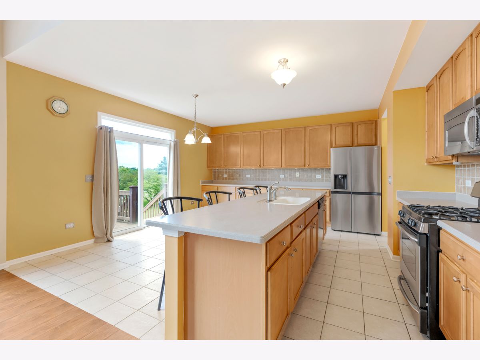

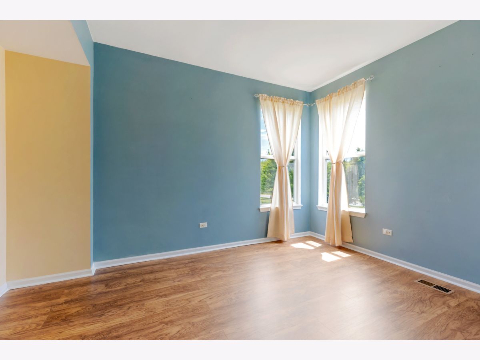
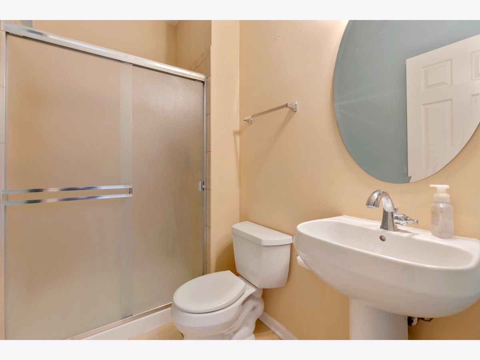
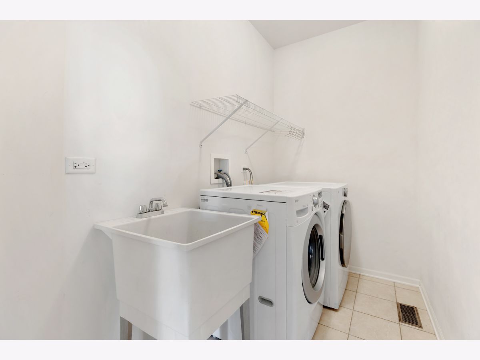
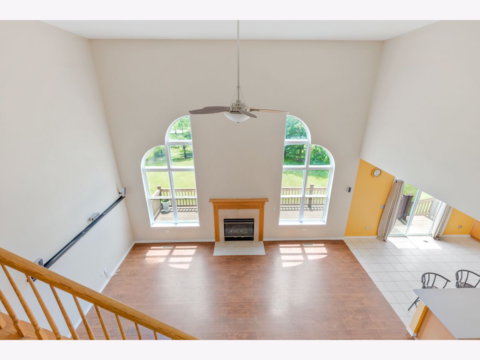
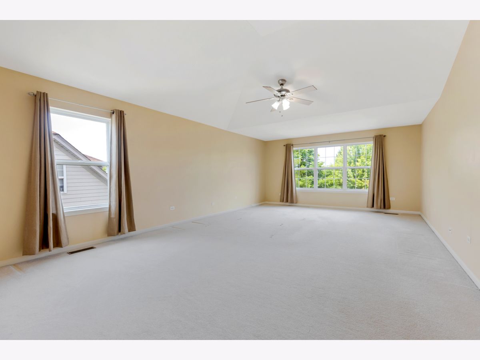
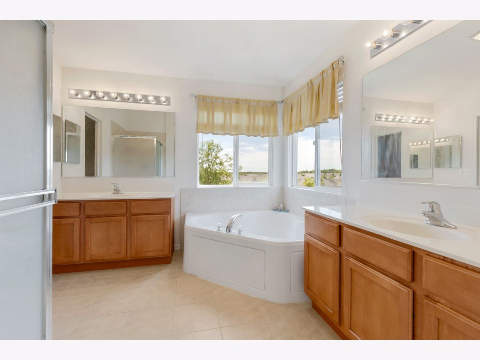
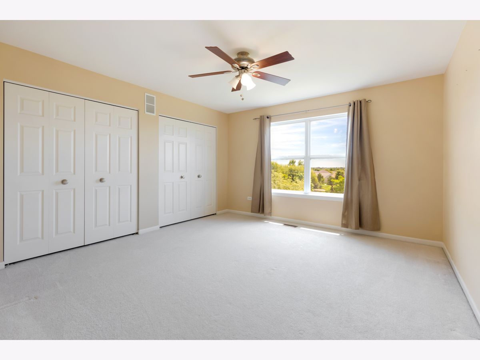
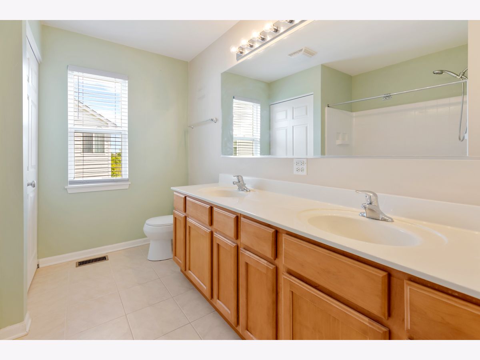
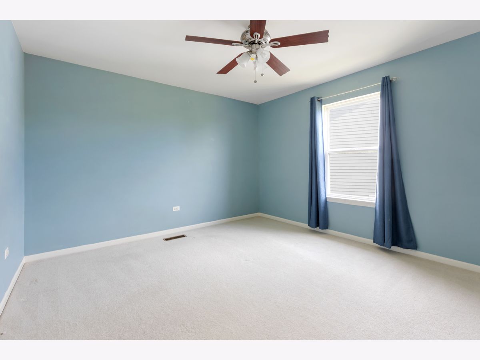
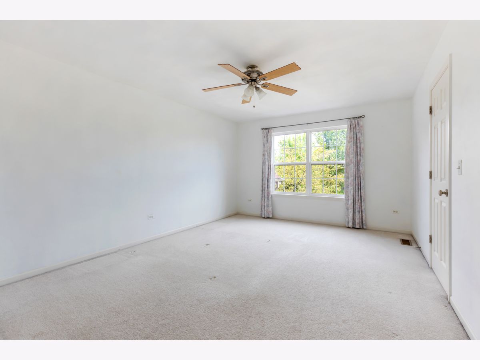



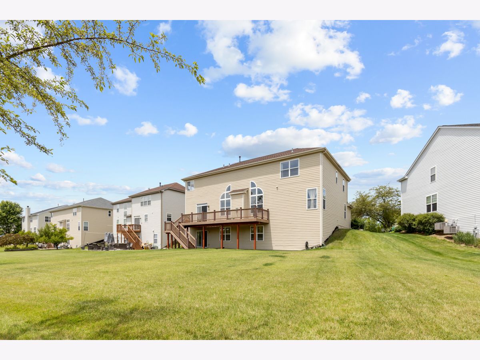

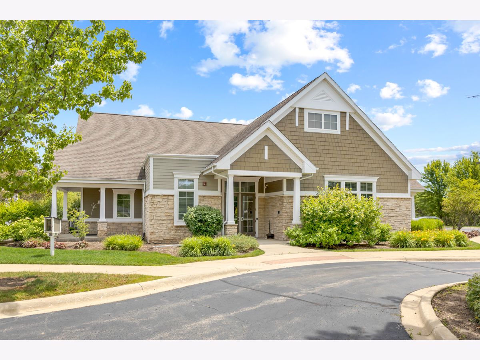
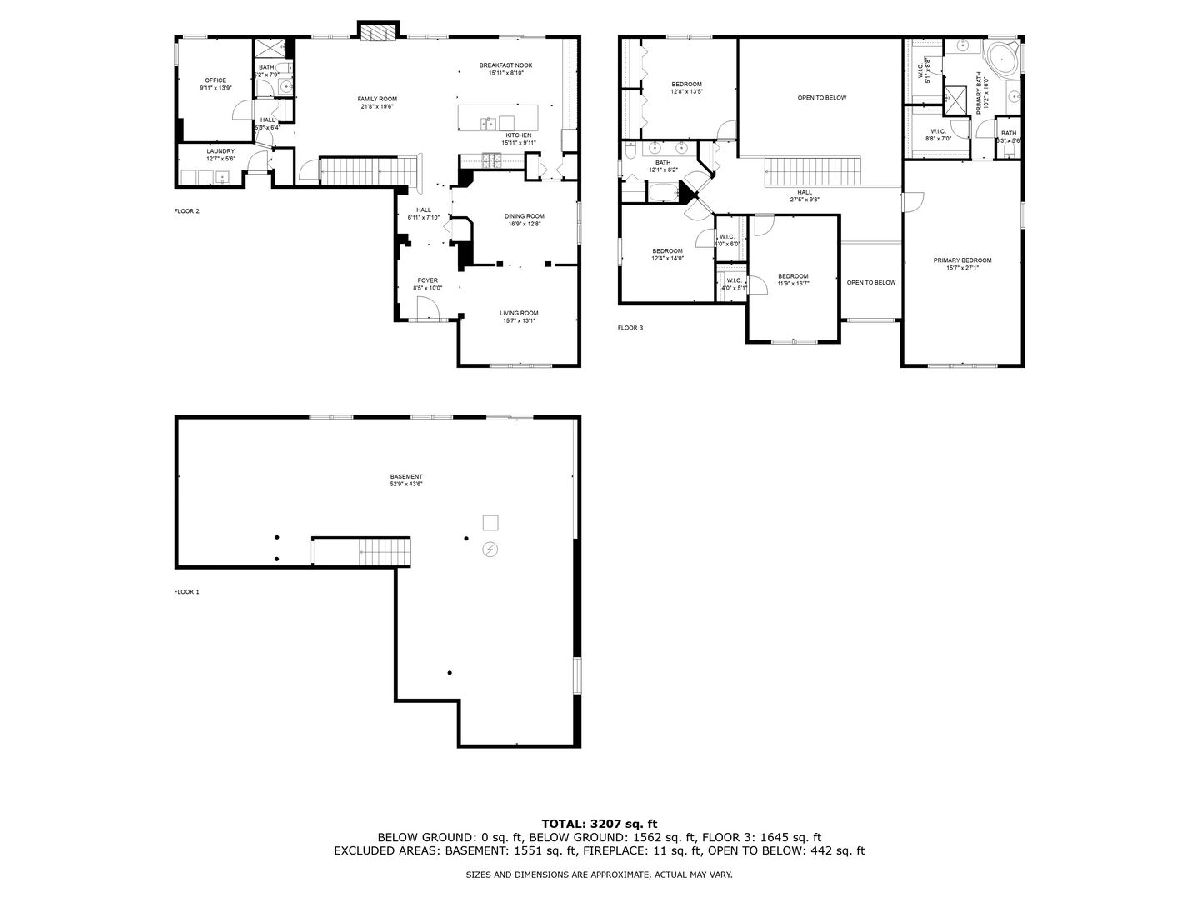



Room Specifics
Total Bedrooms: 5
Bedrooms Above Ground: 5
Bedrooms Below Ground: 0
Dimensions: —
Floor Type: —
Dimensions: —
Floor Type: —
Dimensions: —
Floor Type: —
Dimensions: —
Floor Type: —
Full Bathrooms: 3
Bathroom Amenities: —
Bathroom in Basement: 0
Rooms: —
Basement Description: Unfinished,Exterior Access,Bathroom Rough-In
Other Specifics
| 3 | |
| — | |
| Concrete | |
| — | |
| — | |
| 180X116.24X181.39X67.15 | |
| — | |
| — | |
| — | |
| — | |
| Not in DB | |
| — | |
| — | |
| — | |
| — |
Tax History
| Year | Property Taxes |
|---|---|
| 2024 | $13,034 |
Contact Agent
Nearby Similar Homes
Nearby Sold Comparables
Contact Agent
Listing Provided By
RE/MAX All Pro - St Charles




