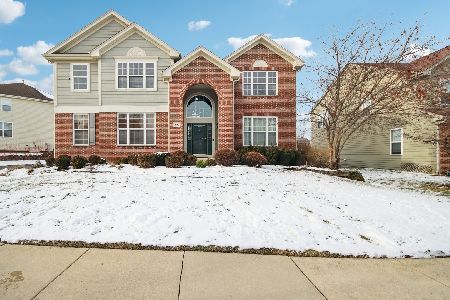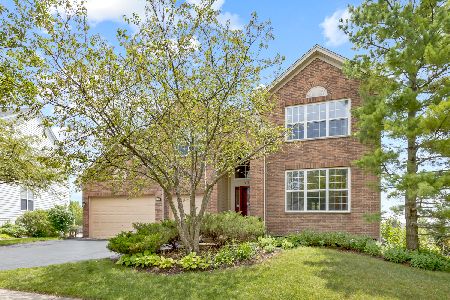619 Erin Drive, Elgin, Illinois 60124
$315,000
|
Sold
|
|
| Status: | Closed |
| Sqft: | 3,085 |
| Cost/Sqft: | $102 |
| Beds: | 5 |
| Baths: | 3 |
| Year Built: | 2005 |
| Property Taxes: | $10,955 |
| Days On Market: | 2518 |
| Lot Size: | 0,31 |
Description
Welcome to this sun drenched and incredibly spacious 5 bed/ 2.5 bath home. Dramatic ceiling height on the first floor with open concept kitchen, stainless steel appliances, tons of counter top space and cabinets, walk-in pantry and breakfast area. Separate formal dining room leads into large and inviting living room with a gas fireplace. Fifth bedroom located on the main floor that could also be used as an office. Oversized master bedroom with en suite master bath and a huge walk-in closet. This house offers an abundance of storage and closet space throughout. Laundry room with side by side washer and dryer. Lovely paver patio, and serene backyard. Unfinished basement ready for your ideas. Two and a half car garage. Short walking distance to the Clubhouse Community which features a pool, party room, sand volleyball court, fitness center and tennis courts. Highly sought after Burlington District 301 schools.
Property Specifics
| Single Family | |
| — | |
| Colonial | |
| 2005 | |
| Full | |
| — | |
| No | |
| 0.31 |
| Kane | |
| Waterford | |
| 73 / Monthly | |
| Clubhouse,Exercise Facilities,Pool,Other | |
| Public | |
| Public Sewer | |
| 10297593 | |
| 0620355009 |
Nearby Schools
| NAME: | DISTRICT: | DISTANCE: | |
|---|---|---|---|
|
Grade School
Prairie View Grade School |
301 | — | |
|
Middle School
Prairie Knolls Middle School |
301 | Not in DB | |
|
High School
Central High School |
301 | Not in DB | |
Property History
| DATE: | EVENT: | PRICE: | SOURCE: |
|---|---|---|---|
| 14 May, 2019 | Sold | $315,000 | MRED MLS |
| 13 Mar, 2019 | Under contract | $315,000 | MRED MLS |
| 5 Mar, 2019 | Listed for sale | $315,000 | MRED MLS |
Room Specifics
Total Bedrooms: 5
Bedrooms Above Ground: 5
Bedrooms Below Ground: 0
Dimensions: —
Floor Type: Carpet
Dimensions: —
Floor Type: Carpet
Dimensions: —
Floor Type: Carpet
Dimensions: —
Floor Type: —
Full Bathrooms: 3
Bathroom Amenities: Separate Shower
Bathroom in Basement: 0
Rooms: Bedroom 5,Breakfast Room
Basement Description: Unfinished
Other Specifics
| 2 | |
| Concrete Perimeter | |
| Asphalt | |
| — | |
| — | |
| 75X135 | |
| Pull Down Stair | |
| Full | |
| Hardwood Floors, First Floor Laundry | |
| Range, Microwave, Dishwasher, Refrigerator, Washer, Dryer, Disposal | |
| Not in DB | |
| — | |
| — | |
| — | |
| Wood Burning, Gas Starter |
Tax History
| Year | Property Taxes |
|---|---|
| 2019 | $10,955 |
Contact Agent
Nearby Similar Homes
Nearby Sold Comparables
Contact Agent
Listing Provided By
@properties










