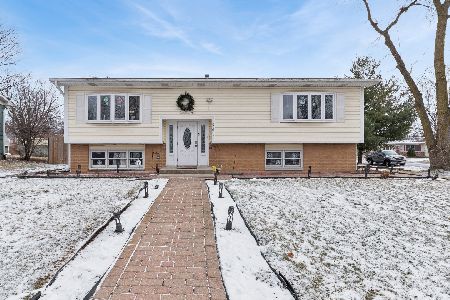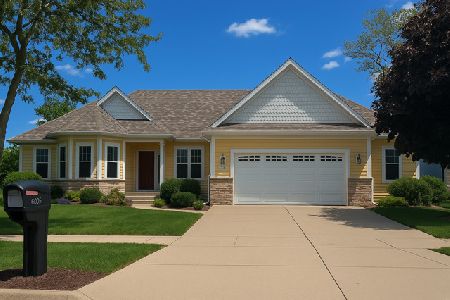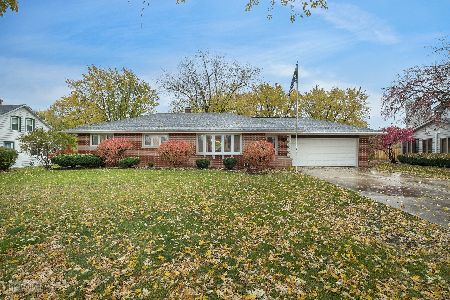617 Friar Drive, Aurora, Illinois 60505
$295,000
|
Sold
|
|
| Status: | Closed |
| Sqft: | 1,995 |
| Cost/Sqft: | $150 |
| Beds: | 3 |
| Baths: | 2 |
| Year Built: | 2007 |
| Property Taxes: | $9,849 |
| Days On Market: | 2740 |
| Lot Size: | 0,26 |
Description
Immediately be impressed by this hard to find lovely ranch ideally located on the north side of Aurora. The open floor plan is the perfect layout and boasts 3 bedrooms and 2 full baths and a true 3 car garage! The family room has vaulted ceilings, gas fireplace, ceiling fan and recessed lighting. Updated Chef's kitchen with large island, stainless steel appliances, double oven and ample maple cabinets. The large separate eat-in-area is the perfect place to entertain and ideally located off the kitchen and family room area. The master suite is the perfect retreat with vaulted ceilings, large walk in closet and luxury master bath with full shower, dual sinks and soaking tub. Full basement, hardi board & brick exterior, architectural roof and central vac. The backyard is truly an outdoor retreat featuring a patio to relax and enjoy. Turn key and ready for you to move right in!! Enjoy this prime location minutes to the Rte 59 or Aurora Station, I-88, Shopping, Praire Path and mor
Property Specifics
| Single Family | |
| — | |
| — | |
| 2007 | |
| Full | |
| — | |
| No | |
| 0.26 |
| Kane | |
| — | |
| 240 / Annual | |
| Other | |
| Public | |
| Public Sewer | |
| 10031821 | |
| 1511104002 |
Property History
| DATE: | EVENT: | PRICE: | SOURCE: |
|---|---|---|---|
| 22 Oct, 2009 | Sold | $315,000 | MRED MLS |
| 6 Sep, 2009 | Under contract | $331,999 | MRED MLS |
| 2 Jun, 2009 | Listed for sale | $331,999 | MRED MLS |
| 5 Nov, 2018 | Sold | $295,000 | MRED MLS |
| 21 Sep, 2018 | Under contract | $299,900 | MRED MLS |
| 26 Jul, 2018 | Listed for sale | $299,900 | MRED MLS |
Room Specifics
Total Bedrooms: 3
Bedrooms Above Ground: 3
Bedrooms Below Ground: 0
Dimensions: —
Floor Type: Carpet
Dimensions: —
Floor Type: Carpet
Full Bathrooms: 2
Bathroom Amenities: Whirlpool,Separate Shower,Double Sink
Bathroom in Basement: 0
Rooms: No additional rooms
Basement Description: Unfinished
Other Specifics
| 3 | |
| Concrete Perimeter | |
| Concrete | |
| — | |
| — | |
| 86.87X130.82X85.47X139.32 | |
| — | |
| Full | |
| Vaulted/Cathedral Ceilings, First Floor Bedroom, First Floor Laundry, First Floor Full Bath | |
| Double Oven, Microwave, Dishwasher, Refrigerator, Washer, Dryer, Disposal, Stainless Steel Appliance(s) | |
| Not in DB | |
| Sidewalks, Street Lights, Street Paved | |
| — | |
| — | |
| Gas Log, Gas Starter |
Tax History
| Year | Property Taxes |
|---|---|
| 2009 | $1,625 |
| 2018 | $9,849 |
Contact Agent
Nearby Similar Homes
Contact Agent
Listing Provided By
Coldwell Banker Residential






