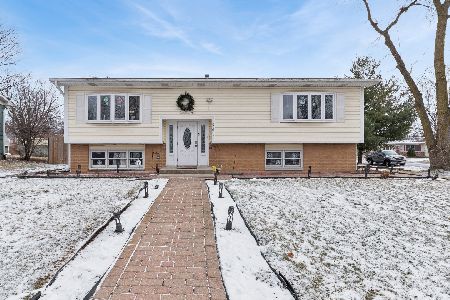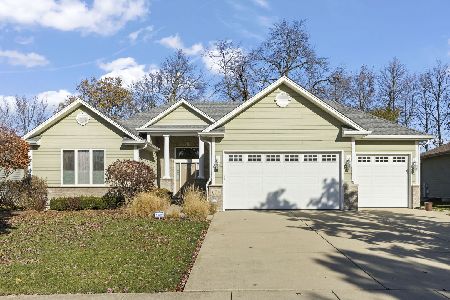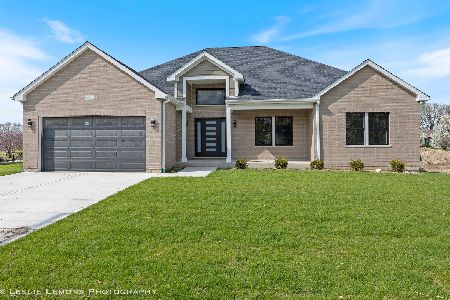654 Friar Drive, Aurora, Illinois 60505
$290,000
|
Sold
|
|
| Status: | Closed |
| Sqft: | 2,478 |
| Cost/Sqft: | $127 |
| Beds: | 4 |
| Baths: | 3 |
| Year Built: | 2005 |
| Property Taxes: | $9,150 |
| Days On Market: | 3498 |
| Lot Size: | 0,22 |
Description
This turn key home has it all. Brick,Stone,Hardy Board, Two Story Foyer, Large open concept, kitchen with birch cabinets ,Granite, SS Appliances, Master Bath has large separate shower. TV's & Surround System included. Large stamped concrete patio, Sprinklers, Security system, Area schools-Annunciation, Marmion ,Aurora Central Catholic,Aurora Christian,Holy Angels,IL Math & Science Academy. Minutes to I88
Property Specifics
| Single Family | |
| — | |
| — | |
| 2005 | |
| Full | |
| — | |
| No | |
| 0.22 |
| Kane | |
| Linden Grove | |
| 240 / Annual | |
| Insurance | |
| Public | |
| Public Sewer | |
| 09269579 | |
| 1511103002 |
Nearby Schools
| NAME: | DISTRICT: | DISTANCE: | |
|---|---|---|---|
|
Middle School
C F Simmons Middle School |
131 | Not in DB | |
|
High School
East High School |
131 | Not in DB | |
Property History
| DATE: | EVENT: | PRICE: | SOURCE: |
|---|---|---|---|
| 24 Aug, 2016 | Sold | $290,000 | MRED MLS |
| 5 Jul, 2016 | Under contract | $315,000 | MRED MLS |
| 27 Jun, 2016 | Listed for sale | $315,000 | MRED MLS |
Room Specifics
Total Bedrooms: 4
Bedrooms Above Ground: 4
Bedrooms Below Ground: 0
Dimensions: —
Floor Type: Carpet
Dimensions: —
Floor Type: Carpet
Dimensions: —
Floor Type: Carpet
Full Bathrooms: 3
Bathroom Amenities: Whirlpool,Separate Shower,Double Sink
Bathroom in Basement: 0
Rooms: Den
Basement Description: Unfinished
Other Specifics
| 3 | |
| Concrete Perimeter | |
| Concrete | |
| Patio, Stamped Concrete Patio, Storms/Screens | |
| Landscaped | |
| 117 X 87 | |
| — | |
| Full | |
| Vaulted/Cathedral Ceilings, First Floor Laundry | |
| Range, Microwave, Dishwasher, Refrigerator, Washer, Dryer, Stainless Steel Appliance(s) | |
| Not in DB | |
| Sidewalks, Street Lights, Street Paved | |
| — | |
| — | |
| Gas Log, Gas Starter |
Tax History
| Year | Property Taxes |
|---|---|
| 2016 | $9,150 |
Contact Agent
Nearby Similar Homes
Contact Agent
Listing Provided By
john greene, Realtor






