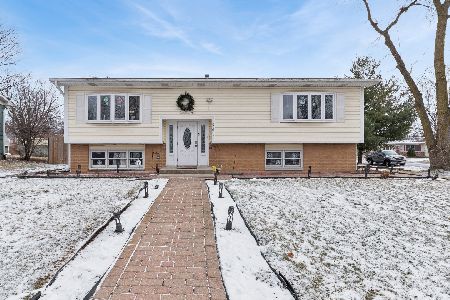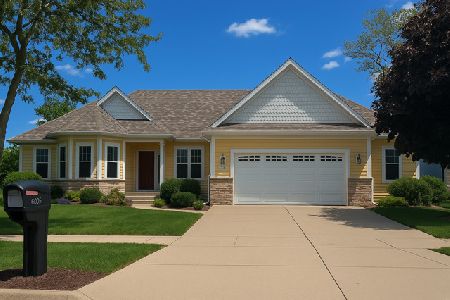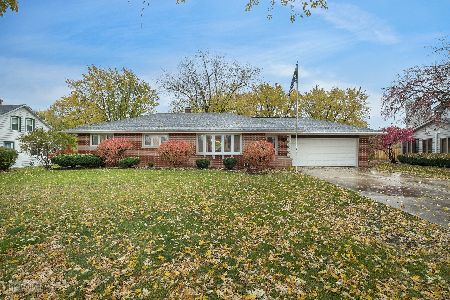617 Friar Drive, Aurora, Illinois 60505
$315,000
|
Sold
|
|
| Status: | Closed |
| Sqft: | 1,995 |
| Cost/Sqft: | $166 |
| Beds: | 3 |
| Baths: | 2 |
| Year Built: | 2007 |
| Property Taxes: | $1,625 |
| Days On Market: | 6080 |
| Lot Size: | 0,00 |
Description
Don't miss the fabulous detail in the builder's spec. This home has an open, entertaining floor plan. 3 bedrooms, 2 bath, including a luxurious master w/exquisite tile work, vaulted great room, stainless steel appl., ceramic tile, fireplace, & full basement. Hardi board & brick exterior, architectural roof, aluminum soffit, facia & gutters. Buyer still able to select carpet color. Other lots built to suit.
Property Specifics
| Single Family | |
| — | |
| — | |
| 2007 | |
| Full | |
| — | |
| No | |
| — |
| Kane | |
| — | |
| 0 / Not Applicable | |
| None | |
| Public | |
| Public Sewer | |
| 07234832 | |
| 1511104002 |
Property History
| DATE: | EVENT: | PRICE: | SOURCE: |
|---|---|---|---|
| 22 Oct, 2009 | Sold | $315,000 | MRED MLS |
| 6 Sep, 2009 | Under contract | $331,999 | MRED MLS |
| 2 Jun, 2009 | Listed for sale | $331,999 | MRED MLS |
| 5 Nov, 2018 | Sold | $295,000 | MRED MLS |
| 21 Sep, 2018 | Under contract | $299,900 | MRED MLS |
| 26 Jul, 2018 | Listed for sale | $299,900 | MRED MLS |
Room Specifics
Total Bedrooms: 3
Bedrooms Above Ground: 3
Bedrooms Below Ground: 0
Dimensions: —
Floor Type: Carpet
Dimensions: —
Floor Type: Carpet
Full Bathrooms: 2
Bathroom Amenities: —
Bathroom in Basement: 0
Rooms: Great Room,Utility Room-1st Floor
Basement Description: Unfinished
Other Specifics
| 3 | |
| Concrete Perimeter | |
| Concrete | |
| — | |
| — | |
| 86.87X130.82X85.47X139.32 | |
| — | |
| Yes | |
| First Floor Bedroom | |
| Double Oven, Microwave, Dishwasher, Refrigerator, Disposal | |
| Not in DB | |
| Sidewalks, Street Lights, Street Paved | |
| — | |
| — | |
| Gas Log, Gas Starter |
Tax History
| Year | Property Taxes |
|---|---|
| 2009 | $1,625 |
| 2018 | $9,849 |
Contact Agent
Nearby Similar Homes
Contact Agent
Listing Provided By
RE/MAX TOWN & COUNTRY






