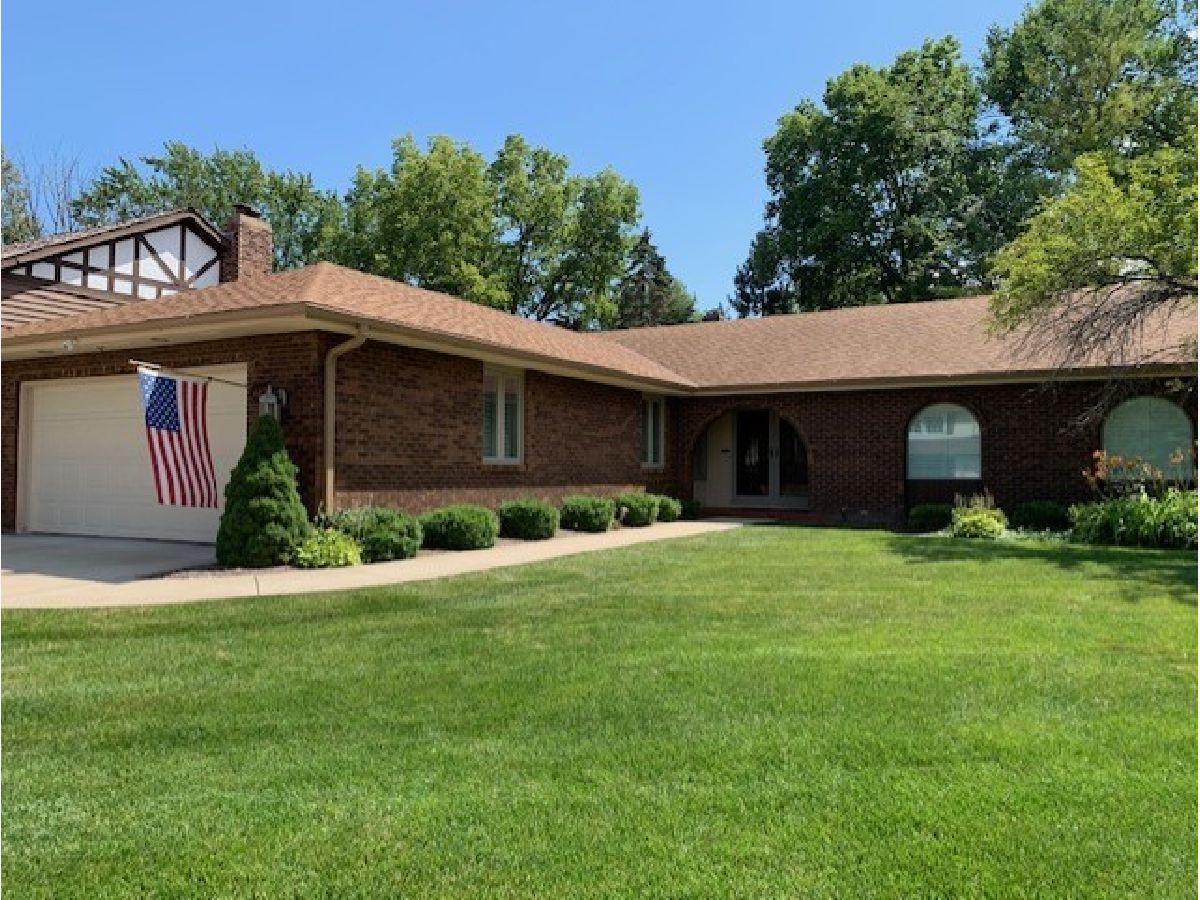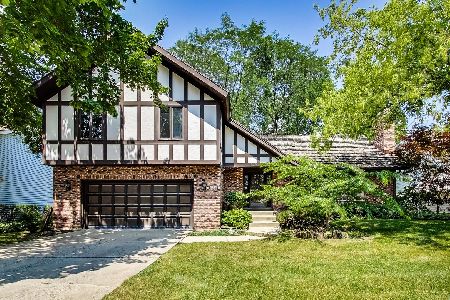617 Paddock Lane, Libertyville, Illinois 60048
$497,500
|
Sold
|
|
| Status: | Closed |
| Sqft: | 2,104 |
| Cost/Sqft: | $238 |
| Beds: | 3 |
| Baths: | 3 |
| Year Built: | 1977 |
| Property Taxes: | $12,048 |
| Days On Market: | 1632 |
| Lot Size: | 0,22 |
Description
Open floor plan with plenty of room to play and work. Updated kitchen with high end appliances, including side-by-side built-in freezer and refrigerator, under cabinet LED lighting, and not only gorgeous granite counter tops, but 5'x5' granite island with beverage fridge built-in. Main-level living offers owner's en suite, two additional bedrooms, another remarkably refinished full bathroom, and laundry all on main level. Hardwood throughout main floor, now including hallway and bedrooms. Natural light flows through recently added arch windows bring in two front bedrooms, as well as skylight and sliders in the great room. Partial basement is finished well with half bath and huge recreation room. A remarkably finished ranch near downtown Libertyville's renowned restaurants, boutique shopping, library, and parks. Location and condition are excellent!
Property Specifics
| Single Family | |
| — | |
| Ranch | |
| 1977 | |
| Partial | |
| RANCH | |
| No | |
| 0.22 |
| Lake | |
| Red Top | |
| 0 / Not Applicable | |
| None | |
| Public | |
| Public Sewer | |
| 11181058 | |
| 11282060040000 |
Nearby Schools
| NAME: | DISTRICT: | DISTANCE: | |
|---|---|---|---|
|
Grade School
Hawthorn Elementary School (nor |
73 | — | |
|
Middle School
Hawthorn Middle School North |
73 | Not in DB | |
|
High School
Libertyville High School |
128 | Not in DB | |
|
Alternate High School
Vernon Hills High School |
— | Not in DB | |
Property History
| DATE: | EVENT: | PRICE: | SOURCE: |
|---|---|---|---|
| 30 Nov, 2018 | Sold | $485,000 | MRED MLS |
| 26 Oct, 2018 | Under contract | $499,900 | MRED MLS |
| — | Last price change | $525,000 | MRED MLS |
| 31 May, 2018 | Listed for sale | $599,900 | MRED MLS |
| 8 Oct, 2021 | Sold | $497,500 | MRED MLS |
| 4 Sep, 2021 | Under contract | $500,000 | MRED MLS |
| 6 Aug, 2021 | Listed for sale | $500,000 | MRED MLS |

Room Specifics
Total Bedrooms: 3
Bedrooms Above Ground: 3
Bedrooms Below Ground: 0
Dimensions: —
Floor Type: Hardwood
Dimensions: —
Floor Type: Hardwood
Full Bathrooms: 3
Bathroom Amenities: Double Sink
Bathroom in Basement: 1
Rooms: Eating Area,Recreation Room,Walk In Closet
Basement Description: Finished,Crawl,Rec/Family Area,Storage Space
Other Specifics
| 2 | |
| Concrete Perimeter | |
| Concrete | |
| Patio | |
| — | |
| 77 X 125 X 78 X 125 | |
| — | |
| Full | |
| Vaulted/Cathedral Ceilings, Hardwood Floors, First Floor Bedroom, First Floor Laundry, First Floor Full Bath | |
| Range, Microwave, Dishwasher, High End Refrigerator, Freezer, Washer, Dryer, Disposal, Stainless Steel Appliance(s), Wine Refrigerator, Gas Cooktop, Gas Oven | |
| Not in DB | |
| Curbs, Sidewalks, Street Lights, Street Paved | |
| — | |
| — | |
| — |
Tax History
| Year | Property Taxes |
|---|---|
| 2018 | $11,138 |
| 2021 | $12,048 |
Contact Agent
Nearby Similar Homes
Nearby Sold Comparables
Contact Agent
Listing Provided By
Coldwell Banker Realty







