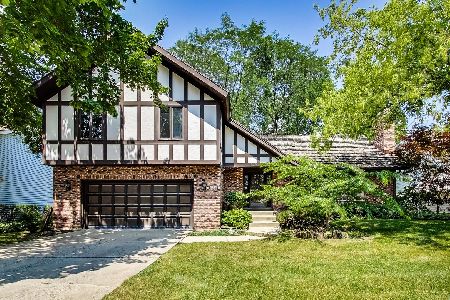617 Paddock Lane, Libertyville, Illinois 60048
$485,000
|
Sold
|
|
| Status: | Closed |
| Sqft: | 2,104 |
| Cost/Sqft: | $238 |
| Beds: | 3 |
| Baths: | 3 |
| Year Built: | 1977 |
| Property Taxes: | $11,138 |
| Days On Market: | 2795 |
| Lot Size: | 0,22 |
Description
Over $250,000 in rehab work in 2013 including all new: roof, gutters, windows, furnace, a/c, driveway, garage door, sliders, landscaping, sprinkler system, patio, hardwood flooring, attic insulation, humidifier, water heater, battery back up, interior doors, trim and light fixtures. Also includes fully gutted kitchen now featuring custom cabinetry, high end appliances, granite counters and awesome island for entertaining space. All 3 baths fully gutted as well and now offering beautiful new fixtures, cabinetry and tile work. It is hard enough to find a ranch near downtown, but this one offers everything someone wants in location and condition.
Property Specifics
| Single Family | |
| — | |
| Ranch | |
| 1977 | |
| Partial | |
| RANCH | |
| No | |
| 0.22 |
| Lake | |
| Red Top | |
| 0 / Not Applicable | |
| None | |
| Public | |
| Public Sewer | |
| 09949234 | |
| 11282060040000 |
Nearby Schools
| NAME: | DISTRICT: | DISTANCE: | |
|---|---|---|---|
|
Grade School
Hawthorn Elementary School (nor |
73 | — | |
|
Middle School
Hawthorn Middle School North |
73 | Not in DB | |
|
High School
Libertyville High School |
128 | Not in DB | |
|
Alternate High School
Vernon Hills High School |
— | Not in DB | |
Property History
| DATE: | EVENT: | PRICE: | SOURCE: |
|---|---|---|---|
| 30 Nov, 2018 | Sold | $485,000 | MRED MLS |
| 26 Oct, 2018 | Under contract | $499,900 | MRED MLS |
| — | Last price change | $525,000 | MRED MLS |
| 31 May, 2018 | Listed for sale | $599,900 | MRED MLS |
| 8 Oct, 2021 | Sold | $497,500 | MRED MLS |
| 4 Sep, 2021 | Under contract | $500,000 | MRED MLS |
| 6 Aug, 2021 | Listed for sale | $500,000 | MRED MLS |
Room Specifics
Total Bedrooms: 3
Bedrooms Above Ground: 3
Bedrooms Below Ground: 0
Dimensions: —
Floor Type: Carpet
Dimensions: —
Floor Type: Carpet
Full Bathrooms: 3
Bathroom Amenities: Double Sink
Bathroom in Basement: 1
Rooms: Eating Area,Recreation Room
Basement Description: Partially Finished
Other Specifics
| 2 | |
| Concrete Perimeter | |
| Concrete | |
| Patio | |
| — | |
| 77 X 125 X 78 X 125 | |
| — | |
| Full | |
| Vaulted/Cathedral Ceilings, Hardwood Floors, First Floor Bedroom, First Floor Laundry, First Floor Full Bath | |
| Range, Microwave, Dishwasher, Refrigerator, Disposal, Stainless Steel Appliance(s) | |
| Not in DB | |
| — | |
| — | |
| — | |
| — |
Tax History
| Year | Property Taxes |
|---|---|
| 2018 | $11,138 |
| 2021 | $12,048 |
Contact Agent
Nearby Similar Homes
Nearby Sold Comparables
Contact Agent
Listing Provided By
@properties








