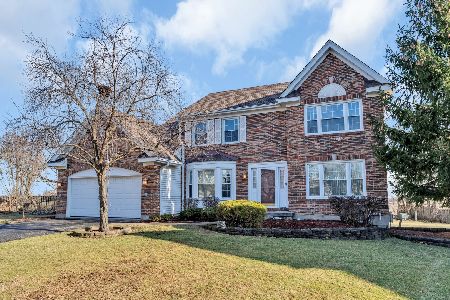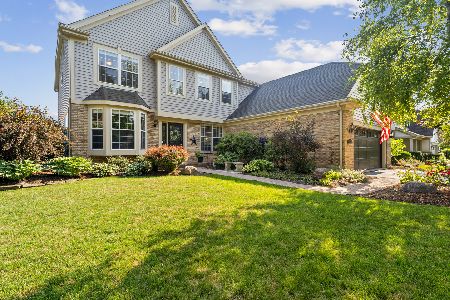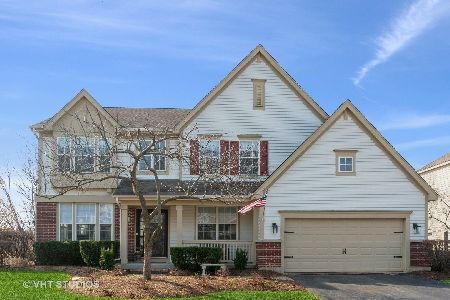6170 Oakmont Lane, Gurnee, Illinois 60031
$572,500
|
Sold
|
|
| Status: | Closed |
| Sqft: | 3,803 |
| Cost/Sqft: | $154 |
| Beds: | 4 |
| Baths: | 4 |
| Year Built: | 1999 |
| Property Taxes: | $13,397 |
| Days On Market: | 318 |
| Lot Size: | 0,34 |
Description
** CURB APPEAL ** LOCATION ** IMPROVEMENTS ** UPDATES ** This is THE ONE! With over 3,800 sq. ft of finished living space, and all the expensive upgrades done for you, you'll be able to just settle in and enjoy all that this rare model has to offer! The soaring ceilings, w/floor to ceiling windows and open floor plan appeal to today's buyers! A+ quiet location w/bright Southern exposure, on a dead-end street, backing to the neighborhood park - so no backyard views of neighbors! Enjoy spending time outside on your huge brick-paver patio w/fire pit, meticulously maintained yard w/in-ground sprinkler system, and many perennials (including stunning purple lilacs, hyacinths, daffodils, beautiful roses, etc.). Notice the adorable wrap-around front porch - perfect for catching up with friends/neighbors or just relaxing outdoors in your new home! Inside, you'll have plenty of room to spread out in this home featuring a main floor office or guest bedroom, FULL-FINISHED basement with a Rec Room, wet bar w/beautiful stone accent wall, a spacious bonus room w/closet, a 3rd FULL BATHROOM, and two additional multi-use rooms - perfect for hobbies or extra storage. Upon entry you will be very impressed with the high volume ceilings & tons of windows, allowing natural light to flow in. Upgraded hardwood flooring leads you from the formal living room, past the separate dining room, and into a large kitchen, featuring a huge island with additional cabinets & breakfast bar, brand new SS appliances (2023), and a separate eating area. The amount of cabinets and countertop space in this kitchen will amaze you! The open floor plan concept continues as you walk into the open family room with cathedral ceilings, beautiful stone fireplace (updated - 2018) and newer windows (2017) - allowing additional natural light into the home. Convenient main floor laundry room with sink, cabinets/shelving, and new washer & dryer (2023). Upstairs you will find the primary bedroom suite w/walk-in closet, and an large updated bath featuring dual sinks, separate shower and beautiful oversized soaker tub & stunning stone accent wall. Two additional bedrooms (both with walk-in closets) and a spacious 2nd full bath complete the 2nd floor. You'll love the peace, serenity and privacy of this private oasis! And with so many upgrades and improvements over the last few years, you don't need to worry about any of the big ticket stuff: new roof, siding and gutters (2019), new furnace, A/C, & humidifier (2017), new hot water heater (2022) new driveway (2017), updated master bath (2018), refinished hardwood floors (2021), carpet (2021 & 2023), updated light fixtures (2023), new basement carpeting (2022), fresh interior paint, and the list goes on! Conveniently located right next to the park, walking trail, and just minutes from the expressway, shopping, restaurants and all that Gurnee has to offer! Park offers baseball/softball fields, basketball court, picnic shelter(s), playground, and trail system all at your back door.
Property Specifics
| Single Family | |
| — | |
| — | |
| 1999 | |
| — | |
| — | |
| No | |
| 0.34 |
| Lake | |
| Rolling Ridge | |
| 500 / Annual | |
| — | |
| — | |
| — | |
| 12317434 | |
| 07281100100000 |
Nearby Schools
| NAME: | DISTRICT: | DISTANCE: | |
|---|---|---|---|
|
Grade School
Woodland Elementary School |
50 | — | |
|
Middle School
Woodland Middle School |
50 | Not in DB | |
|
High School
Warren Township High School |
121 | Not in DB | |
Property History
| DATE: | EVENT: | PRICE: | SOURCE: |
|---|---|---|---|
| 30 Sep, 2021 | Sold | $459,900 | MRED MLS |
| 20 Aug, 2021 | Under contract | $459,900 | MRED MLS |
| 9 Aug, 2021 | Listed for sale | $459,900 | MRED MLS |
| 20 Jun, 2025 | Sold | $572,500 | MRED MLS |
| 2 May, 2025 | Under contract | $585,000 | MRED MLS |
| 20 Mar, 2025 | Listed for sale | $585,000 | MRED MLS |
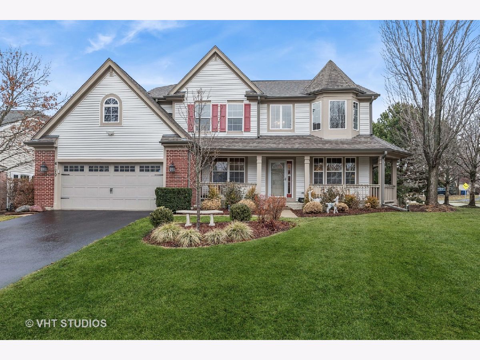



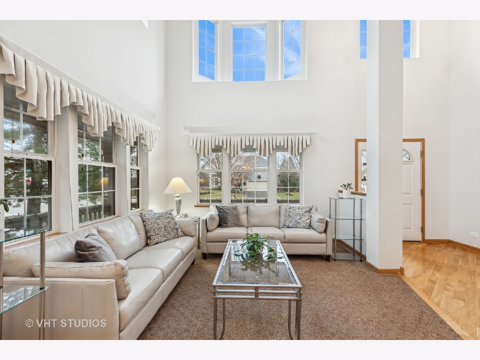
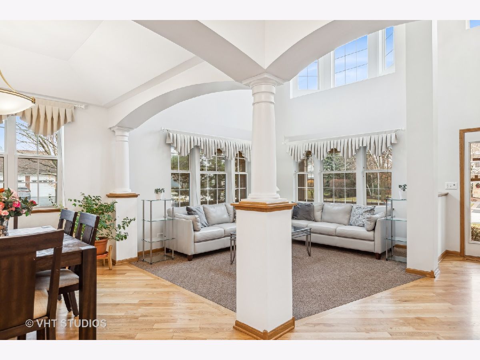
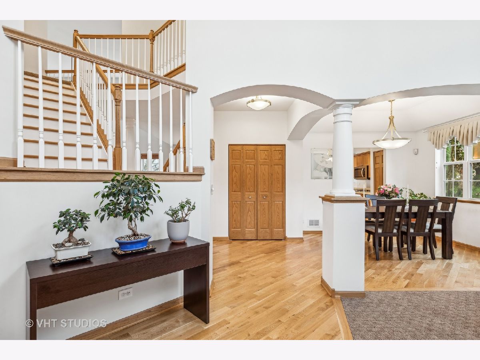
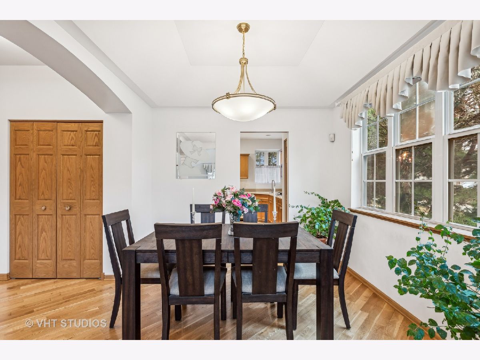

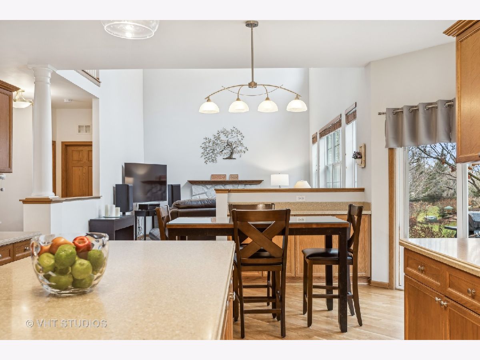
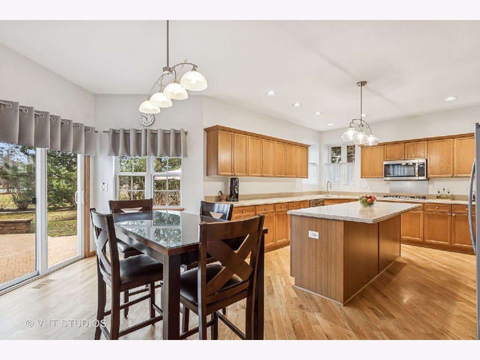
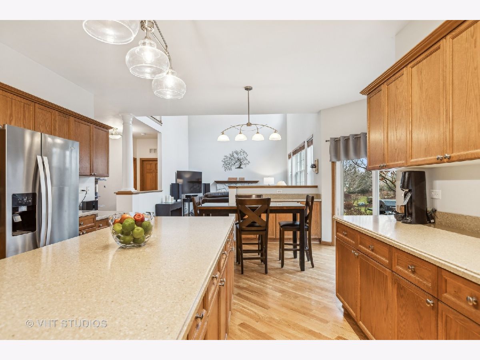

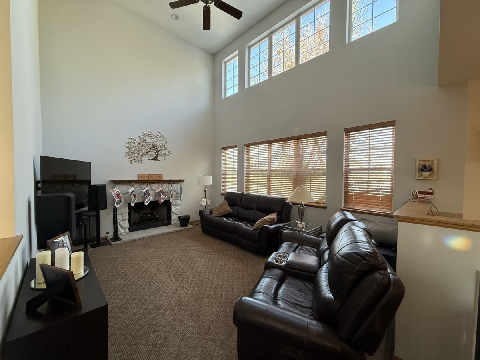
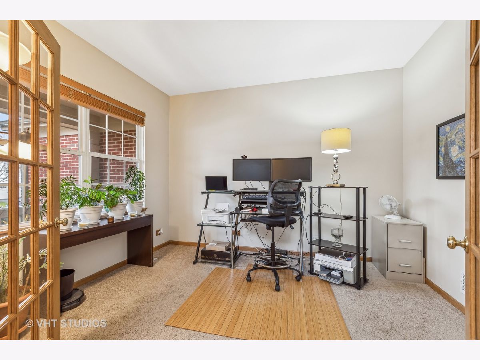

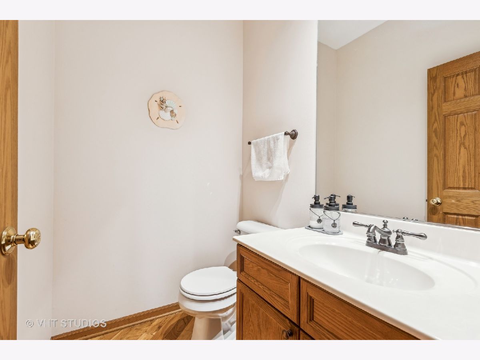

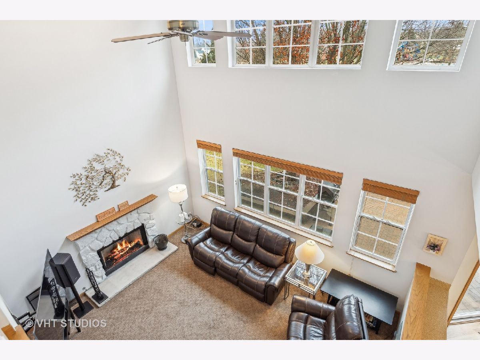

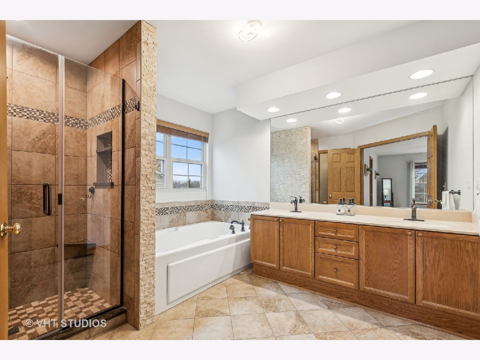

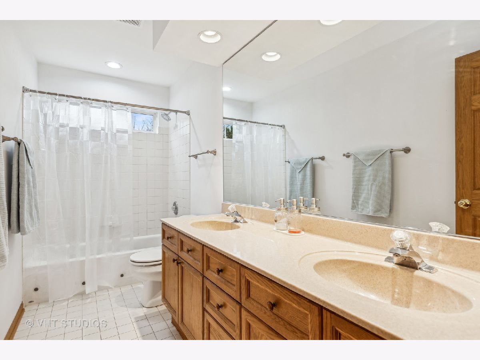
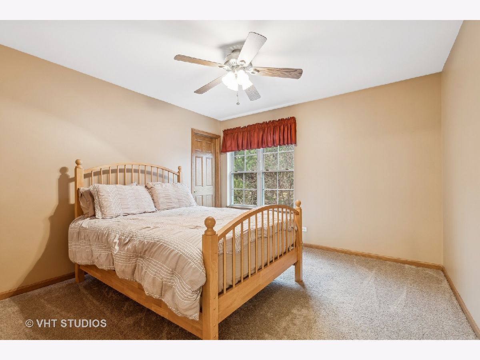

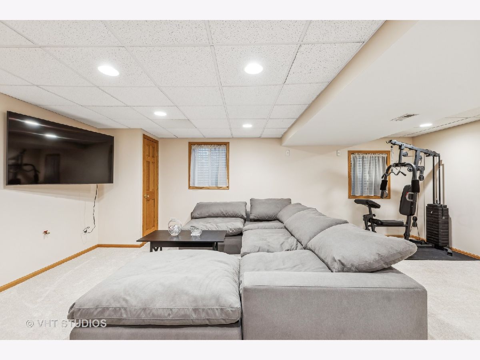

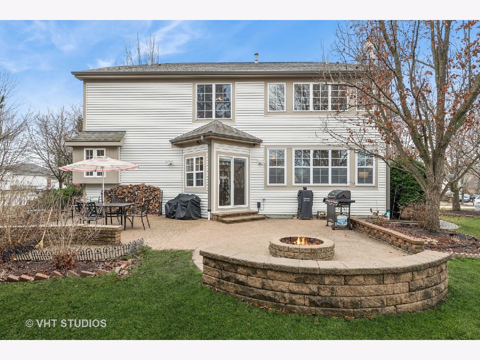
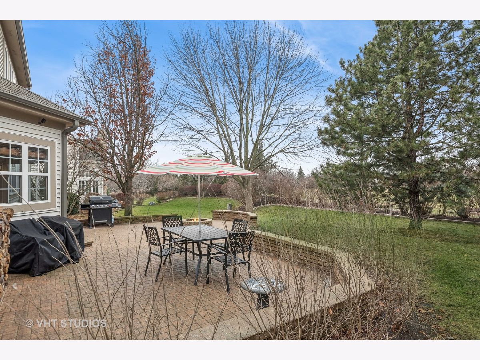

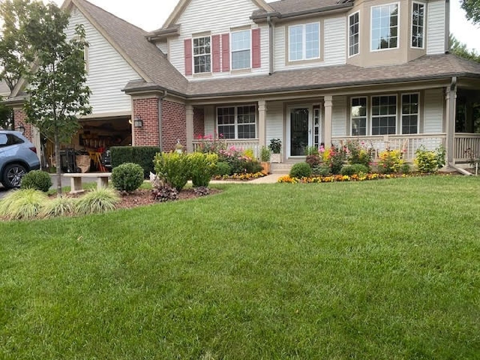



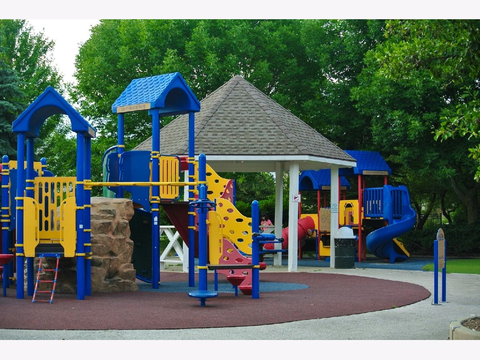





Room Specifics
Total Bedrooms: 4
Bedrooms Above Ground: 4
Bedrooms Below Ground: 0
Dimensions: —
Floor Type: —
Dimensions: —
Floor Type: —
Dimensions: —
Floor Type: —
Full Bathrooms: 4
Bathroom Amenities: Separate Shower,Double Sink,Soaking Tub
Bathroom in Basement: 1
Rooms: —
Basement Description: —
Other Specifics
| 2 | |
| — | |
| — | |
| — | |
| — | |
| 75X150X100X125X39.27 | |
| — | |
| — | |
| — | |
| — | |
| Not in DB | |
| — | |
| — | |
| — | |
| — |
Tax History
| Year | Property Taxes |
|---|---|
| 2021 | $11,251 |
| 2025 | $13,397 |
Contact Agent
Nearby Similar Homes
Nearby Sold Comparables
Contact Agent
Listing Provided By
Baird & Warner





