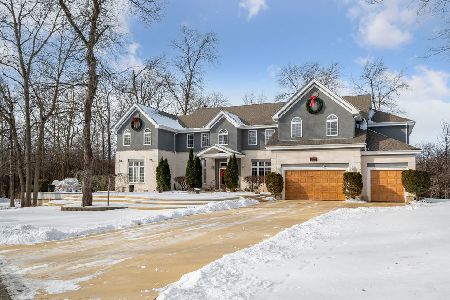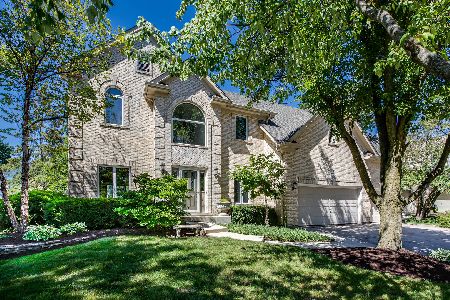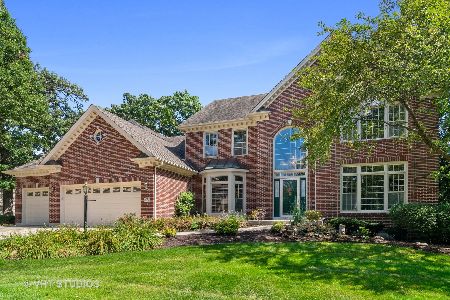618 Christopher Lane, Carol Stream, Illinois 60188
$310,000
|
Sold
|
|
| Status: | Closed |
| Sqft: | 3,081 |
| Cost/Sqft: | $101 |
| Beds: | 4 |
| Baths: | 3 |
| Year Built: | 1974 |
| Property Taxes: | $11,310 |
| Days On Market: | 3722 |
| Lot Size: | 0,44 |
Description
Bright & Sunny 4-5 Bedroom Home is Like Brand New with Contemporary Flair and Open Floor Plan - OVER 3000 Square feet, TERRIFIC VALUE. Interior Freshly Painted, Brand New Kitchen with Granite Tops & Breakfast Bar Island, Gleaming Stainless Steel Appliances, Freshly Refinished Hardwood Floors and Opens to Dazzling 2 Story Family Room with Floor to Ceiling Fireplace and Noteworthy Walls of Windows. 2nd and 3rd Level Boast Ample Sized Bedrooms with New Carpet, New Fixtures, Updated Baths and Skylights. Majestic Views Throughout and Pond View from Kitchen/Family Room. Freshly Landscaped, Incredibly Huge Decks Surround this Wonderful Home. Move In and Enjoy!
Property Specifics
| Single Family | |
| — | |
| Contemporary | |
| 1974 | |
| None | |
| — | |
| No | |
| 0.44 |
| Du Page | |
| Tall Oaks Estates | |
| 536 / Annual | |
| None | |
| Public | |
| Public Sewer | |
| 09087381 | |
| 0126413001 |
Nearby Schools
| NAME: | DISTRICT: | DISTANCE: | |
|---|---|---|---|
|
Grade School
Evergreen Elementary School |
25 | — | |
|
Middle School
Benjamin Middle School |
25 | Not in DB | |
|
High School
Community High School |
94 | Not in DB | |
Property History
| DATE: | EVENT: | PRICE: | SOURCE: |
|---|---|---|---|
| 8 Jul, 2015 | Sold | $199,000 | MRED MLS |
| 22 May, 2015 | Under contract | $209,900 | MRED MLS |
| — | Last price change | $275,500 | MRED MLS |
| 4 Mar, 2015 | Listed for sale | $289,900 | MRED MLS |
| 5 Feb, 2016 | Sold | $310,000 | MRED MLS |
| 15 Dec, 2015 | Under contract | $312,500 | MRED MLS |
| — | Last price change | $319,900 | MRED MLS |
| 16 Nov, 2015 | Listed for sale | $319,900 | MRED MLS |
Room Specifics
Total Bedrooms: 4
Bedrooms Above Ground: 4
Bedrooms Below Ground: 0
Dimensions: —
Floor Type: Carpet
Dimensions: —
Floor Type: Carpet
Dimensions: —
Floor Type: Carpet
Full Bathrooms: 3
Bathroom Amenities: Double Sink
Bathroom in Basement: 0
Rooms: Bonus Room,Sitting Room
Basement Description: Crawl,Slab
Other Specifics
| 2 | |
| Concrete Perimeter | |
| Asphalt | |
| Balcony, Deck | |
| Corner Lot | |
| 129X146 | |
| Unfinished | |
| Full | |
| Vaulted/Cathedral Ceilings, Skylight(s), Hardwood Floors, First Floor Laundry | |
| Range, Microwave, Dishwasher, Refrigerator | |
| Not in DB | |
| Sidewalks, Street Lights, Street Paved | |
| — | |
| — | |
| Wood Burning |
Tax History
| Year | Property Taxes |
|---|---|
| 2015 | $11,560 |
| 2016 | $11,310 |
Contact Agent
Nearby Similar Homes
Nearby Sold Comparables
Contact Agent
Listing Provided By
RE/MAX Professionals Select








