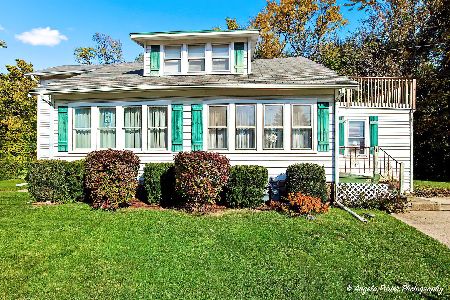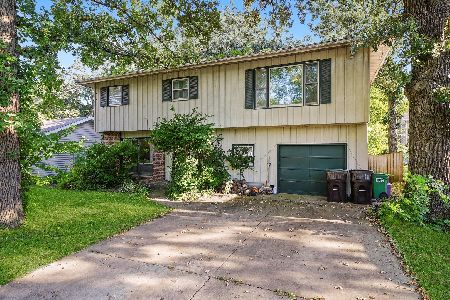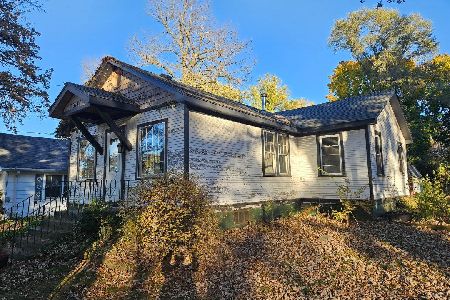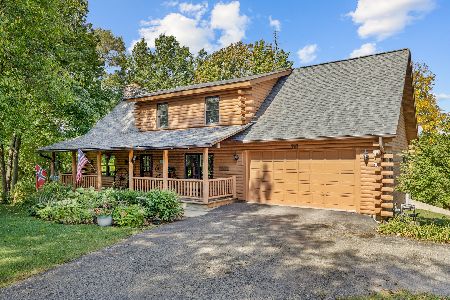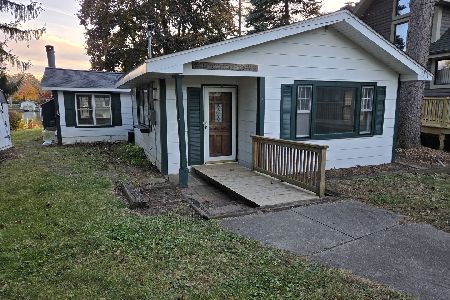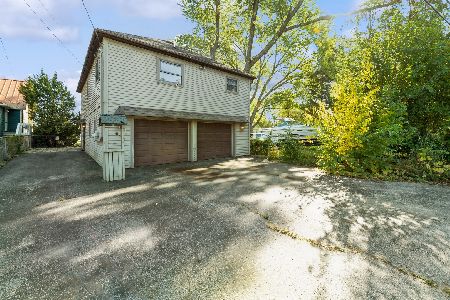618 Country Club Drive, Mchenry, Illinois 60050
$348,000
|
Sold
|
|
| Status: | Closed |
| Sqft: | 1,817 |
| Cost/Sqft: | $192 |
| Beds: | 3 |
| Baths: | 2 |
| Year Built: | 1940 |
| Property Taxes: | $8,404 |
| Days On Market: | 1934 |
| Lot Size: | 0,26 |
Description
Make the move to life on the water in this charming riverfront home in a quiet neighborhood! Featuring 3 bedrooms, 2 baths, and an open floor plan. The large living room has beautiful hardwood floors and a brick fireplace with a sliding door out to the 12'x28' deck. The light filled kitchen has lots of cabinet/counter space, stainless appliances and a view out to the river. Plenty of space for your dining table, large windows and wood ceiling beams. The entire second floor is occupied by the master suite with knotty pine walls and ceiling, great closet/storage space, a seating area and a full bath. The main floor bedrooms have hardwood floors and a full bath just down the hall featuring a double vanity, custom shower and slate tile. Enjoy an evening bonfire in the large backyard. The property has three piers for all of your toys and a second deck down by the water. The partially finished basement has a laundry area, lots of storage and a fireplace. The metal roof was put on six years ago and will last a lifetime. AC 2020, furnace 2019, water heater 2015. Don't miss out on this great house!
Property Specifics
| Single Family | |
| — | |
| — | |
| 1940 | |
| Full | |
| — | |
| Yes | |
| 0.26 |
| Mc Henry | |
| — | |
| 0 / Not Applicable | |
| None | |
| Private Well | |
| Septic-Private | |
| 10844961 | |
| 0936155025 |
Property History
| DATE: | EVENT: | PRICE: | SOURCE: |
|---|---|---|---|
| 27 Apr, 2012 | Sold | $80,000 | MRED MLS |
| 30 Mar, 2012 | Under contract | $104,900 | MRED MLS |
| — | Last price change | $109,900 | MRED MLS |
| 21 Nov, 2011 | Listed for sale | $119,900 | MRED MLS |
| 21 Oct, 2020 | Sold | $348,000 | MRED MLS |
| 4 Sep, 2020 | Under contract | $348,000 | MRED MLS |
| 2 Sep, 2020 | Listed for sale | $348,000 | MRED MLS |


















Room Specifics
Total Bedrooms: 3
Bedrooms Above Ground: 3
Bedrooms Below Ground: 0
Dimensions: —
Floor Type: Hardwood
Dimensions: —
Floor Type: Hardwood
Full Bathrooms: 2
Bathroom Amenities: Double Sink
Bathroom in Basement: 0
Rooms: Deck
Basement Description: Partially Finished
Other Specifics
| 1 | |
| Concrete Perimeter | |
| Concrete | |
| Deck, Storms/Screens, Fire Pit | |
| River Front,Water Rights,Water View | |
| 40X238X52X234 | |
| — | |
| Full | |
| Hardwood Floors, First Floor Bedroom, First Floor Full Bath, Walk-In Closet(s), Beamed Ceilings, Open Floorplan | |
| Range, Refrigerator | |
| Not in DB | |
| — | |
| — | |
| — | |
| Wood Burning |
Tax History
| Year | Property Taxes |
|---|---|
| 2012 | $6,940 |
| 2020 | $8,404 |
Contact Agent
Nearby Similar Homes
Nearby Sold Comparables
Contact Agent
Listing Provided By
Berkshire Hathaway HomeServices Starck Real Estate

