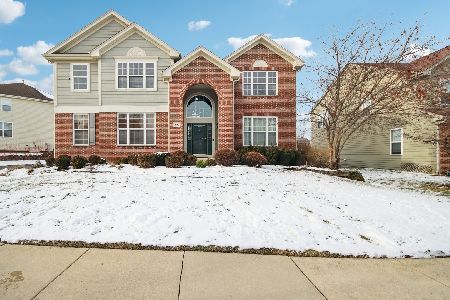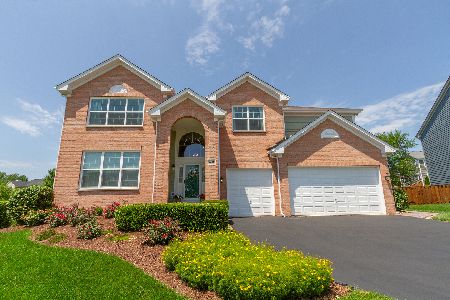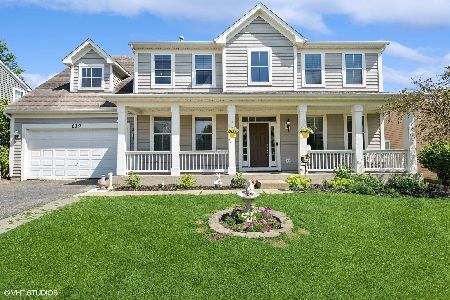618 Donegal Drive, Elgin, Illinois 60124
$446,000
|
Sold
|
|
| Status: | Closed |
| Sqft: | 3,148 |
| Cost/Sqft: | $138 |
| Beds: | 4 |
| Baths: | 3 |
| Year Built: | 2005 |
| Property Taxes: | $10,497 |
| Days On Market: | 1516 |
| Lot Size: | 0,00 |
Description
Amazing curb appeal on this 3,100 SF beauty! This super spacious 4 bedroom, 2-1/2 bathroom home offers so much. All major systems and mechanicals have been replaced including roof, windows, heating and air, plus a tankless water heater. Nice open floor plan features a giant kitchen with island/breakfast bar, pantry, eat-in area, granite counter tops, stainless steel appliances and updated lighting throughout! Large Family Room, Living Room and Office/kids play area. Huge Master Bedroom with two walk-in closets and a nice master bath with double bowl sink and jacket toilet. Three other bedrooms are over-sized and all of them have walk-in closets. There is a bonus loft for the kids, study space or place to relax. Three car garage, Hardy Board siding, beautifully landscaped fenced yard with brick paver sidewalks and patio. Full basement with rough in plumbing. These are original owners of the home and they have maintained the place beautifully. You will not be disappointed.
Property Specifics
| Single Family | |
| — | |
| — | |
| 2005 | |
| Full | |
| BRISTOL | |
| No | |
| — |
| Kane | |
| Waterford | |
| 107 / Monthly | |
| Clubhouse,Exercise Facilities,Pool | |
| Public | |
| Public Sewer | |
| 11280153 | |
| 0619477001 |
Nearby Schools
| NAME: | DISTRICT: | DISTANCE: | |
|---|---|---|---|
|
Grade School
Howard B Thomas Grade School |
301 | — | |
|
Middle School
Central Middle School |
301 | Not in DB | |
|
High School
Central High School |
301 | Not in DB | |
Property History
| DATE: | EVENT: | PRICE: | SOURCE: |
|---|---|---|---|
| 28 Jan, 2022 | Sold | $446,000 | MRED MLS |
| 5 Dec, 2021 | Under contract | $435,000 | MRED MLS |
| 2 Dec, 2021 | Listed for sale | $435,000 | MRED MLS |
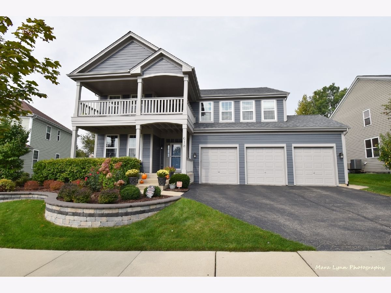
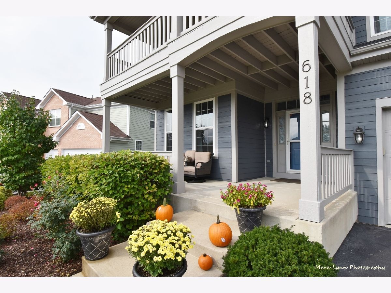
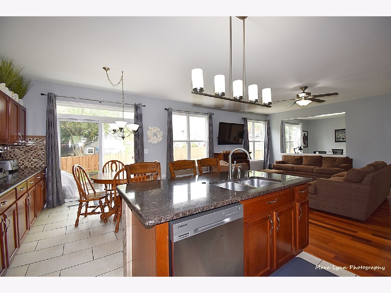
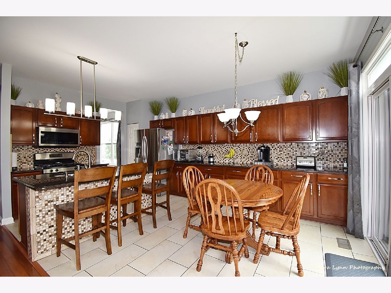
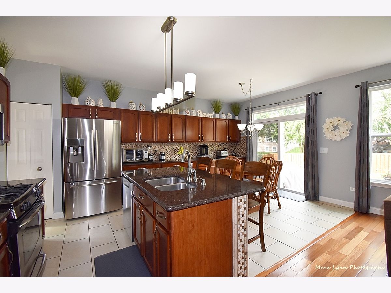
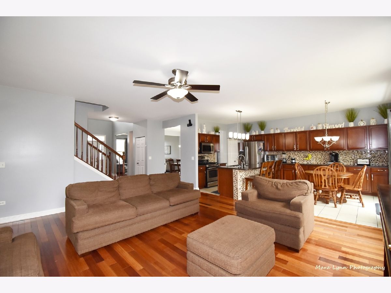
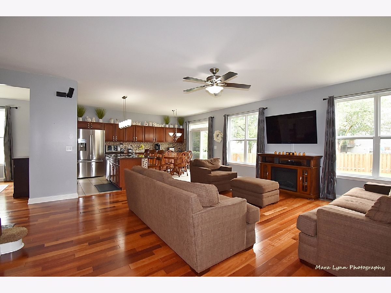
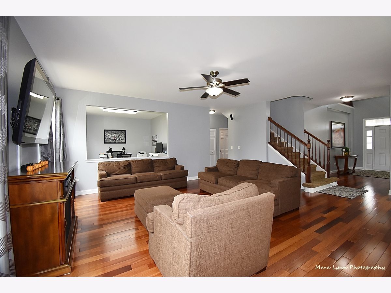
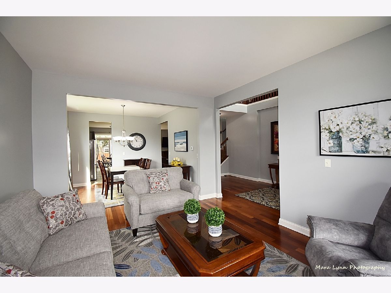
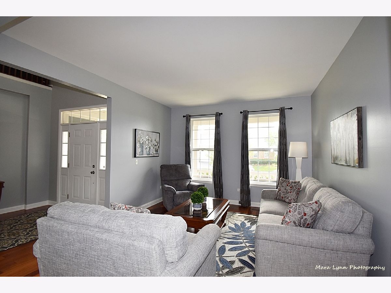
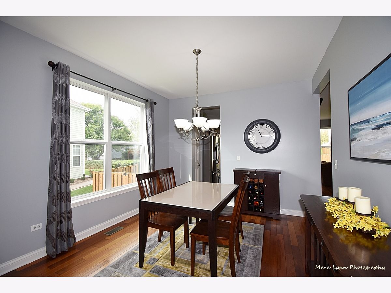
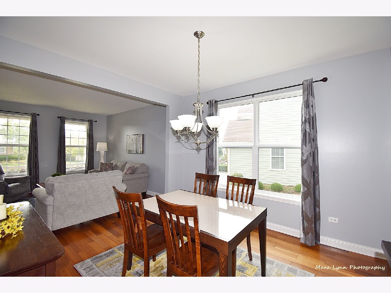
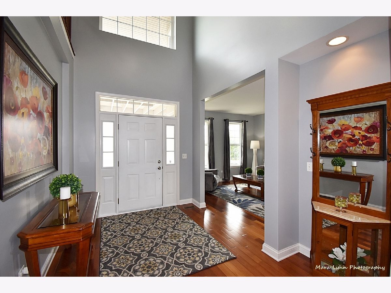
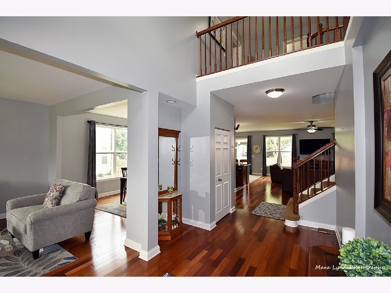
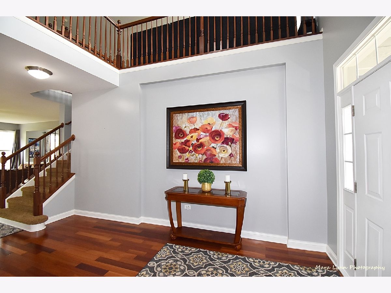
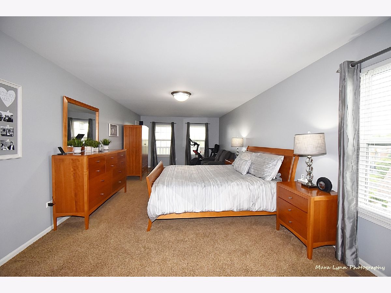
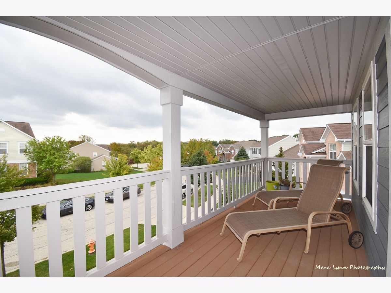
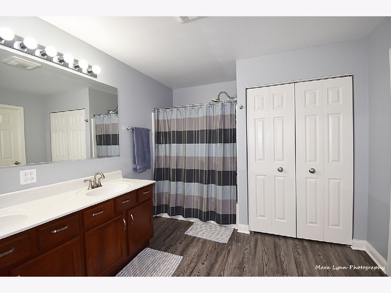
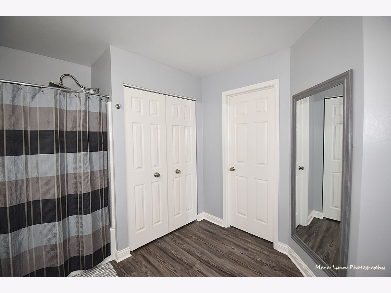
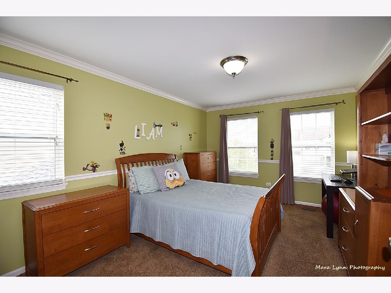
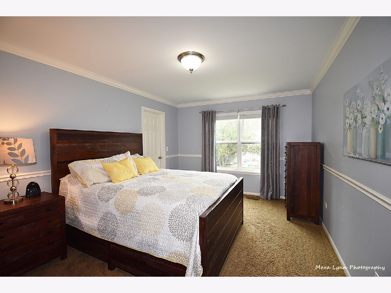
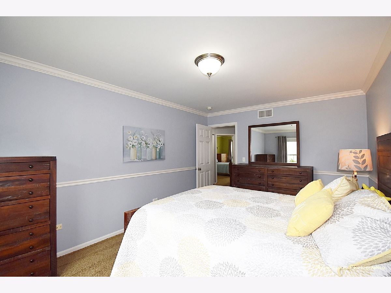
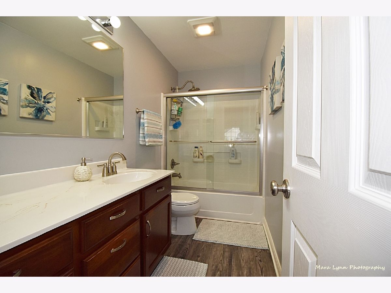
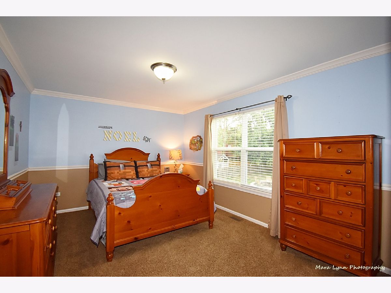
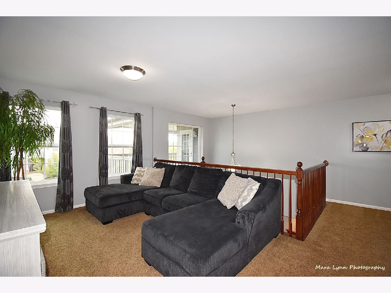
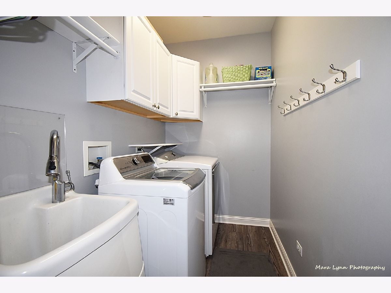
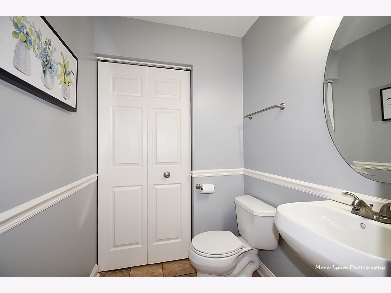
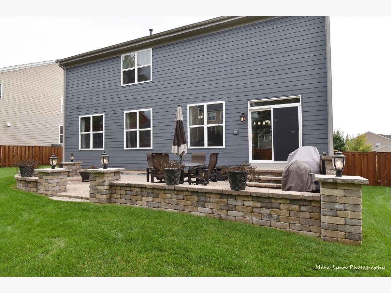
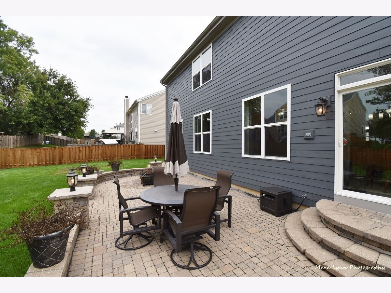
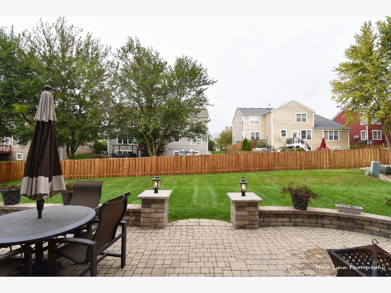
Room Specifics
Total Bedrooms: 4
Bedrooms Above Ground: 4
Bedrooms Below Ground: 0
Dimensions: —
Floor Type: Carpet
Dimensions: —
Floor Type: Carpet
Dimensions: —
Floor Type: Carpet
Full Bathrooms: 3
Bathroom Amenities: —
Bathroom in Basement: 0
Rooms: Den,Loft
Basement Description: Unfinished
Other Specifics
| 3 | |
| — | |
| Asphalt | |
| Balcony, Patio, Brick Paver Patio | |
| — | |
| 92X120X73X123 | |
| — | |
| Full | |
| Hardwood Floors, Walk-In Closet(s), Ceilings - 9 Foot, Open Floorplan, Some Wood Floors, Granite Counters, Separate Dining Room, Some Wall-To-Wall Cp | |
| Range, Microwave, Dishwasher, Refrigerator, Washer, Dryer, Disposal | |
| Not in DB | |
| Clubhouse, Pool | |
| — | |
| — | |
| — |
Tax History
| Year | Property Taxes |
|---|---|
| 2022 | $10,497 |
Contact Agent
Nearby Similar Homes
Contact Agent
Listing Provided By
RE/MAX of Naperville






