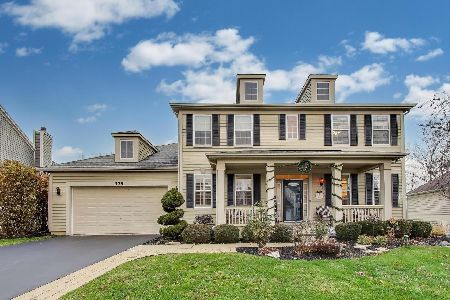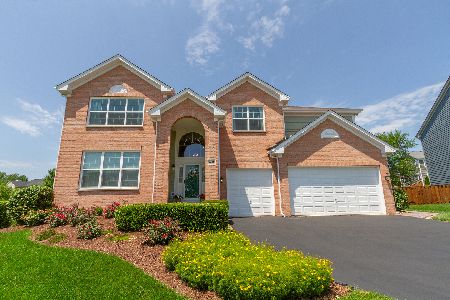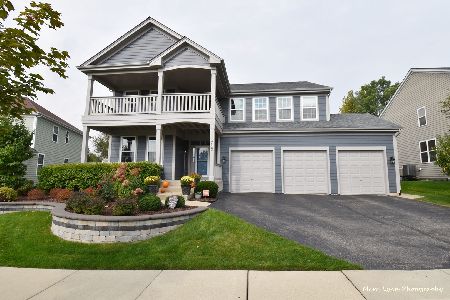619 Aborn Avenue, Elgin, Illinois 60124
$460,000
|
Sold
|
|
| Status: | Closed |
| Sqft: | 3,452 |
| Cost/Sqft: | $136 |
| Beds: | 5 |
| Baths: | 3 |
| Year Built: | 2006 |
| Property Taxes: | $11,694 |
| Days On Market: | 540 |
| Lot Size: | 0,00 |
Description
Huge price drop, you cannot find a home this size and with this potential! Priced below market value, get in while you can this one won't last. Experience the charm of Providence and all the conveniences of living in a major metropolitan area. This area is characterized by a diverse and vibrant community, offering an array of amenities including shopping, entertainment, excellent educational institutions, and healthcare facilities. This expansive Caverly model spans over 3400 square feet, offering space to grow, flexibility with entertaining, work, and hobbies, and of course finally a home where everything and everyone has a place. The main floor features a dramatic two-story foyer and a welcoming kitchen, designed with modern features, including a large island with extra seating, a butler's pantry, and loads of storage making this an exceptionally functional kitchen and meal prep a sinch. Relax in the family room, in front of an inviting warm fireplace weather to read a book or get your friends together for a casual evening of laughter and socializing. Brand NEW carpeting throughout the 2nd floor, with a sprawling primary suite, loaded with closet space and expansive ensuite. Each bedroom is bright and airy, creating fun possibilities to draw upon the unique style of each occupant. The full basement is already plumbed for yet another bathroom and offers even more storage and endless possibilities. Moving here you'll find nearby parks, winding trails, tennis courts, and community. This home is an amazing find, has some wear and tear, thus the market price and is ready for your finishing touches.
Property Specifics
| Single Family | |
| — | |
| — | |
| 2006 | |
| — | |
| — | |
| No | |
| — |
| Kane | |
| — | |
| 400 / Annual | |
| — | |
| — | |
| — | |
| 12083791 | |
| 0619477024 |
Property History
| DATE: | EVENT: | PRICE: | SOURCE: |
|---|---|---|---|
| 27 Jan, 2016 | Sold | $275,000 | MRED MLS |
| 16 Jun, 2015 | Under contract | $289,900 | MRED MLS |
| — | Last price change | $299,900 | MRED MLS |
| 1 May, 2015 | Listed for sale | $299,900 | MRED MLS |
| 16 Aug, 2024 | Sold | $460,000 | MRED MLS |
| 15 Jul, 2024 | Under contract | $469,900 | MRED MLS |
| — | Last price change | $485,000 | MRED MLS |
| 26 Jun, 2024 | Listed for sale | $485,000 | MRED MLS |
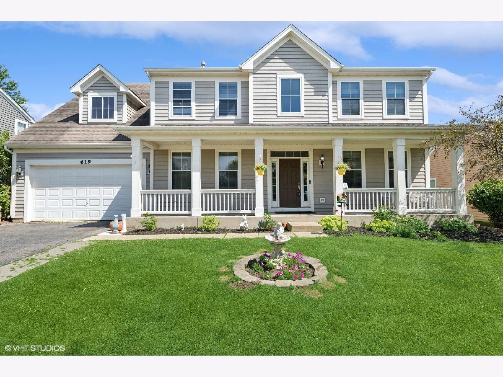
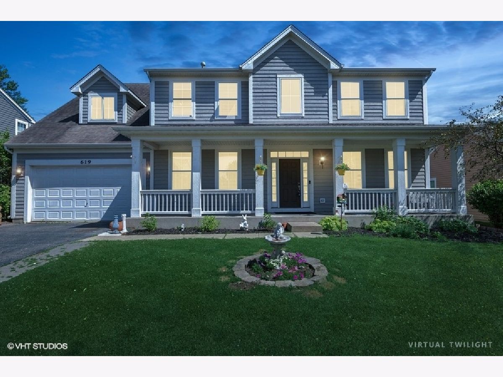
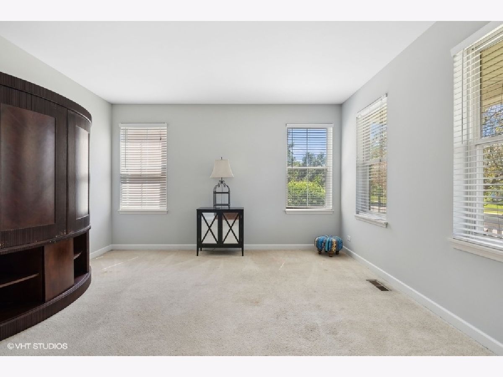
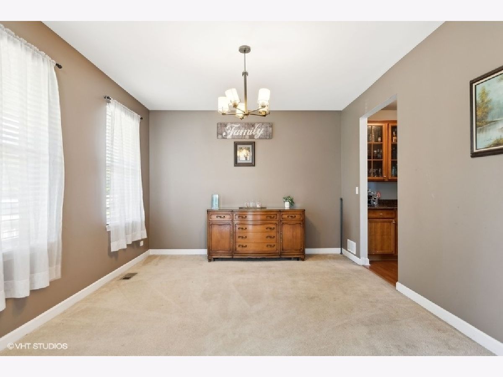
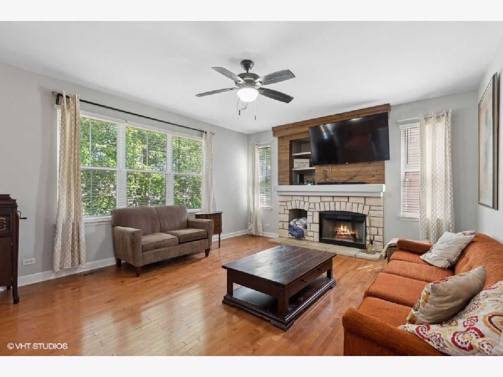
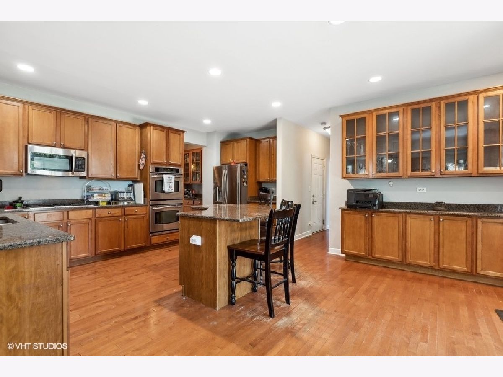
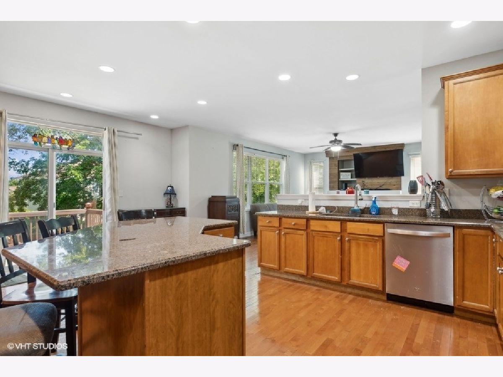
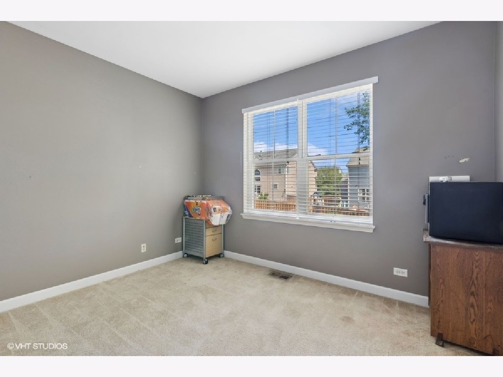
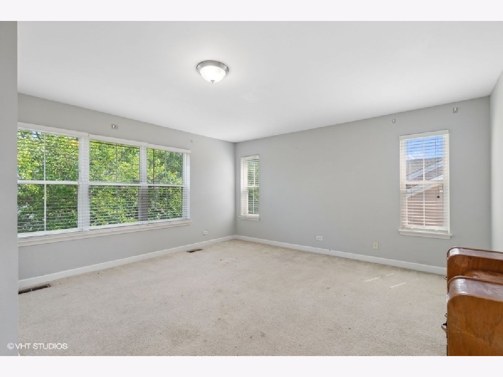
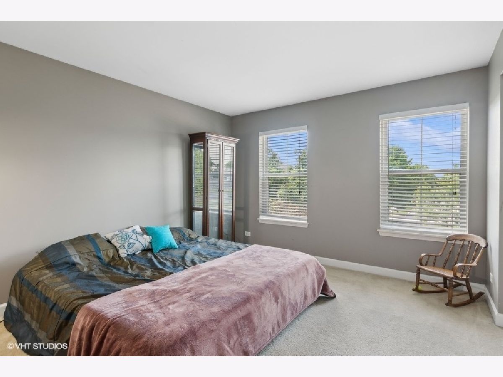
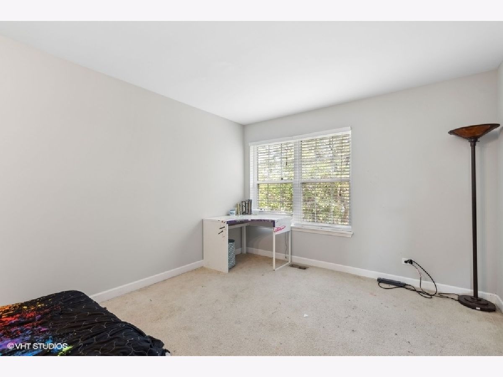
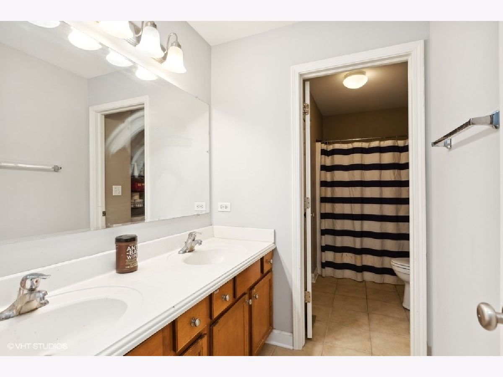
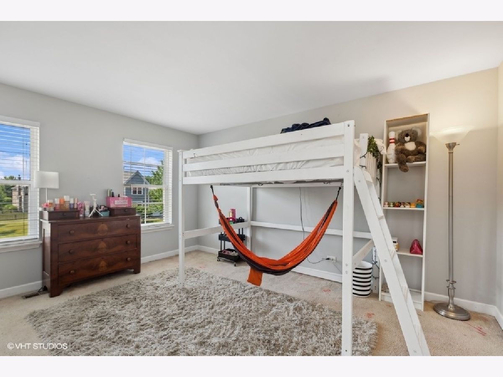
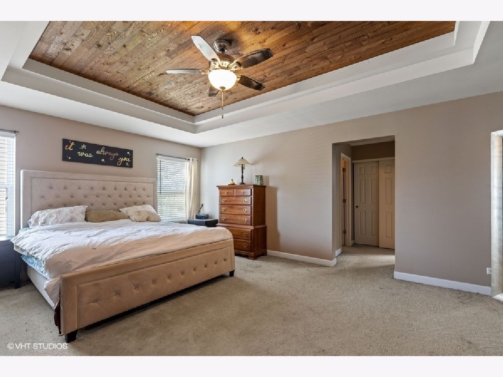
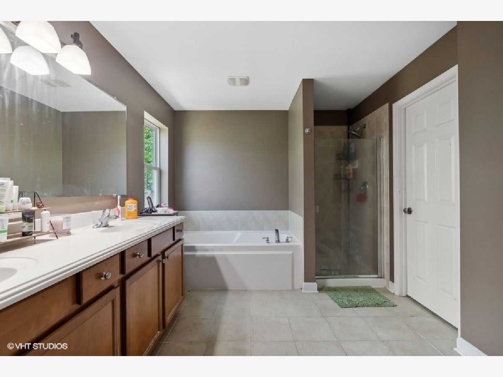
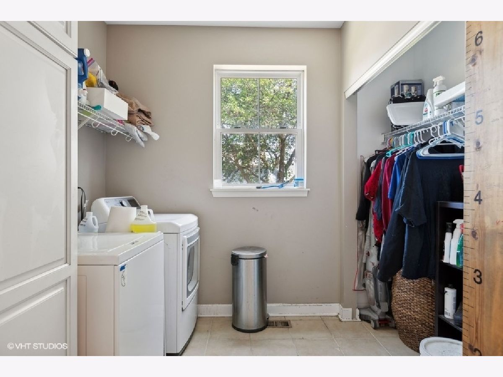
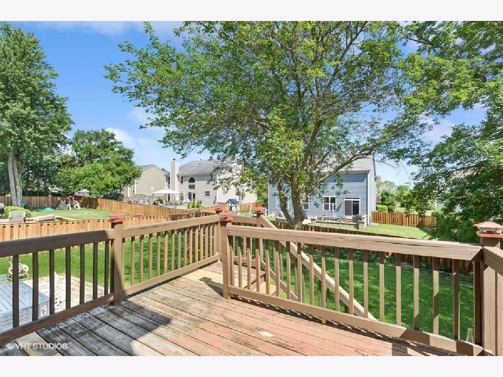
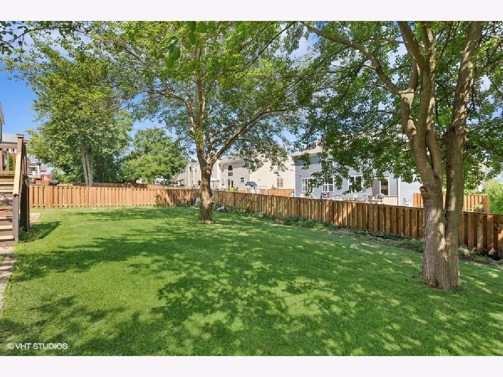
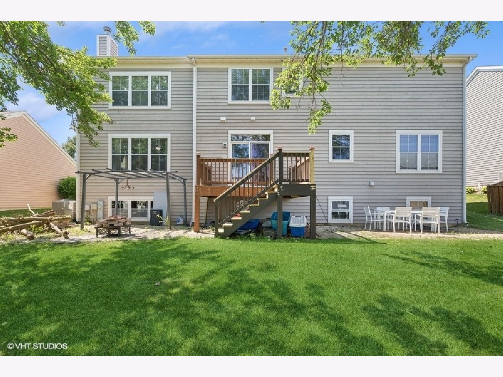
Room Specifics
Total Bedrooms: 5
Bedrooms Above Ground: 5
Bedrooms Below Ground: 0
Dimensions: —
Floor Type: —
Dimensions: —
Floor Type: —
Dimensions: —
Floor Type: —
Dimensions: —
Floor Type: —
Full Bathrooms: 3
Bathroom Amenities: —
Bathroom in Basement: 0
Rooms: —
Basement Description: Unfinished
Other Specifics
| 2 | |
| — | |
| — | |
| — | |
| — | |
| 80X125X80X124 | |
| — | |
| — | |
| — | |
| — | |
| Not in DB | |
| — | |
| — | |
| — | |
| — |
Tax History
| Year | Property Taxes |
|---|---|
| 2016 | $9,664 |
| 2024 | $11,694 |
Contact Agent
Nearby Similar Homes
Contact Agent
Listing Provided By
Berkshire Hathaway HomeServices Starck Real Estate




