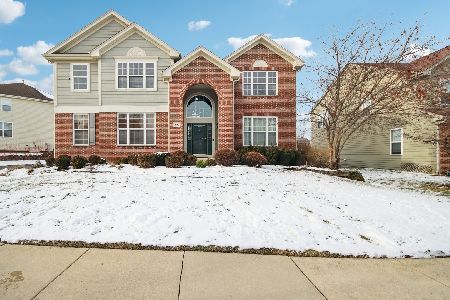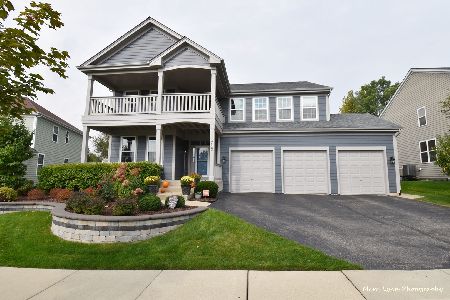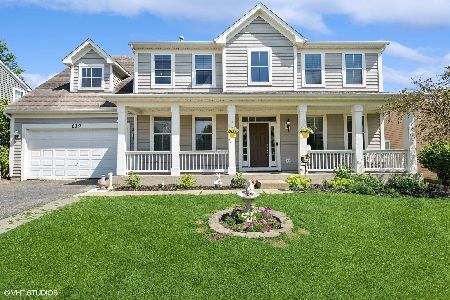620 Donegal Drive, Elgin, Illinois 60124
$546,000
|
Sold
|
|
| Status: | Closed |
| Sqft: | 3,283 |
| Cost/Sqft: | $168 |
| Beds: | 4 |
| Baths: | 3 |
| Year Built: | 2005 |
| Property Taxes: | $11,360 |
| Days On Market: | 923 |
| Lot Size: | 0,29 |
Description
Nothing to do but move into this updated 4 bedroom home in desirable Waterford. The dramatic two story entryway leads to a formal living room and dining room with pass through to the kitchen~ perfect for entertaining. The kitchen boasts stainless steel appliances (Viking French Door Refrigerator and Bosch Dishwasher), a stainless range hood, 42 inch cabinets with crown molding, granite counters, island/breakfast bar, and an eat-in area. The two story family room showcases a cozy fireplace and an abundance of windows that provide lots of natural lighting. Versatile main level den~ could be used as a 5th bedroom. Convenient first floor laundry with newer Whirlpool washer and dryer. Upstairs includes a master suite with double door entrance, vaulted ceilings, and an en-suite bath including dual vanities, soaking tub, separate shower, and dual closets. There are three additional bedrooms on the second level and a full bath with double sinks. Basement could be finished in the future to add more living space. New carpet on the second level, new 13 seer 5 ton Carrier AC, and new 96% efficient Carrier furnace with Ecobee thermostat in 2022. Whole home humidifier and 75 gallon water heater. Outside you can relax on the two tier Unilock brick paver patio with built-in firepit. Unilock sidewalk that leads from the front to the back yard. Attached three-car garage. Association dues are for the use of community amenities including the POOL, clubhouse, tennis courts, exercise facilities, and party room! Highly rated district #301 schools! Amazing location near shopping, restaurants, parks, and easy access to Route 20. Won't last long!
Property Specifics
| Single Family | |
| — | |
| — | |
| 2005 | |
| — | |
| ULTIMA | |
| No | |
| 0.29 |
| Kane | |
| Waterford | |
| 108 / Monthly | |
| — | |
| — | |
| — | |
| 11832509 | |
| 0619477002 |
Nearby Schools
| NAME: | DISTRICT: | DISTANCE: | |
|---|---|---|---|
|
Grade School
Prairie View Grade School |
301 | — | |
|
Middle School
Prairie Knolls Middle School |
301 | Not in DB | |
|
High School
Central High School |
301 | Not in DB | |
Property History
| DATE: | EVENT: | PRICE: | SOURCE: |
|---|---|---|---|
| 19 Sep, 2023 | Sold | $546,000 | MRED MLS |
| 1 Aug, 2023 | Under contract | $550,000 | MRED MLS |
| 18 Jul, 2023 | Listed for sale | $550,000 | MRED MLS |
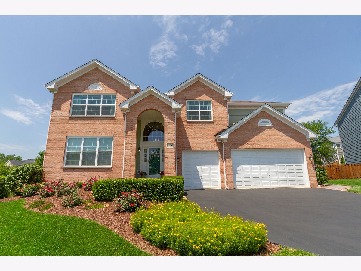
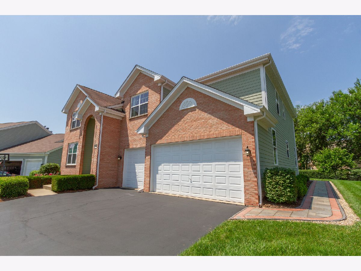
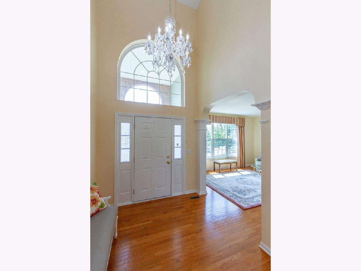
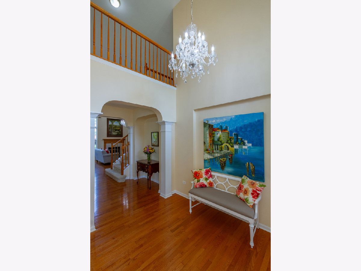
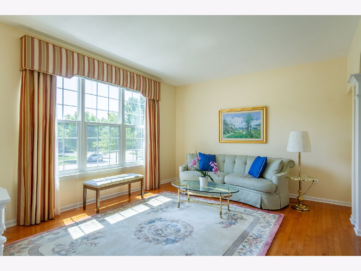
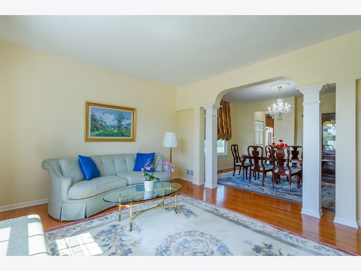
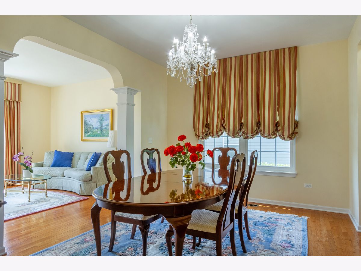
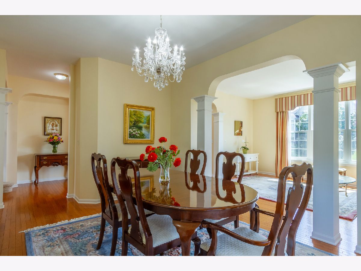
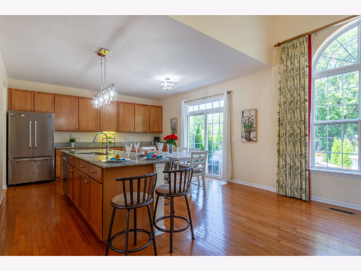
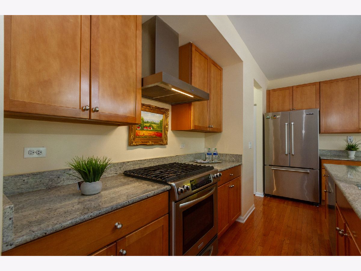
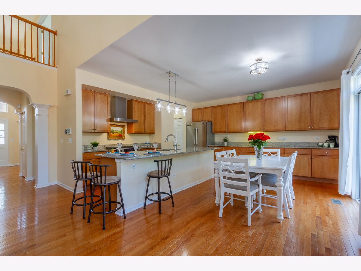
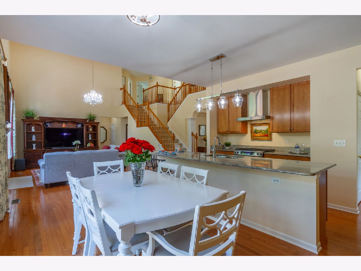
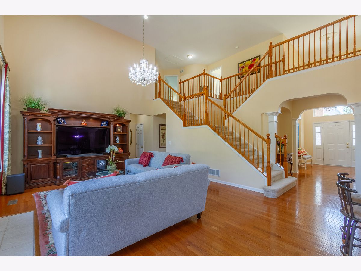
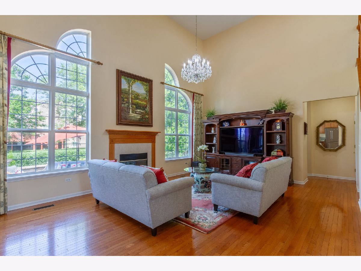
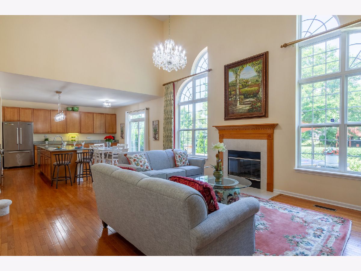
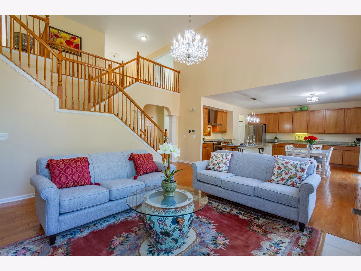
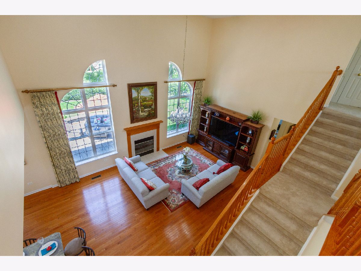
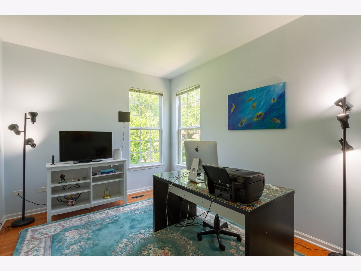
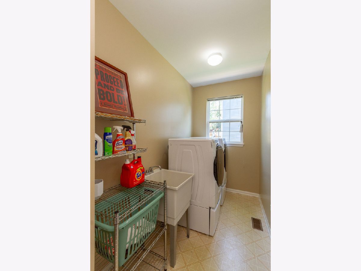
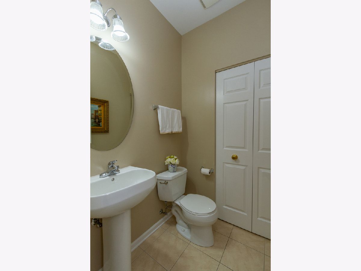
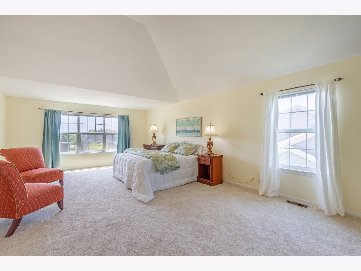
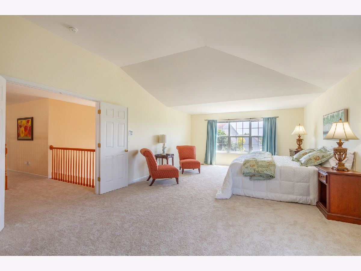
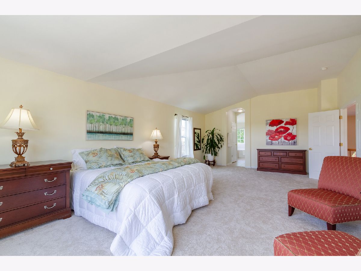
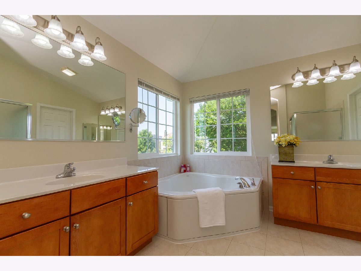
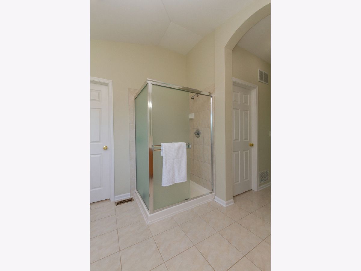
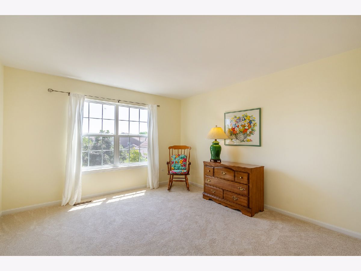
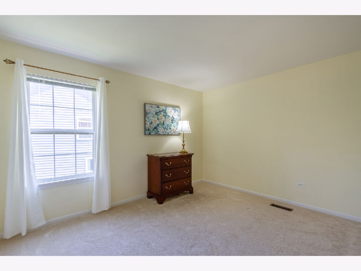
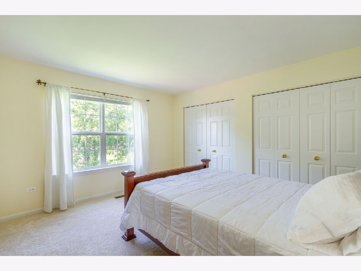
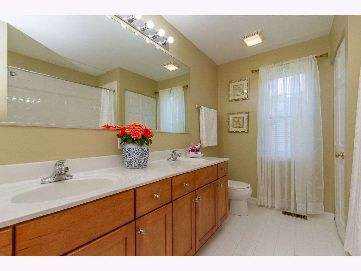
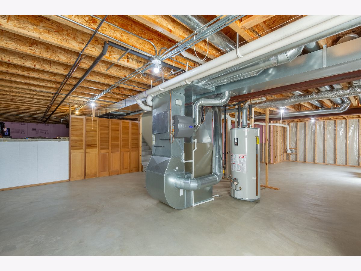
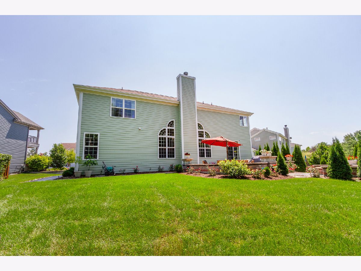
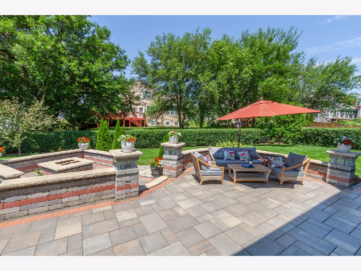
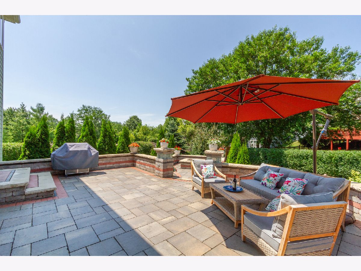
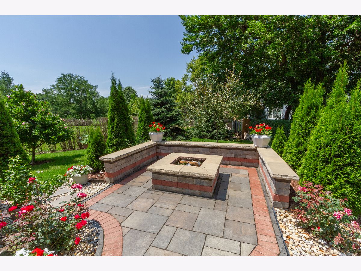
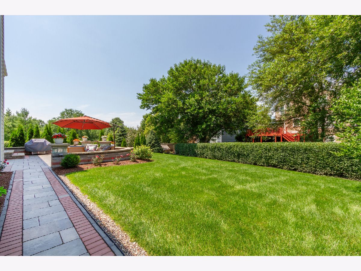
Room Specifics
Total Bedrooms: 4
Bedrooms Above Ground: 4
Bedrooms Below Ground: 0
Dimensions: —
Floor Type: —
Dimensions: —
Floor Type: —
Dimensions: —
Floor Type: —
Full Bathrooms: 3
Bathroom Amenities: Separate Shower,Double Sink
Bathroom in Basement: 0
Rooms: —
Basement Description: Unfinished,Crawl
Other Specifics
| 3 | |
| — | |
| Asphalt | |
| — | |
| — | |
| 65X192 | |
| — | |
| — | |
| — | |
| — | |
| Not in DB | |
| — | |
| — | |
| — | |
| — |
Tax History
| Year | Property Taxes |
|---|---|
| 2023 | $11,360 |
Contact Agent
Nearby Similar Homes
Contact Agent
Listing Provided By
Legacy Properties, A Sarah Leonard Company, LLC






