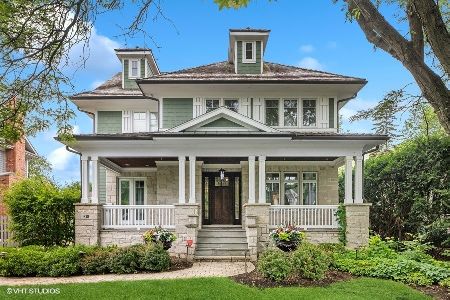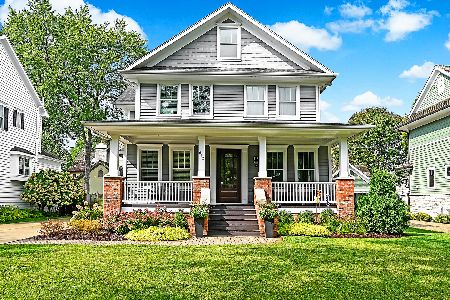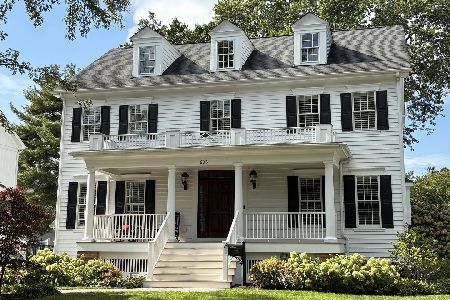618 Jefferson Street, Hinsdale, Illinois 60521
$1,267,000
|
Sold
|
|
| Status: | Closed |
| Sqft: | 5,373 |
| Cost/Sqft: | $242 |
| Beds: | 5 |
| Baths: | 7 |
| Year Built: | 2005 |
| Property Taxes: | $24,133 |
| Days On Market: | 1696 |
| Lot Size: | 0,19 |
Description
Stunning in-town classic on a quiet non-thru street, freshly detailed to go toe-to-toe with any new construction around. Handsome high-end kitchen and baths - Hardwood floors - 3 fireplaces - First floor office with French Doors opening to the covered front porch - Third floor with sitting area / 2nd office?, bedroom and full bath - English lower level hosts a recreation room with fireplace, media room, work out (office or bedroom) and full bath - Updated mechanicals, lighting and multi-room music system - Cool backyard with a bluestone deck and built-in Professional DCS 48" grill - Large paver patio and private fenced yard. Just under a 4-block walk to The Lane School and only a 15-minute walk to the Metra Train and downtown Hinsdale (5 minutes on scooter!). Easy access to expressways, Chicago's Loop and both Chicago O'Hare and Midway Airports.
Property Specifics
| Single Family | |
| — | |
| Traditional | |
| 2005 | |
| Full | |
| — | |
| No | |
| 0.19 |
| Du Page | |
| — | |
| 0 / Not Applicable | |
| None | |
| Lake Michigan | |
| Public Sewer | |
| 11110559 | |
| 0901219007 |
Nearby Schools
| NAME: | DISTRICT: | DISTANCE: | |
|---|---|---|---|
|
Grade School
The Lane Elementary School |
181 | — | |
|
Middle School
Hinsdale Middle School |
181 | Not in DB | |
|
High School
Hinsdale Central High School |
86 | Not in DB | |
Property History
| DATE: | EVENT: | PRICE: | SOURCE: |
|---|---|---|---|
| 1 Sep, 2021 | Sold | $1,267,000 | MRED MLS |
| 12 Jul, 2021 | Under contract | $1,299,000 | MRED MLS |
| — | Last price change | $1,350,000 | MRED MLS |
| 3 Jun, 2021 | Listed for sale | $1,395,000 | MRED MLS |
| 8 Sep, 2023 | Sold | $1,467,500 | MRED MLS |
| 3 Aug, 2023 | Under contract | $1,549,900 | MRED MLS |
| 25 Jul, 2023 | Listed for sale | $1,549,900 | MRED MLS |
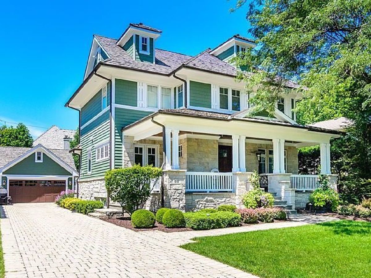
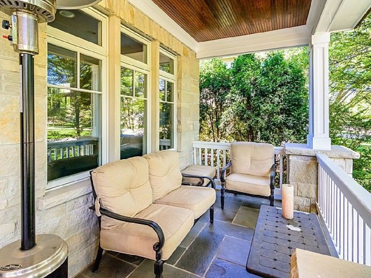
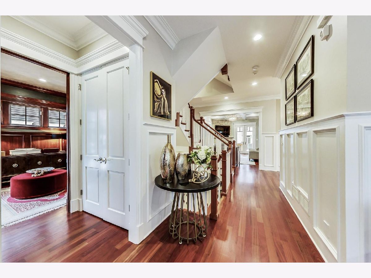
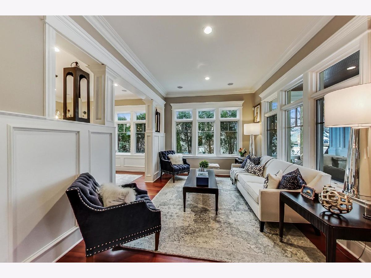
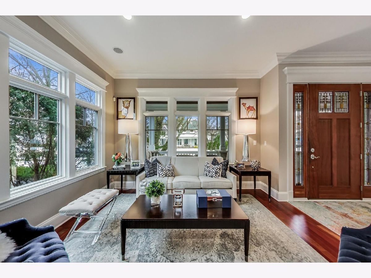
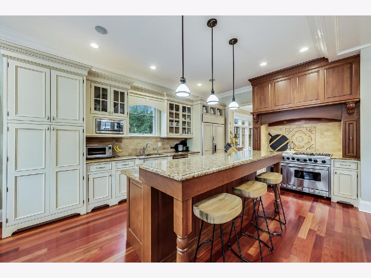
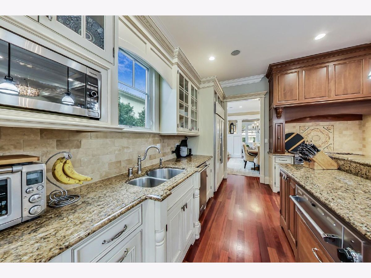
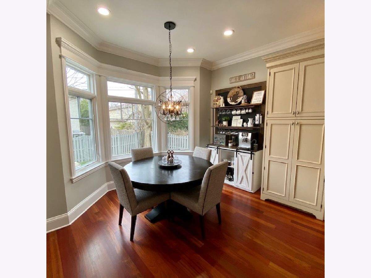
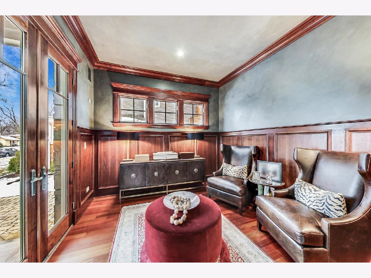
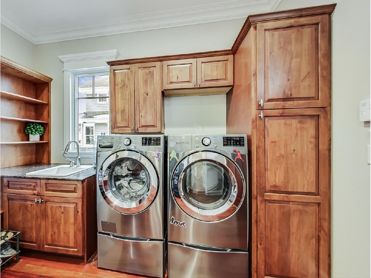
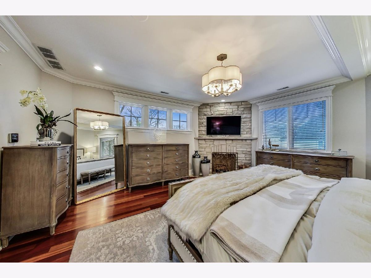
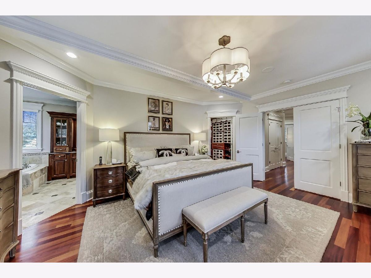
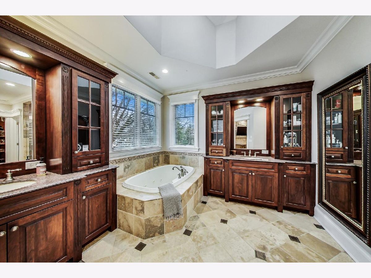
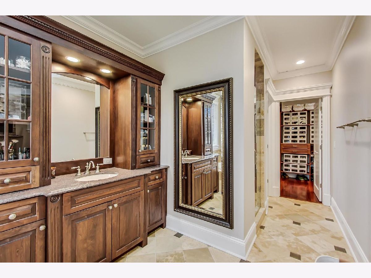
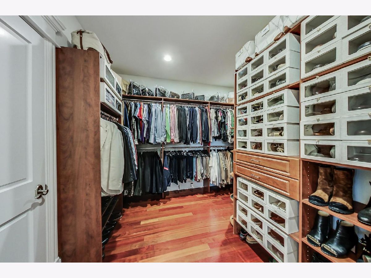
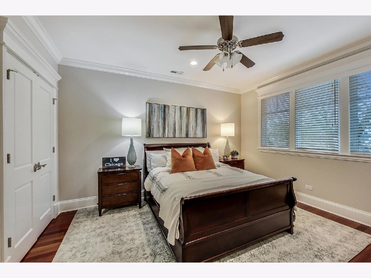
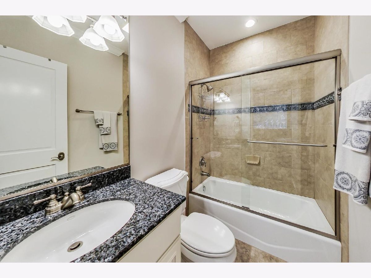
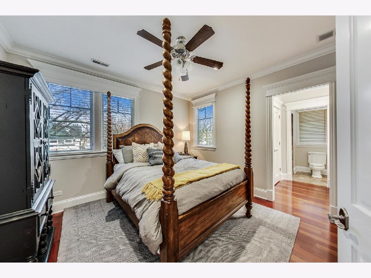
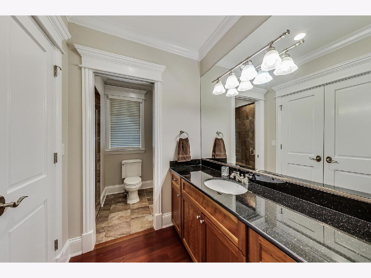
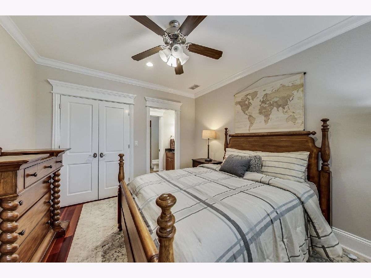
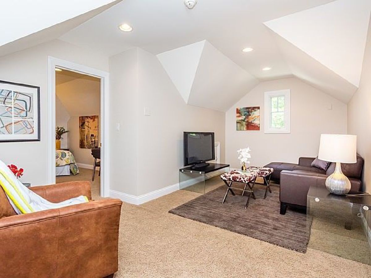
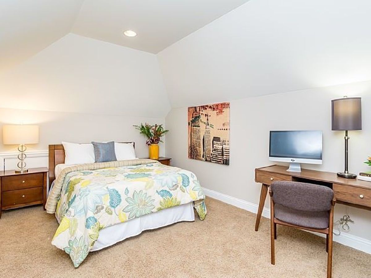
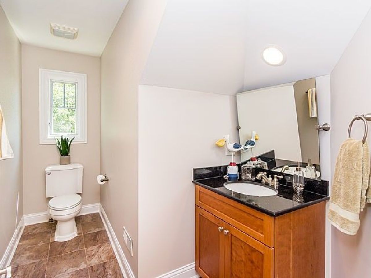
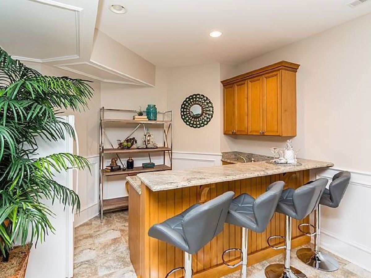
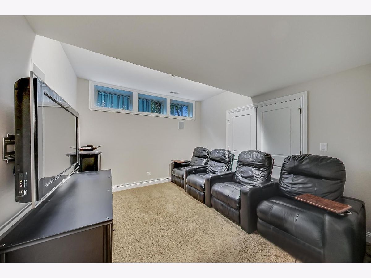
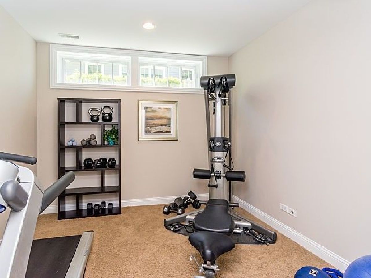
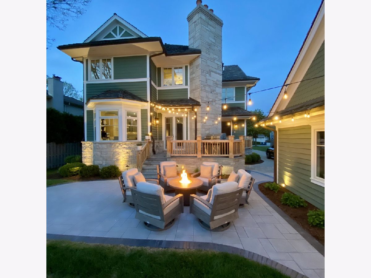
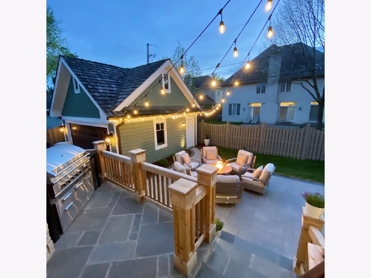
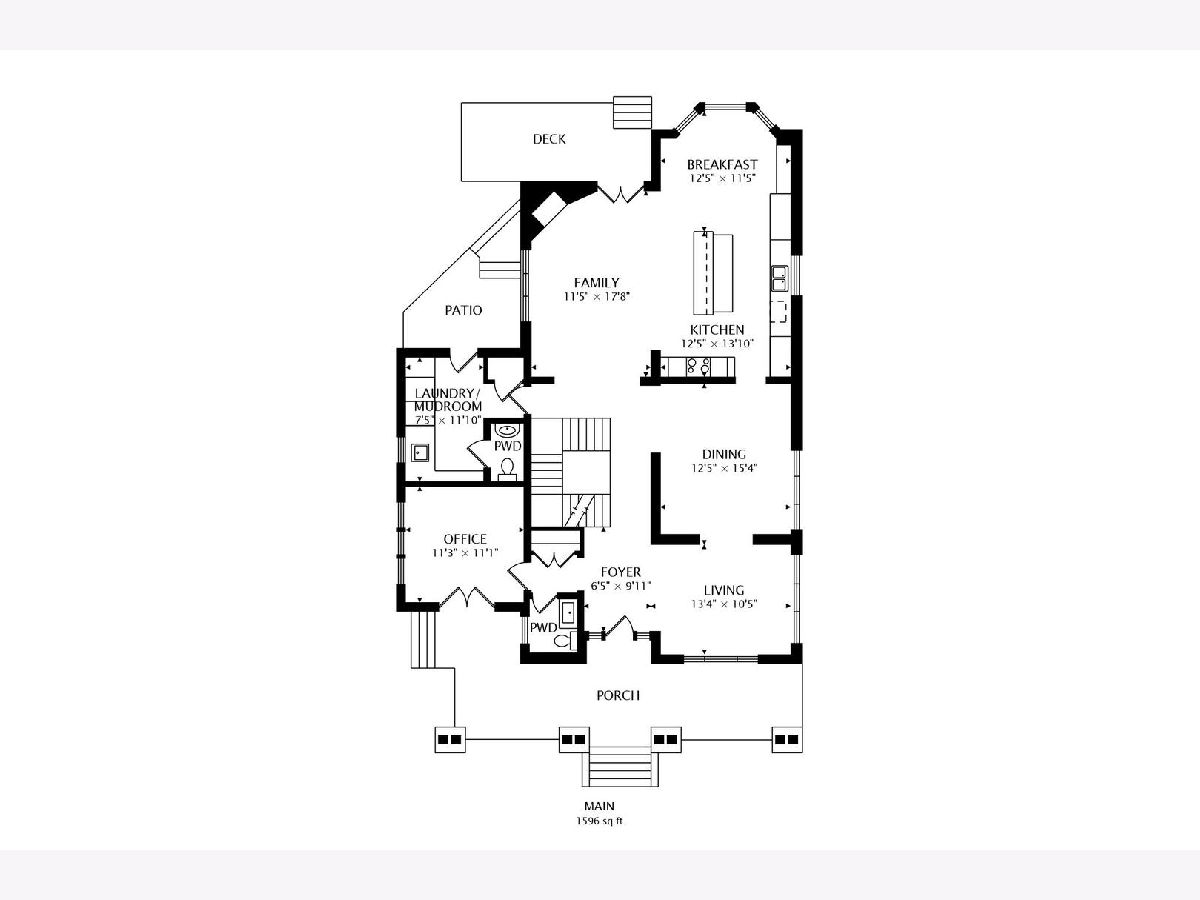
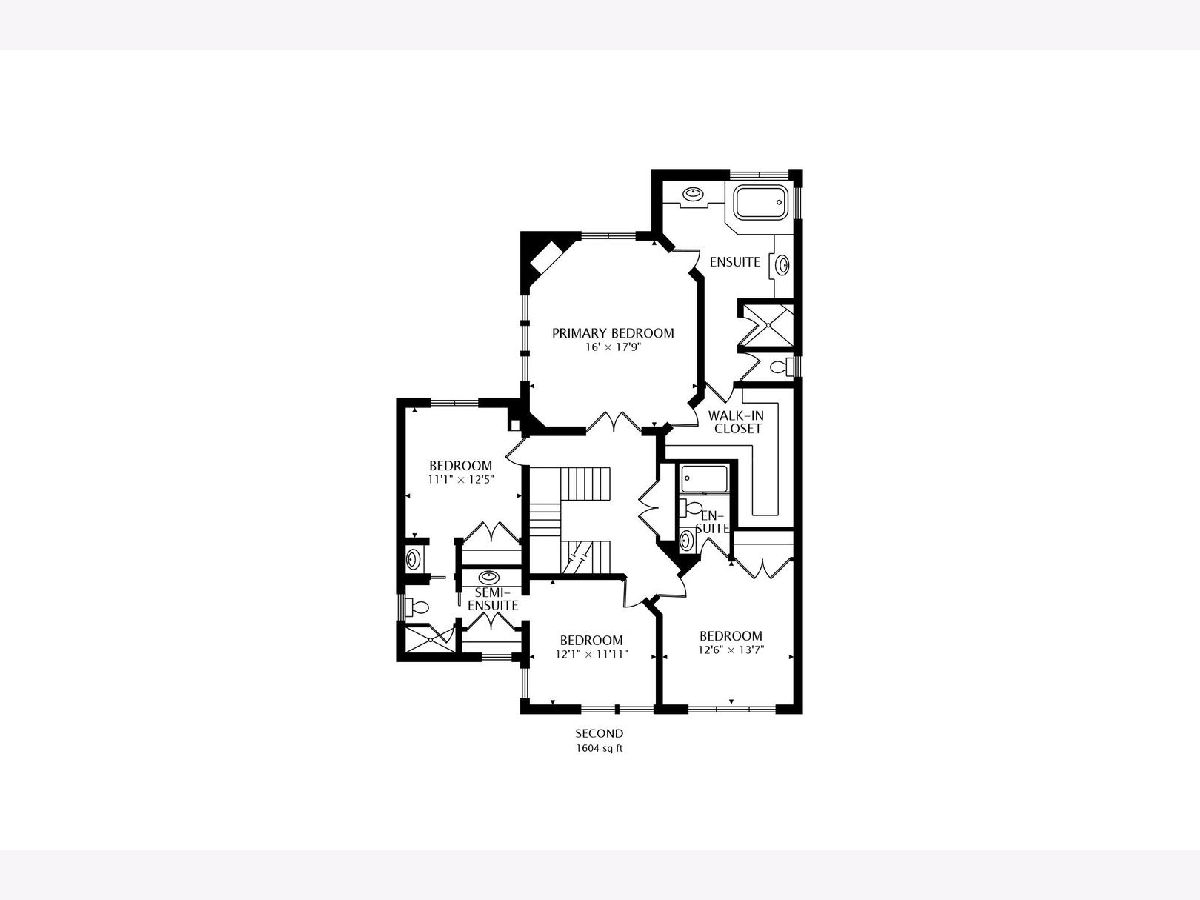
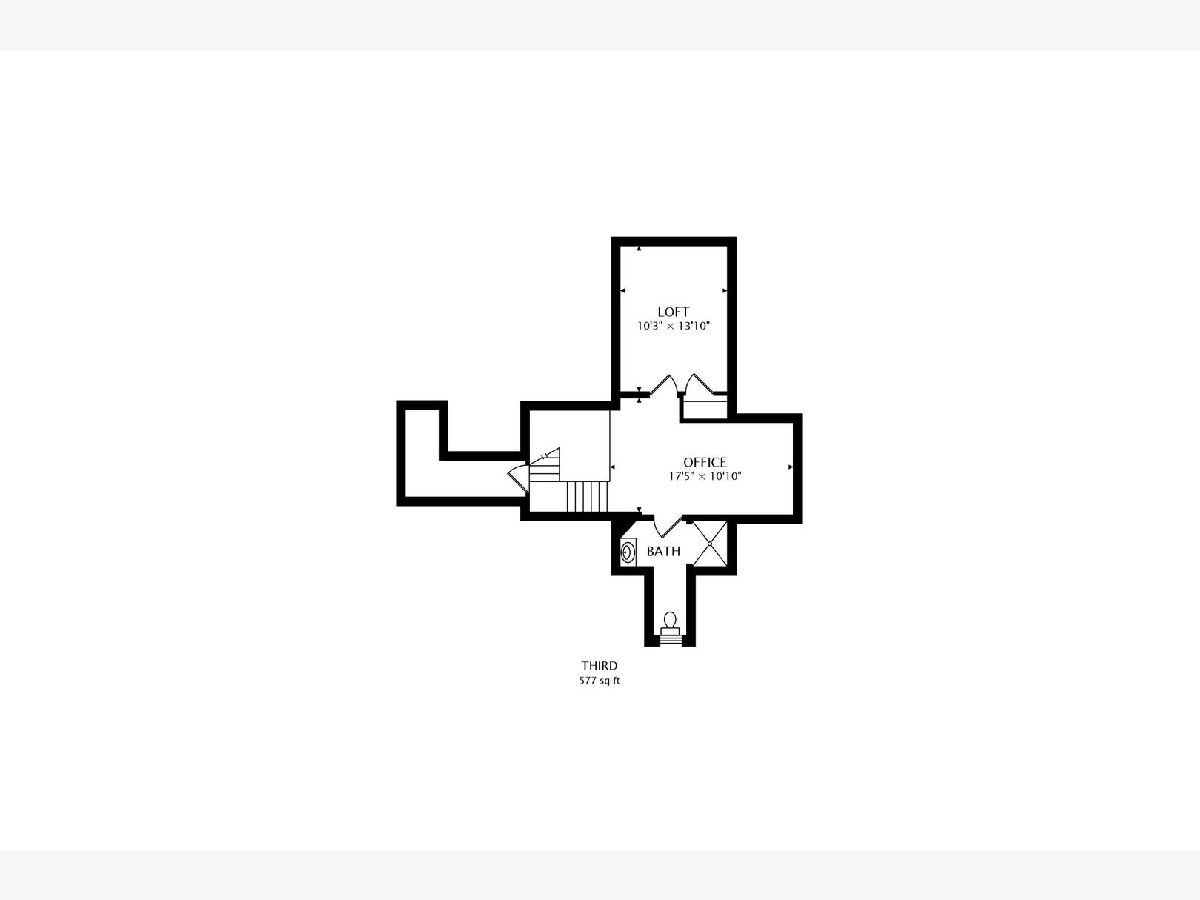
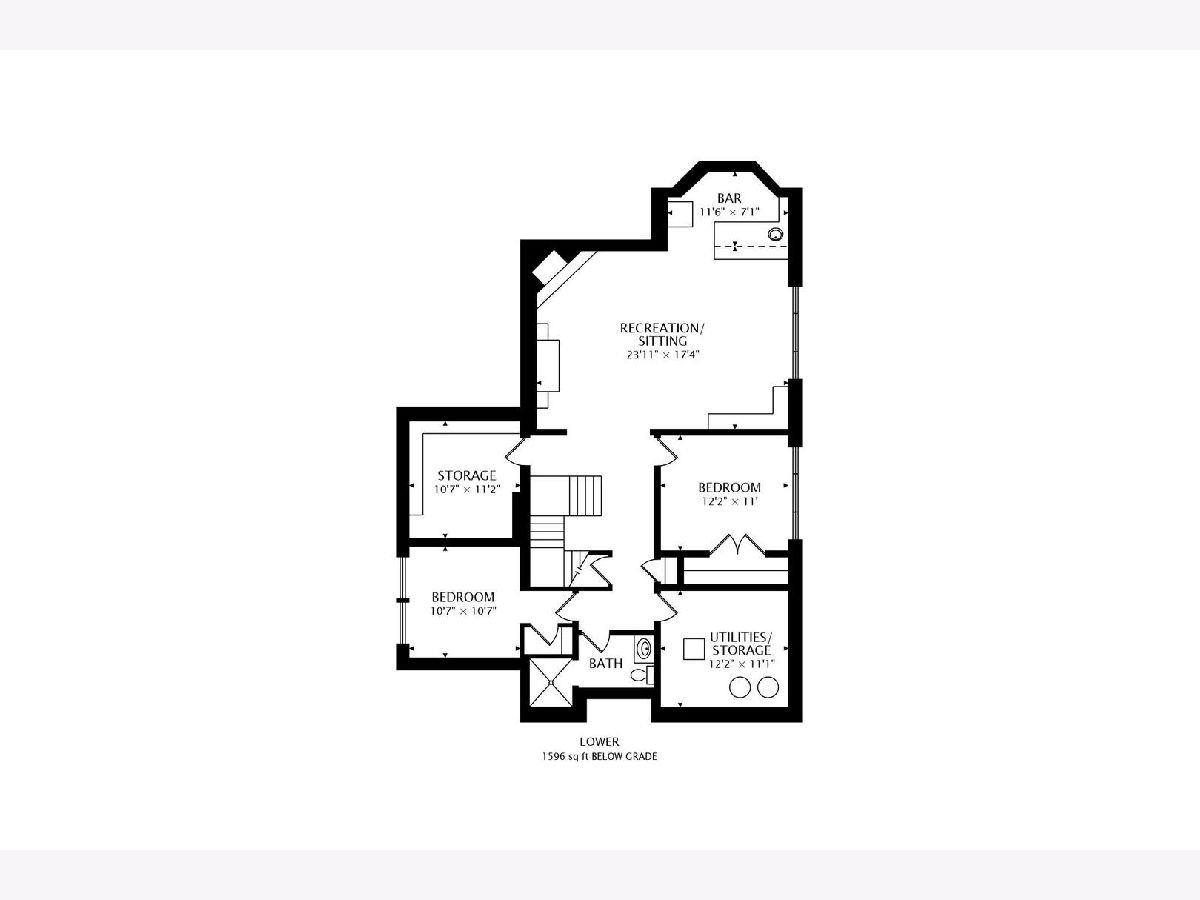
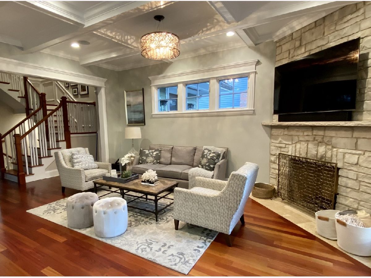
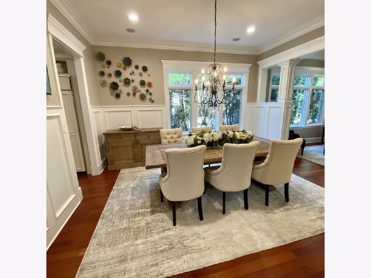
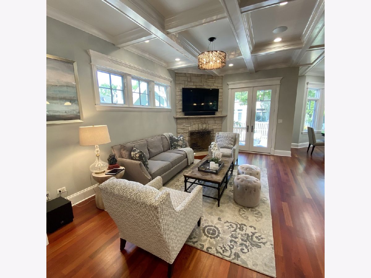
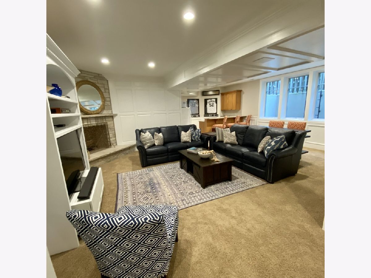
Room Specifics
Total Bedrooms: 5
Bedrooms Above Ground: 5
Bedrooms Below Ground: 0
Dimensions: —
Floor Type: Hardwood
Dimensions: —
Floor Type: Hardwood
Dimensions: —
Floor Type: Hardwood
Dimensions: —
Floor Type: —
Full Bathrooms: 7
Bathroom Amenities: Whirlpool,Separate Shower,Double Sink,Full Body Spray Shower
Bathroom in Basement: 1
Rooms: Bedroom 5,Office,Bonus Room,Recreation Room,Suite,Exercise Room,Media Room,Foyer,Storage
Basement Description: Finished
Other Specifics
| 2 | |
| Concrete Perimeter | |
| Side Drive,Other | |
| Patio, Porch | |
| Landscaped | |
| 66 X 125 | |
| — | |
| Full | |
| Vaulted/Cathedral Ceilings, Skylight(s), Bar-Wet, Hardwood Floors, In-Law Arrangement, First Floor Laundry, Walk-In Closet(s) | |
| Double Oven, Range, Microwave, Dishwasher, High End Refrigerator, Washer, Dryer, Disposal, Stainless Steel Appliance(s), Wine Refrigerator, Cooktop | |
| Not in DB | |
| Curbs, Gated, Sidewalks, Street Lights, Street Paved | |
| — | |
| — | |
| Gas Starter |
Tax History
| Year | Property Taxes |
|---|---|
| 2021 | $24,133 |
| 2023 | $25,597 |
Contact Agent
Nearby Similar Homes
Nearby Sold Comparables
Contact Agent
Listing Provided By
@properties





