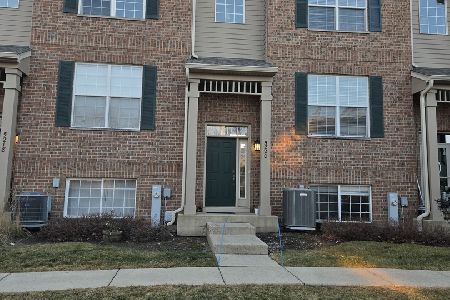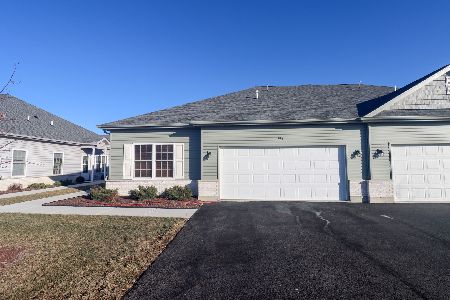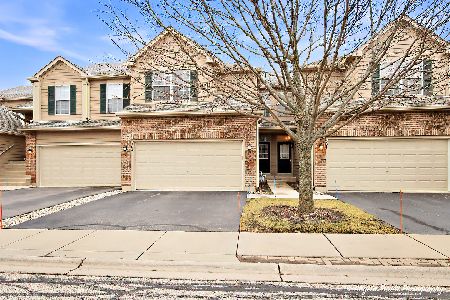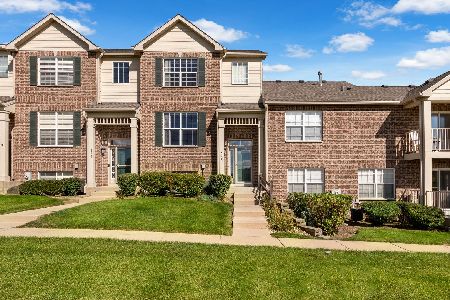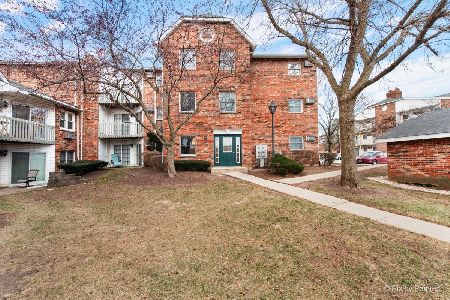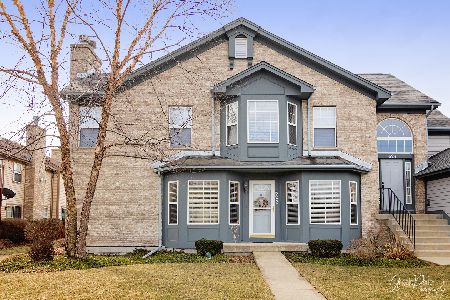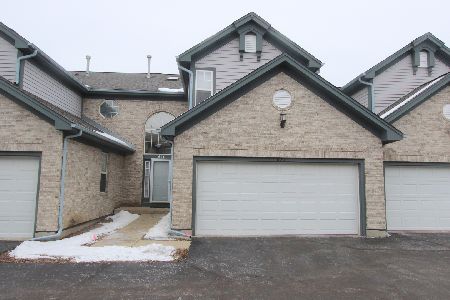618 Kresswood Drive, Mchenry, Illinois 60050
$177,000
|
Sold
|
|
| Status: | Closed |
| Sqft: | 1,850 |
| Cost/Sqft: | $97 |
| Beds: | 3 |
| Baths: | 3 |
| Year Built: | 2004 |
| Property Taxes: | $5,242 |
| Days On Market: | 2838 |
| Lot Size: | 0,00 |
Description
Spacious townhome located just minutes from downtown McHenry. This 1850 sq ft floor plan, located in desirable Kresswood Trails, includes 3 large bedrooms, 2.5 baths, an eat-in kitchen adjacent to a 90 sq ft deck, gas fireplace, first floor laundry, 2 car garage and full basement. The expansive master suite includes vaulted ceilings, recently painted master bath with separate tub and shower, and a walk-in closet. Recent updates include new lighting, new carpet in the hallway and stairs, new paint in the master bathroom and 2 story entryway foyer, as well as new AC in the last year. Move in ready and located along the Prairie Trail bike path giving great access to 26.5 miles of beautiful trail riding. Motivated sellers will consider all written offers.
Property Specifics
| Condos/Townhomes | |
| 2 | |
| — | |
| 2004 | |
| Full | |
| — | |
| No | |
| — |
| Mc Henry | |
| Kresswood Trails | |
| 202 / Monthly | |
| Insurance,Exterior Maintenance,Lawn Care,Snow Removal | |
| Public | |
| Public Sewer | |
| 09924822 | |
| 1403155017 |
Nearby Schools
| NAME: | DISTRICT: | DISTANCE: | |
|---|---|---|---|
|
Grade School
Riverwood Elementary School |
15 | — | |
|
Middle School
Parkland Middle School |
15 | Not in DB | |
|
High School
Mchenry High School-west Campus |
156 | Not in DB | |
Property History
| DATE: | EVENT: | PRICE: | SOURCE: |
|---|---|---|---|
| 17 Aug, 2018 | Sold | $177,000 | MRED MLS |
| 13 Jul, 2018 | Under contract | $179,900 | MRED MLS |
| — | Last price change | $184,900 | MRED MLS |
| 22 Apr, 2018 | Listed for sale | $189,900 | MRED MLS |
Room Specifics
Total Bedrooms: 3
Bedrooms Above Ground: 3
Bedrooms Below Ground: 0
Dimensions: —
Floor Type: Carpet
Dimensions: —
Floor Type: Carpet
Full Bathrooms: 3
Bathroom Amenities: Separate Shower
Bathroom in Basement: 0
Rooms: No additional rooms
Basement Description: Unfinished
Other Specifics
| 2 | |
| Concrete Perimeter | |
| Asphalt | |
| Deck, End Unit | |
| Common Grounds | |
| COMMON | |
| — | |
| Full | |
| Vaulted/Cathedral Ceilings, Skylight(s), First Floor Laundry | |
| Range, Microwave, Dishwasher, Refrigerator, Washer, Dryer, Disposal | |
| Not in DB | |
| — | |
| — | |
| — | |
| Gas Log |
Tax History
| Year | Property Taxes |
|---|---|
| 2018 | $5,242 |
Contact Agent
Nearby Similar Homes
Nearby Sold Comparables
Contact Agent
Listing Provided By
CENTURY 21 Roberts & Andrews

