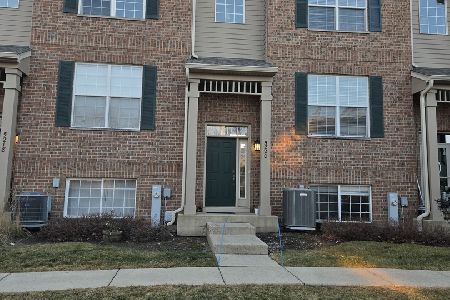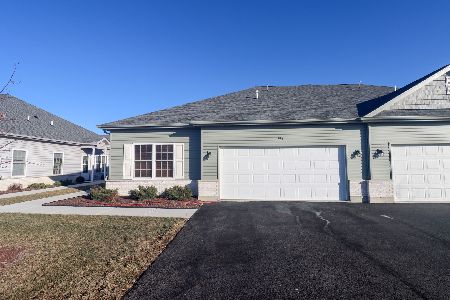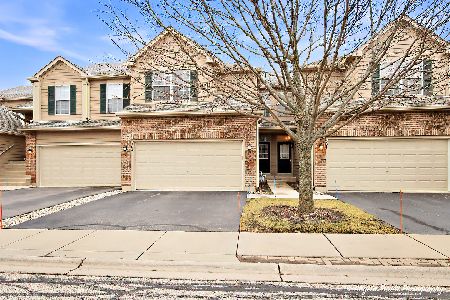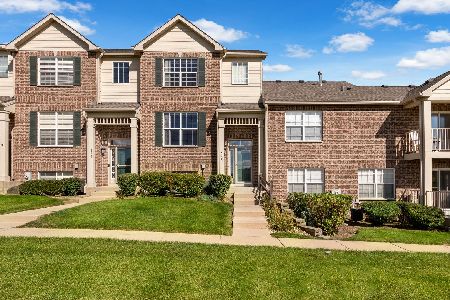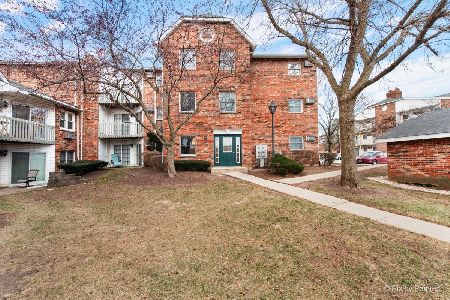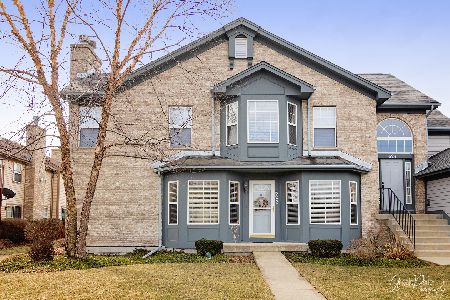620 Kresswood Drive, Mchenry, Illinois 60050
$190,000
|
Sold
|
|
| Status: | Closed |
| Sqft: | 1,630 |
| Cost/Sqft: | $117 |
| Beds: | 2 |
| Baths: | 3 |
| Year Built: | 2005 |
| Property Taxes: | $4,544 |
| Days On Market: | 1829 |
| Lot Size: | 0,00 |
Description
Well maintained condo located in Kresswood Trails. This two bedroom unit with its fully finished basement is move-in ready. On the main level you'll find an open layout with spacious living room with gas burning fireplace, separate dining room, kitchen with a breakfast bar and first floor laundry room. Upstairs, you'll notice vaulted ceilings and skylights allowing in lots of light. The master suite is complete with his and her closets and private bath with jacuzzi tub and separate shower. The second bedroom also has two closets and private entrance to the hall bath. The loft makes for a perfect home office space. There is even more living space in the basement with an oversized family room and a second kitchen, making entertaining very convenient. The attached two car garage provides parking and additional storage. Located close to the hospital and near to the train station.
Property Specifics
| Condos/Townhomes | |
| 2 | |
| — | |
| 2005 | |
| Partial | |
| WOODLAND | |
| No | |
| — |
| Mc Henry | |
| Kresswood Trails | |
| 218 / Monthly | |
| Insurance,Exterior Maintenance,Lawn Care,Snow Removal,Other | |
| Public | |
| Public Sewer | |
| 10977005 | |
| 1403155018 |
Nearby Schools
| NAME: | DISTRICT: | DISTANCE: | |
|---|---|---|---|
|
Grade School
Riverwood Elementary School |
15 | — | |
|
Middle School
Parkland Middle School |
15 | Not in DB | |
|
High School
Mchenry High School-west Campus |
156 | Not in DB | |
Property History
| DATE: | EVENT: | PRICE: | SOURCE: |
|---|---|---|---|
| 22 Mar, 2021 | Sold | $190,000 | MRED MLS |
| 22 Feb, 2021 | Under contract | $190,000 | MRED MLS |
| 25 Jan, 2021 | Listed for sale | $190,000 | MRED MLS |
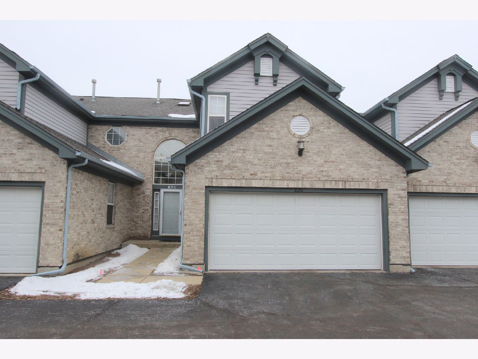
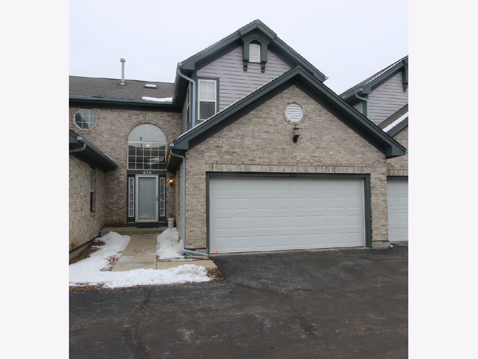
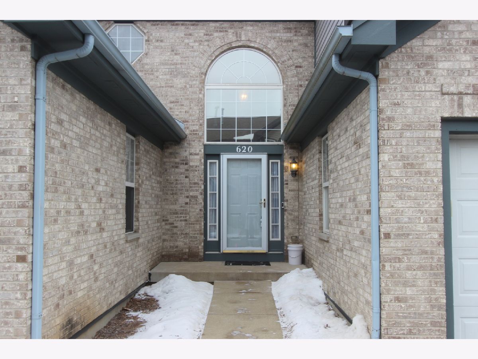
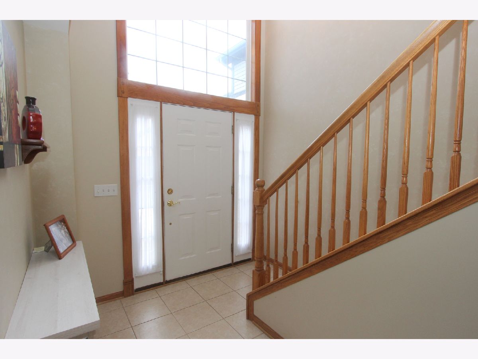
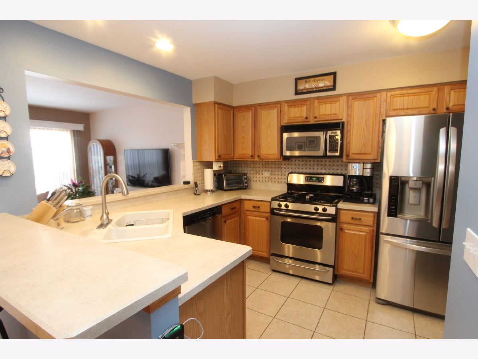
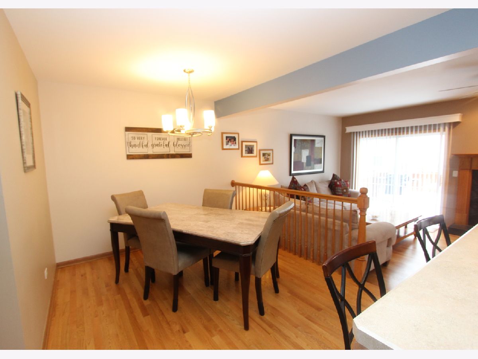
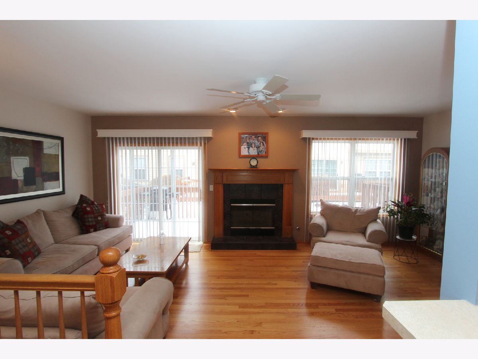
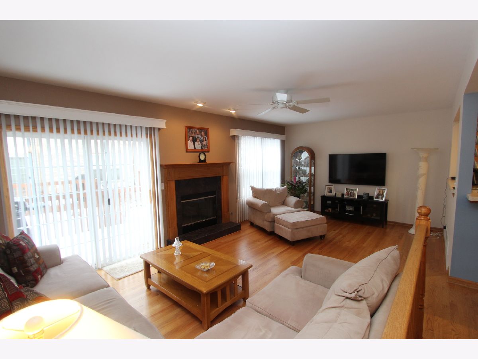
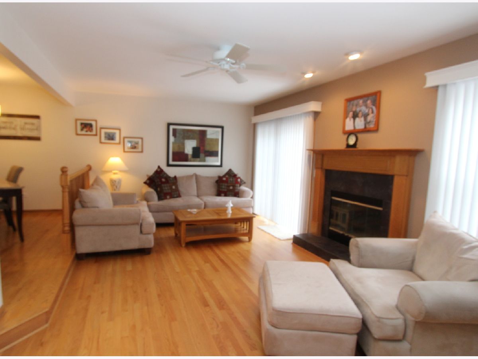
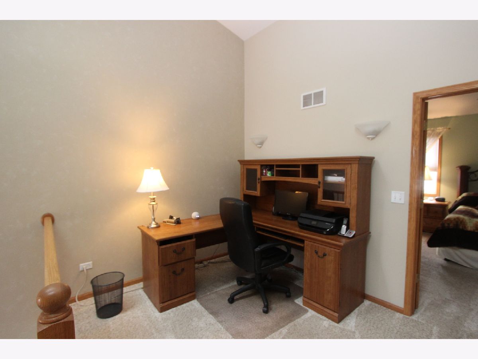
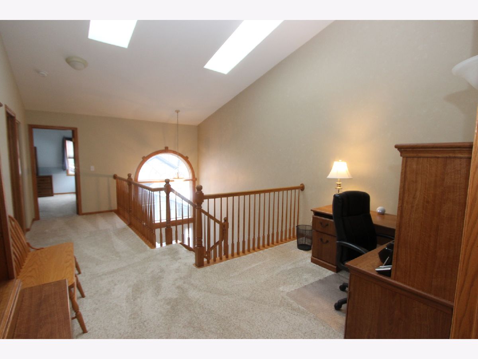
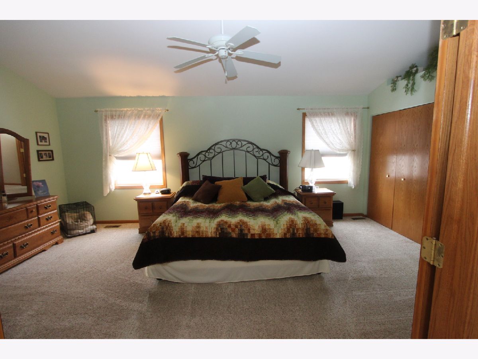
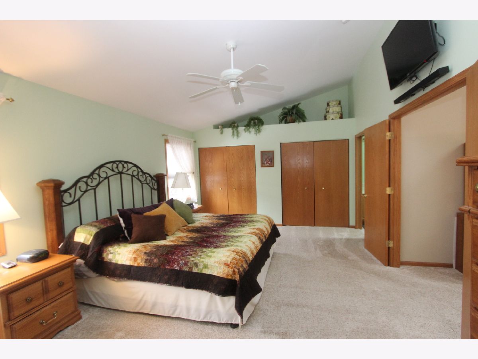
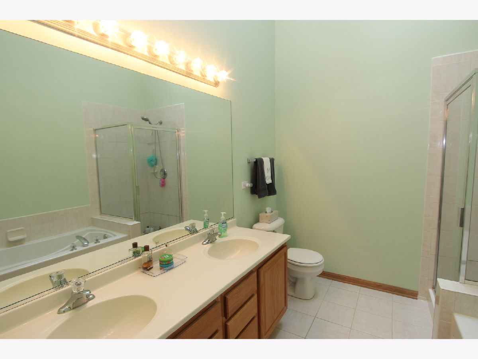
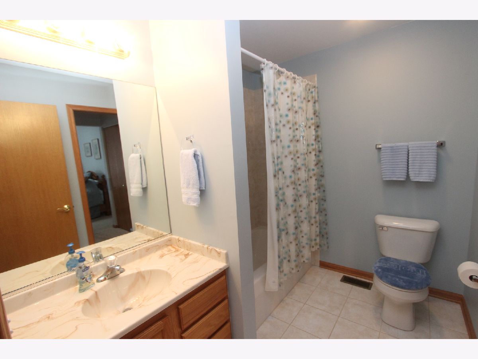
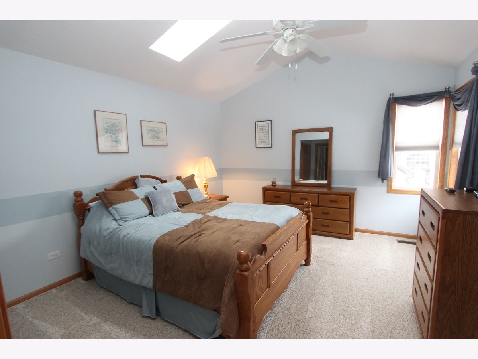
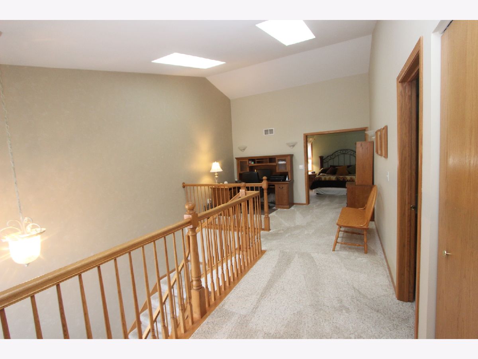
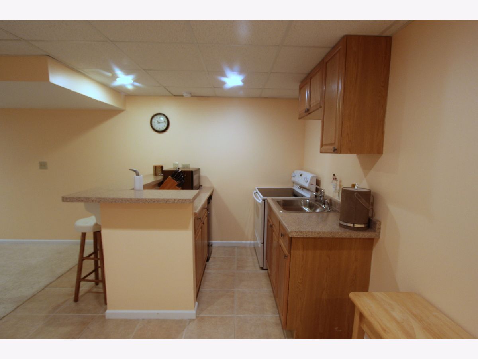
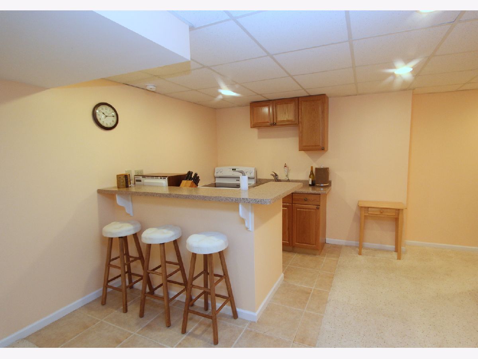
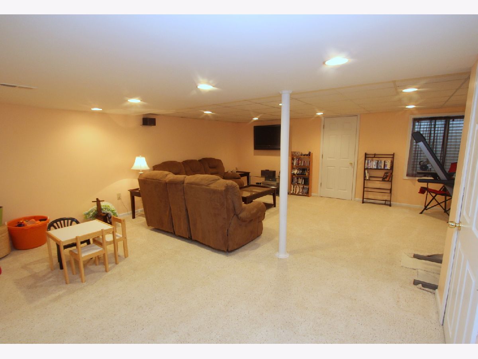
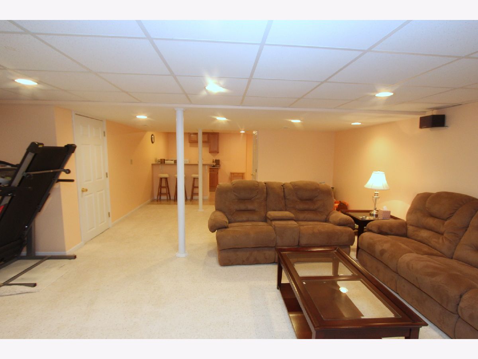
Room Specifics
Total Bedrooms: 2
Bedrooms Above Ground: 2
Bedrooms Below Ground: 0
Dimensions: —
Floor Type: Carpet
Full Bathrooms: 3
Bathroom Amenities: Whirlpool,Separate Shower,Double Sink
Bathroom in Basement: 0
Rooms: Loft,Kitchen,Foyer
Basement Description: Finished,Rec/Family Area
Other Specifics
| 2 | |
| Concrete Perimeter | |
| Asphalt | |
| Patio | |
| Common Grounds,Landscaped | |
| COMMON | |
| — | |
| Full | |
| Vaulted/Cathedral Ceilings, Skylight(s), Hardwood Floors, First Floor Laundry | |
| Range, Microwave, Dishwasher, Refrigerator, Washer, Dryer, Disposal, Stainless Steel Appliance(s), Water Softener Owned | |
| Not in DB | |
| — | |
| — | |
| — | |
| Attached Fireplace Doors/Screen, Gas Log, Gas Starter |
Tax History
| Year | Property Taxes |
|---|---|
| 2021 | $4,544 |
Contact Agent
Nearby Similar Homes
Nearby Sold Comparables
Contact Agent
Listing Provided By
Keller Williams Success Realty

