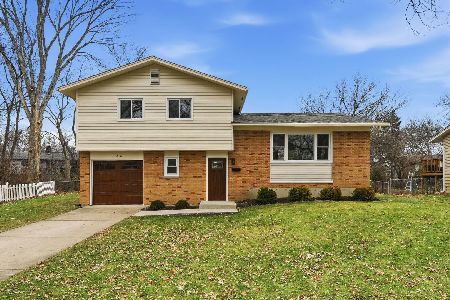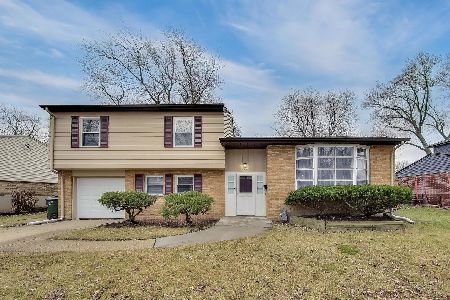618 Victoria Drive, Palatine, Illinois 60074
$432,500
|
Sold
|
|
| Status: | Closed |
| Sqft: | 2,369 |
| Cost/Sqft: | $186 |
| Beds: | 4 |
| Baths: | 3 |
| Year Built: | 1990 |
| Property Taxes: | $12,553 |
| Days On Market: | 2188 |
| Lot Size: | 0,33 |
Description
BUYER CLOSING CREDIT! Many stunning updates throughout this 4 Bedroom, 2.5 Bath home in the sought-after Heatherstone Subdivision. Gorgeous kitchen with white cabinets, stainless steel appliances, granite countertops, and island opens to your eat-in-kitchen and family room. This bright and open floor plan features a perfect flow for entertaining. New patio slider off kitchen takes you onto a large deck and fully fenced in back yard. The main level features hardwood floors, a formal living and dining room, renovated half bath, and laundry/mud room! Spacious master suite features vaulted ceilings, his and her walk-in-closets, separate shower, soaking tub, and two vanities. Three additional generous sized bedrooms. Attractive guest bath remodel features new tile, two vanities plus custom storage, elegant lighting and shower. Finished basement with recessed lighting and new carpet is a great space for kids plus bonus additional storage. Extensive upgrades throughout this home include NEW windows, ac compressor, Nest thermostat, slider doors, blinds, dishwasher, carpet, shed, two bath renovations, recessed lighting, sump pump w/ battery-back up, garage door! Enjoy neighborhood walking paths, parks/playgrounds, and a scenic pond setting just minutes to downtown Palatine, Metra and highway. Nothing to do but move-in and enjoy!
Property Specifics
| Single Family | |
| — | |
| Traditional | |
| 1990 | |
| Partial | |
| — | |
| No | |
| 0.33 |
| Cook | |
| Heatherstone | |
| 550 / Annual | |
| Other | |
| Lake Michigan | |
| Public Sewer | |
| 10617450 | |
| 02132130200000 |
Nearby Schools
| NAME: | DISTRICT: | DISTANCE: | |
|---|---|---|---|
|
Grade School
Lake Louise Elementary School |
15 | — | |
|
Middle School
Winston Campus-junior High |
15 | Not in DB | |
|
High School
Palatine High School |
211 | Not in DB | |
Property History
| DATE: | EVENT: | PRICE: | SOURCE: |
|---|---|---|---|
| 27 May, 2011 | Sold | $395,000 | MRED MLS |
| 1 May, 2011 | Under contract | $420,000 | MRED MLS |
| — | Last price change | $450,000 | MRED MLS |
| 4 Jun, 2010 | Listed for sale | $489,000 | MRED MLS |
| 24 May, 2016 | Sold | $370,000 | MRED MLS |
| 13 Apr, 2016 | Under contract | $375,000 | MRED MLS |
| — | Last price change | $384,900 | MRED MLS |
| 27 Feb, 2016 | Listed for sale | $394,900 | MRED MLS |
| 16 Mar, 2020 | Sold | $432,500 | MRED MLS |
| 27 Jan, 2020 | Under contract | $439,900 | MRED MLS |
| 23 Jan, 2020 | Listed for sale | $439,900 | MRED MLS |
| 19 Apr, 2023 | Sold | $500,000 | MRED MLS |
| 23 Jan, 2023 | Under contract | $500,000 | MRED MLS |
| 15 Jan, 2023 | Listed for sale | $500,000 | MRED MLS |
Room Specifics
Total Bedrooms: 4
Bedrooms Above Ground: 4
Bedrooms Below Ground: 0
Dimensions: —
Floor Type: Carpet
Dimensions: —
Floor Type: Carpet
Dimensions: —
Floor Type: Carpet
Full Bathrooms: 3
Bathroom Amenities: Separate Shower,Double Sink,Soaking Tub
Bathroom in Basement: 0
Rooms: Recreation Room,Bonus Room,Foyer
Basement Description: Finished
Other Specifics
| 2 | |
| Concrete Perimeter | |
| Asphalt | |
| Deck, Porch, Storms/Screens | |
| Fenced Yard | |
| 144X61X204X154 | |
| — | |
| Full | |
| Vaulted/Cathedral Ceilings, Hardwood Floors, First Floor Laundry, Walk-In Closet(s) | |
| Range, Microwave, Dishwasher, Refrigerator, Washer, Dryer, Stainless Steel Appliance(s) | |
| Not in DB | |
| Lake, Curbs, Sidewalks, Street Lights, Street Paved | |
| — | |
| — | |
| Wood Burning, Gas Starter |
Tax History
| Year | Property Taxes |
|---|---|
| 2011 | $8,329 |
| 2016 | $11,772 |
| 2020 | $12,553 |
| 2023 | $9,777 |
Contact Agent
Nearby Similar Homes
Nearby Sold Comparables
Contact Agent
Listing Provided By
@properties









