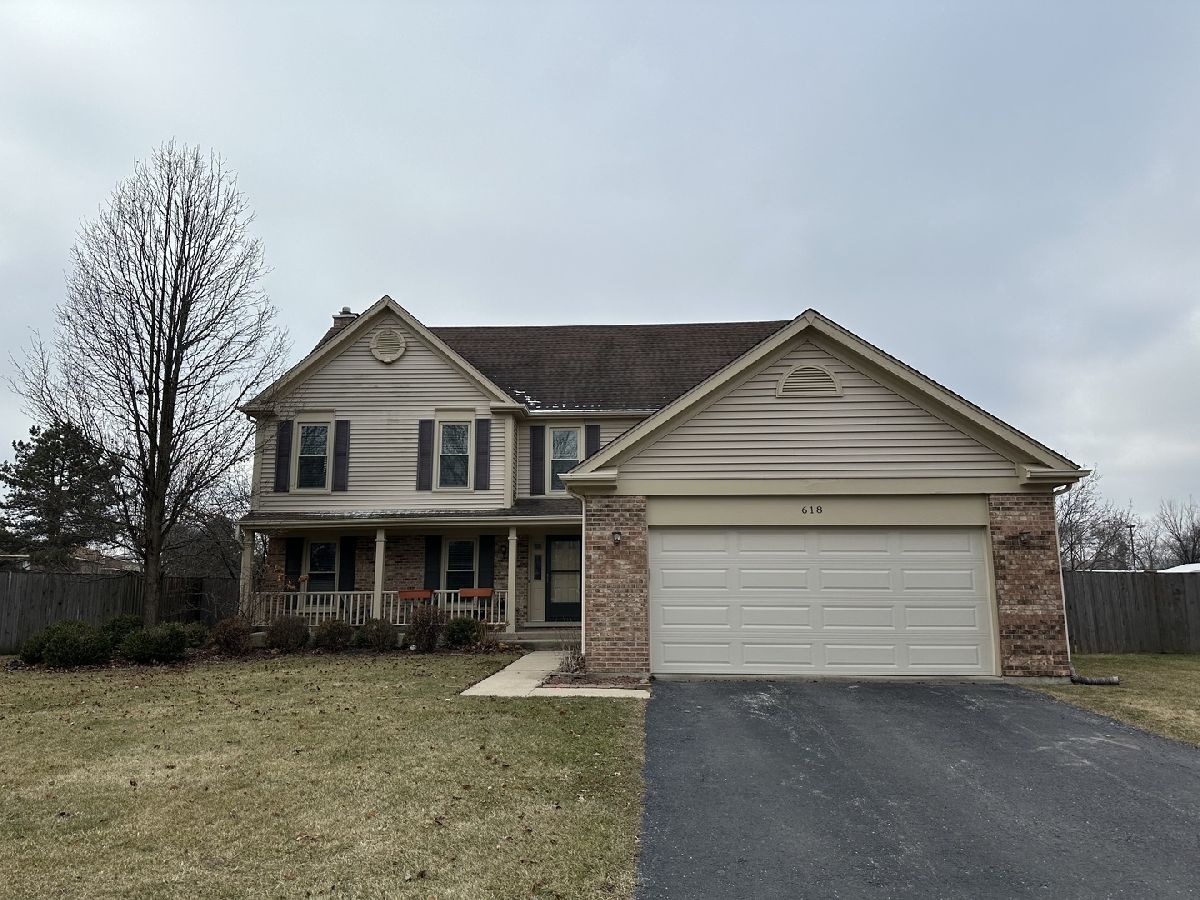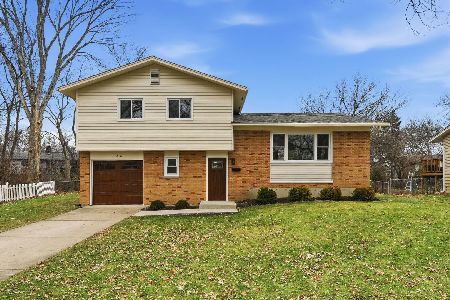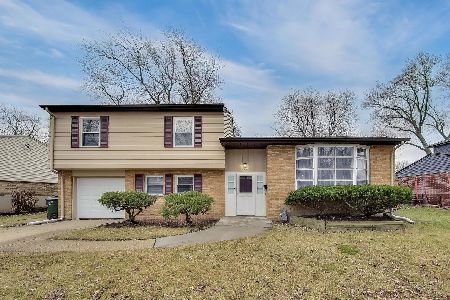618 Victoria Drive, Palatine, Illinois 60074
$500,000
|
Sold
|
|
| Status: | Closed |
| Sqft: | 2,369 |
| Cost/Sqft: | $211 |
| Beds: | 4 |
| Baths: | 3 |
| Year Built: | 1990 |
| Property Taxes: | $9,777 |
| Days On Market: | 1100 |
| Lot Size: | 0,33 |
Description
Nothing to do but move into this two story home in the highly sought after Heatherstone subdivision! Great curb appeal as you enter the home through the front porch. Hardwood floors in foyer, dining area and family room, updated kitchen with stainless steel appliances, new oven, center island and granite counters. Family room features wood burning fireplace and fabulous views of deck and large, fenced yard. All bedrooms are spacious. Extra living space in the finished basement. Steps from Lake Louise Elementary School.
Property Specifics
| Single Family | |
| — | |
| — | |
| 1990 | |
| — | |
| — | |
| No | |
| 0.33 |
| Cook | |
| Heatherstone | |
| 504 / Annual | |
| — | |
| — | |
| — | |
| 11701398 | |
| 02132130200000 |
Nearby Schools
| NAME: | DISTRICT: | DISTANCE: | |
|---|---|---|---|
|
Grade School
Lake Louise Elementary School |
15 | — | |
|
Middle School
Winston Campus-junior High |
15 | Not in DB | |
|
High School
Palatine High School |
211 | Not in DB | |
Property History
| DATE: | EVENT: | PRICE: | SOURCE: |
|---|---|---|---|
| 27 May, 2011 | Sold | $395,000 | MRED MLS |
| 1 May, 2011 | Under contract | $420,000 | MRED MLS |
| — | Last price change | $450,000 | MRED MLS |
| 4 Jun, 2010 | Listed for sale | $489,000 | MRED MLS |
| 24 May, 2016 | Sold | $370,000 | MRED MLS |
| 13 Apr, 2016 | Under contract | $375,000 | MRED MLS |
| — | Last price change | $384,900 | MRED MLS |
| 27 Feb, 2016 | Listed for sale | $394,900 | MRED MLS |
| 16 Mar, 2020 | Sold | $432,500 | MRED MLS |
| 27 Jan, 2020 | Under contract | $439,900 | MRED MLS |
| 23 Jan, 2020 | Listed for sale | $439,900 | MRED MLS |
| 19 Apr, 2023 | Sold | $500,000 | MRED MLS |
| 23 Jan, 2023 | Under contract | $500,000 | MRED MLS |
| 15 Jan, 2023 | Listed for sale | $500,000 | MRED MLS |








Room Specifics
Total Bedrooms: 4
Bedrooms Above Ground: 4
Bedrooms Below Ground: 0
Dimensions: —
Floor Type: —
Dimensions: —
Floor Type: —
Dimensions: —
Floor Type: —
Full Bathrooms: 3
Bathroom Amenities: Separate Shower,Double Sink
Bathroom in Basement: 0
Rooms: —
Basement Description: Finished
Other Specifics
| 2 | |
| — | |
| Asphalt | |
| — | |
| — | |
| 144X61X204X154 | |
| Unfinished | |
| — | |
| — | |
| — | |
| Not in DB | |
| — | |
| — | |
| — | |
| — |
Tax History
| Year | Property Taxes |
|---|---|
| 2011 | $8,329 |
| 2016 | $11,772 |
| 2020 | $12,553 |
| 2023 | $9,777 |
Contact Agent
Nearby Similar Homes
Nearby Sold Comparables
Contact Agent
Listing Provided By
Berkshire Hathaway HomeServices American Heritage








