619 Glen Park Road, Glen Ellyn, Illinois 60137
$815,000
|
Sold
|
|
| Status: | Closed |
| Sqft: | 2,641 |
| Cost/Sqft: | $265 |
| Beds: | 4 |
| Baths: | 3 |
| Year Built: | 1979 |
| Property Taxes: | $14,814 |
| Days On Market: | 223 |
| Lot Size: | 0,37 |
Description
MULTIPLE OFFERS RECEIVED. HIGHEST AND BEST BY MONDAY 6/23 @ 5PM. Your dream Tudor-style home in Glen Park Estates awaits! Nestled on a lush, oversized lot on a beautiful tree-lined street, this timeless residence offers the perfect blend of privacy, luxury, and charm. From the moment you step through the grand double doors, you're welcomed into a sun-drenched, open-concept layout. The main level features a spacious living room with beautiful hardwood floors and expansive Marvin windows that flood the home with natural light. At the heart of the home is a stunning, award-winning Drury Design kitchen, thoughtfully crafted for both beauty and function. Highlights include Grabill cabinetry, a custom tile backsplash, premium stainless steel appliances, and sleek quartz countertops. The oversized island seats up to five and is perfect for casual dining or entertaining. A separate dining area and an abundance of built-ins and storage complete this space. Just off the kitchen, the cozy family room invites relaxation with a stone fireplace, custom built-ins, and French doors that open to a beautifully landscaped backyard oasis. Additional main-level features include a convenient laundry room, powder room, and direct access to the attached two-car garage. Upstairs, the luxurious primary suite offers a true retreat, featuring a fully renovated spa-like bath by Drury Design with a Victoria & Albert volcanic limestone soaking tub, oversized walk-in shower, quartz dual vanity, ample built-in storage and closet space. Three additional generous sized bedrooms, two with walk-in closets, and a beautifully updated hall bath complete the upper level. The finished basement adds incredible versatility with a large recreation area, perfect for an additional family room, home office, gym, or playroom, the possibilities are endless! Outside, the professionally landscaped yard offers a serene and private setting, ideal for year-round enjoyment or dining al fresco on the back deck. Located in a prime Glen Ellyn location with easy access to I-355 and I-88, top-rated schools, shopping, dining, Morton Arboretum, College of DuPage, Village Links, Metra, and more, this home truly checks every box. Don't miss the opportunity to make this exceptional Tudor-style gem your forever home!
Property Specifics
| Single Family | |
| — | |
| — | |
| 1979 | |
| — | |
| — | |
| No | |
| 0.37 |
| — | |
| — | |
| — / Not Applicable | |
| — | |
| — | |
| — | |
| 12396785 | |
| 0526209019 |
Nearby Schools
| NAME: | DISTRICT: | DISTANCE: | |
|---|---|---|---|
|
Grade School
Arbor View Elementary School |
89 | — | |
|
Middle School
Glen Crest Middle School |
89 | Not in DB | |
|
High School
Glenbard South High School |
87 | Not in DB | |
Property History
| DATE: | EVENT: | PRICE: | SOURCE: |
|---|---|---|---|
| 20 Nov, 2020 | Sold | $605,000 | MRED MLS |
| 8 Oct, 2020 | Under contract | $584,900 | MRED MLS |
| 7 Oct, 2020 | Listed for sale | $584,900 | MRED MLS |
| 8 Sep, 2025 | Sold | $815,000 | MRED MLS |
| 23 Jun, 2025 | Under contract | $699,900 | MRED MLS |
| 19 Jun, 2025 | Listed for sale | $699,900 | MRED MLS |
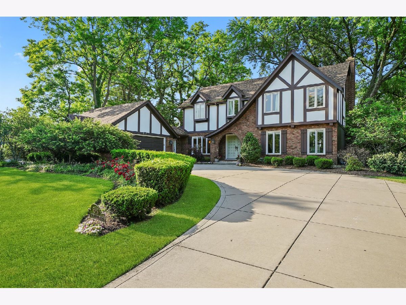
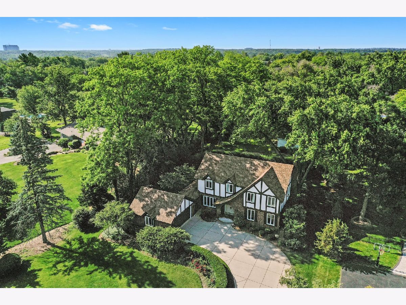
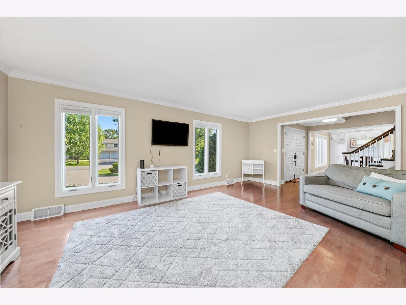
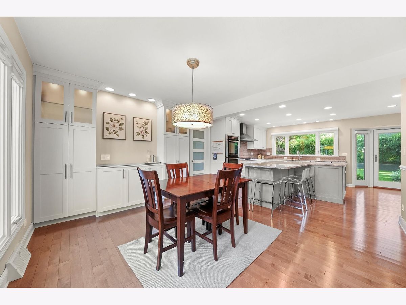
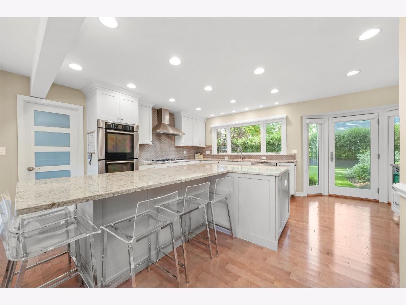
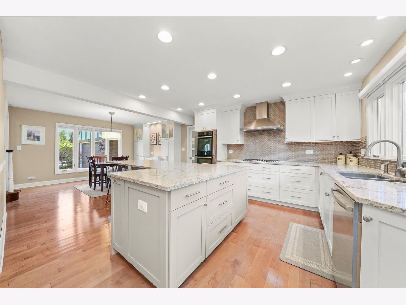
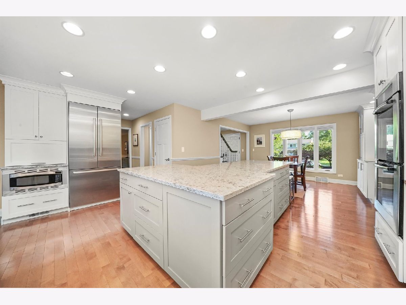
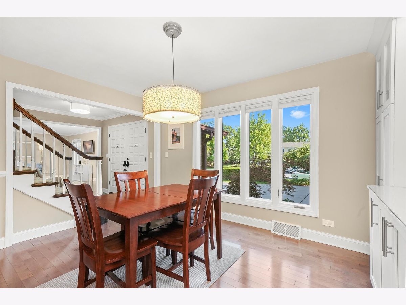
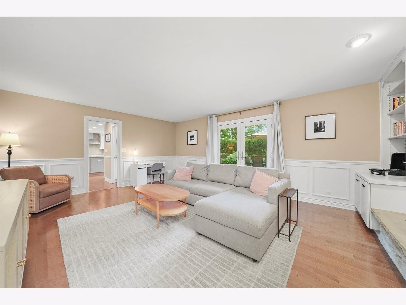
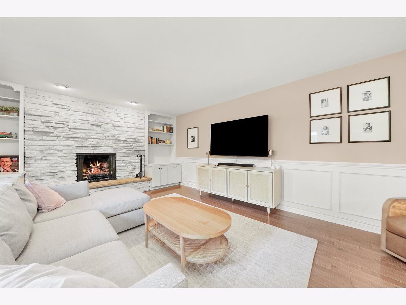
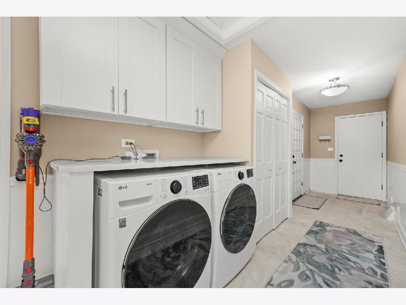
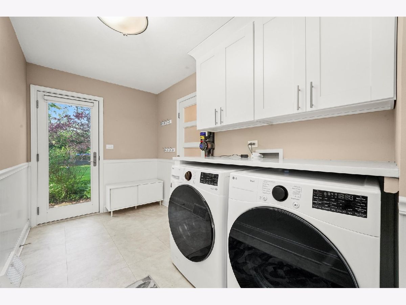
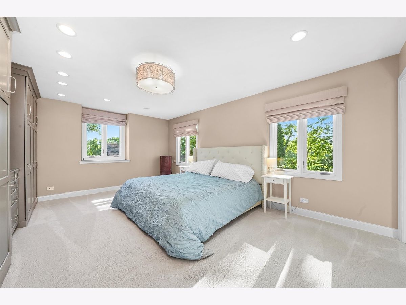
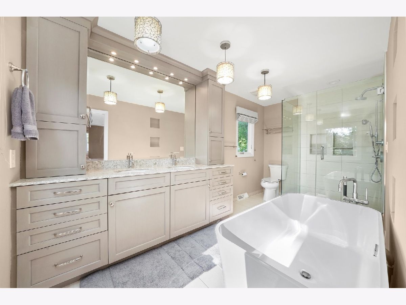
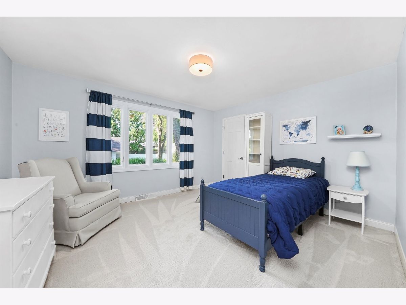
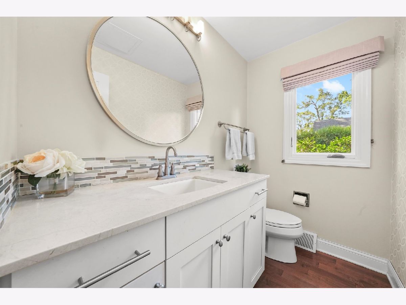
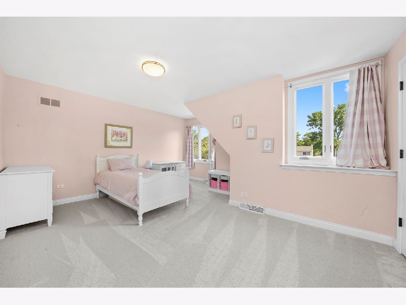
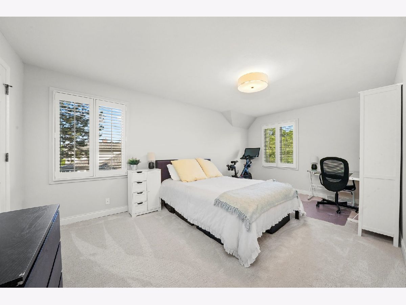
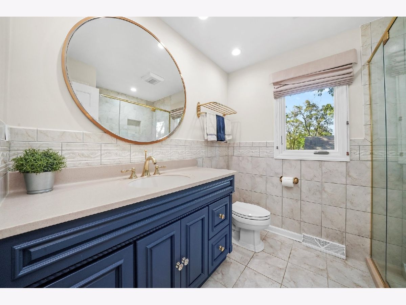
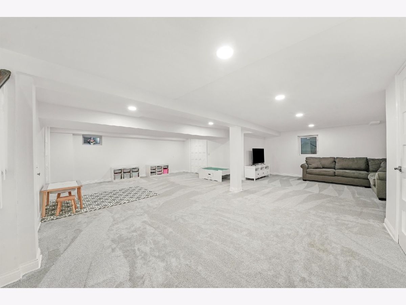
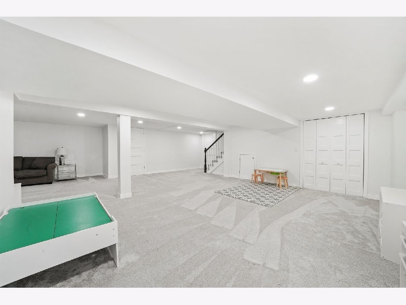
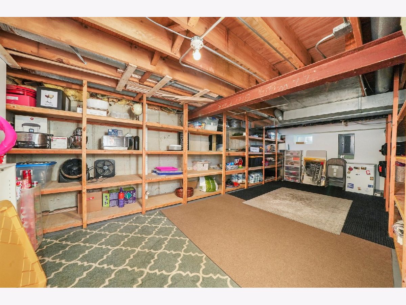
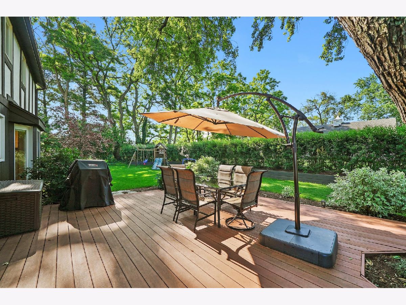
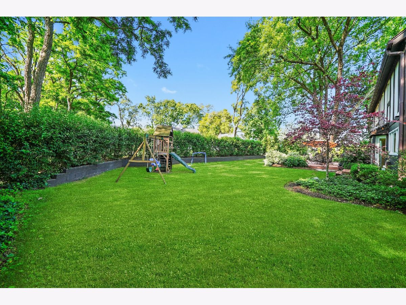
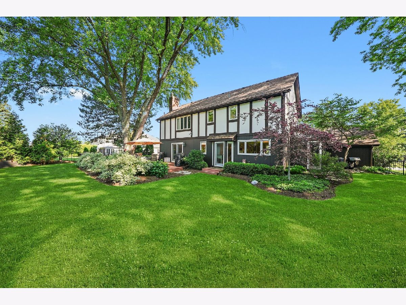
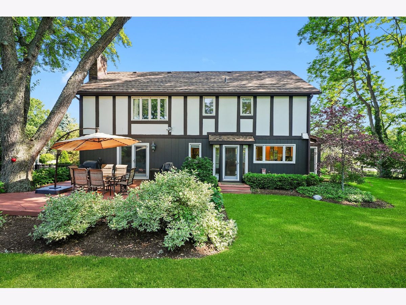
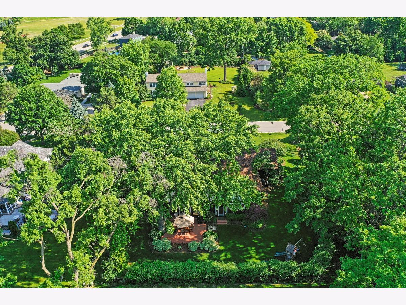
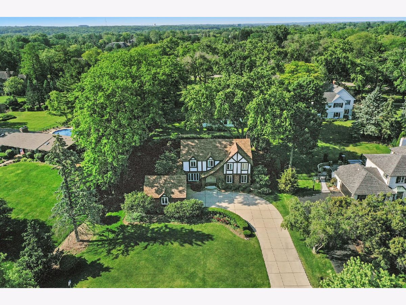
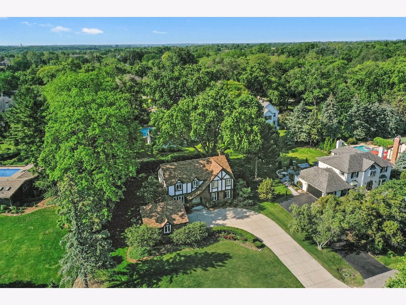
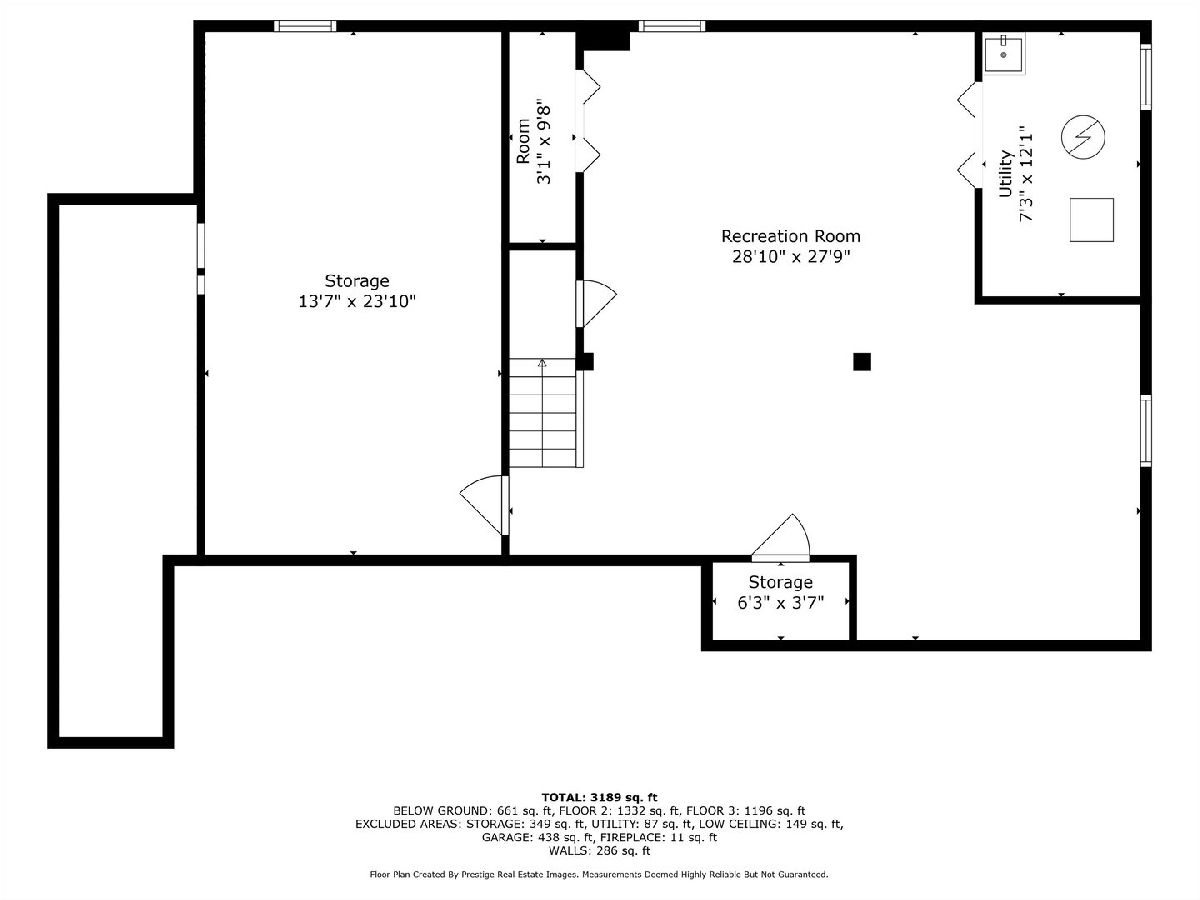
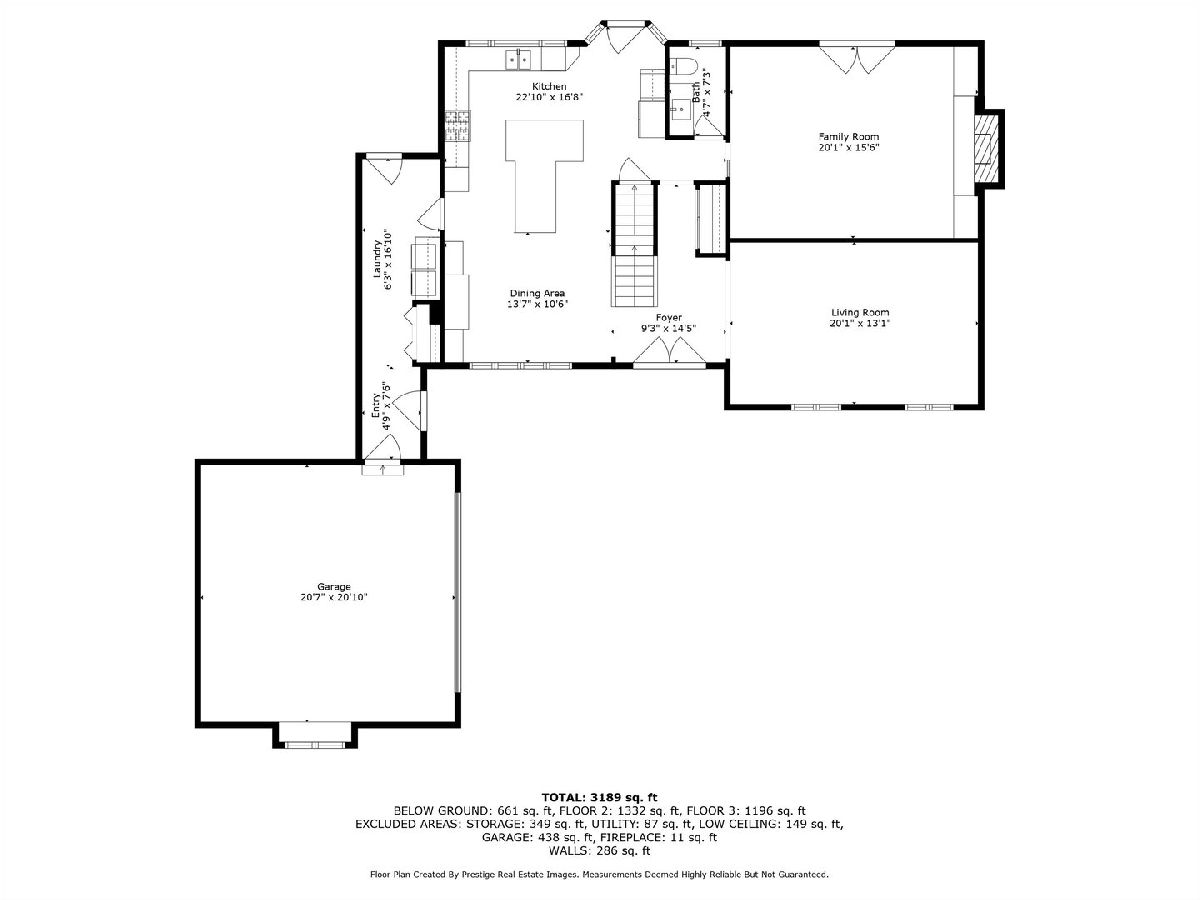
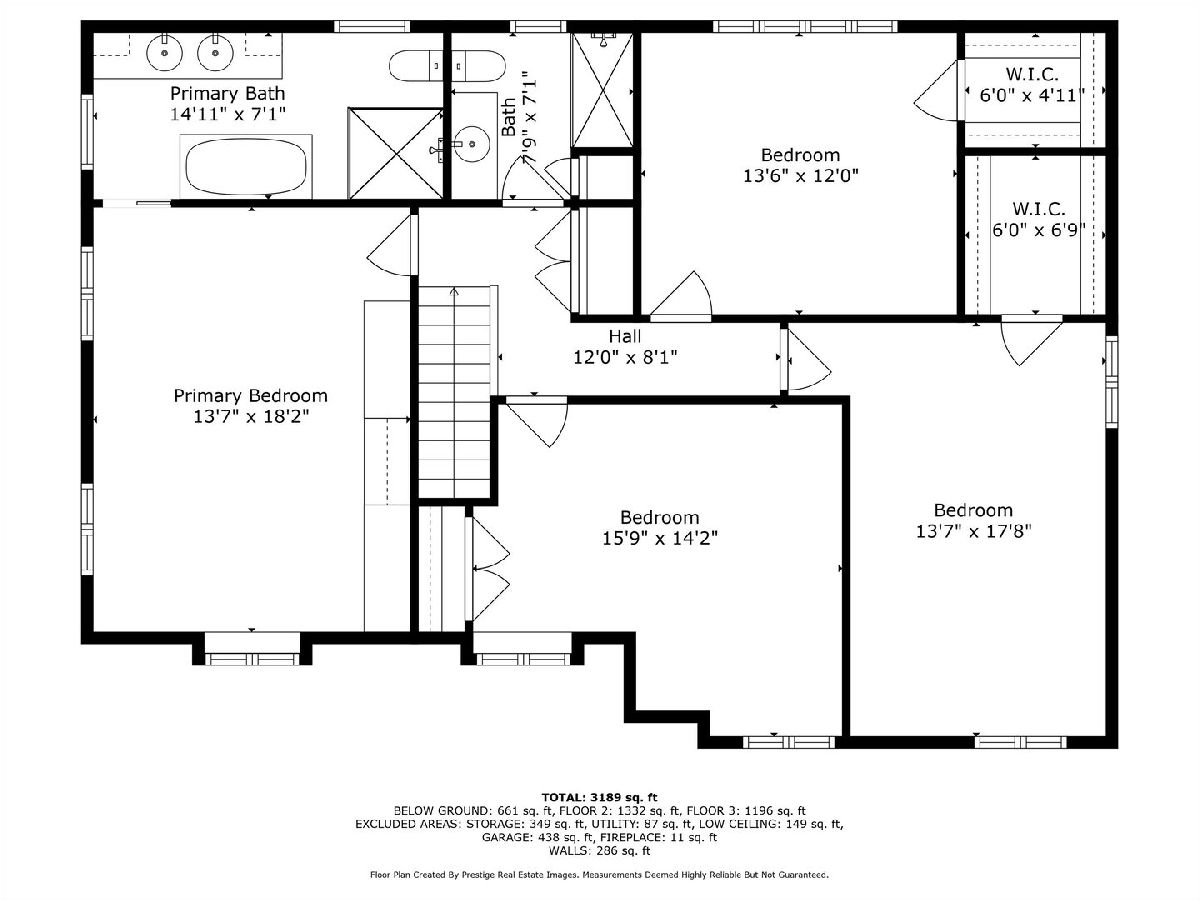
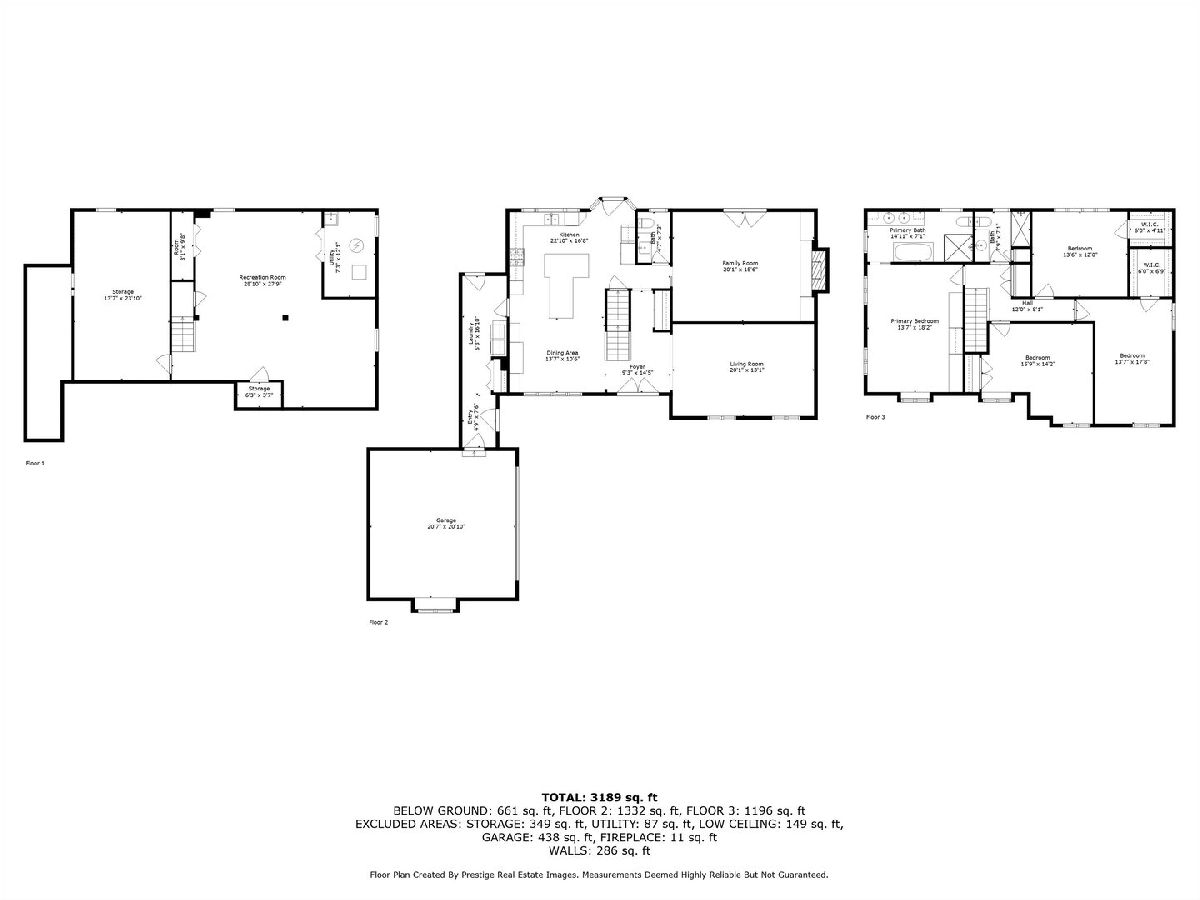
Room Specifics
Total Bedrooms: 4
Bedrooms Above Ground: 4
Bedrooms Below Ground: 0
Dimensions: —
Floor Type: —
Dimensions: —
Floor Type: —
Dimensions: —
Floor Type: —
Full Bathrooms: 3
Bathroom Amenities: —
Bathroom in Basement: 0
Rooms: —
Basement Description: —
Other Specifics
| 2 | |
| — | |
| — | |
| — | |
| — | |
| 110X145 | |
| Unfinished | |
| — | |
| — | |
| — | |
| Not in DB | |
| — | |
| — | |
| — | |
| — |
Tax History
| Year | Property Taxes |
|---|---|
| 2020 | $13,450 |
| 2025 | $14,814 |
Contact Agent
Nearby Similar Homes
Nearby Sold Comparables
Contact Agent
Listing Provided By
Compass






