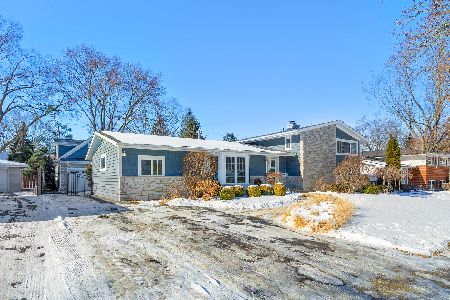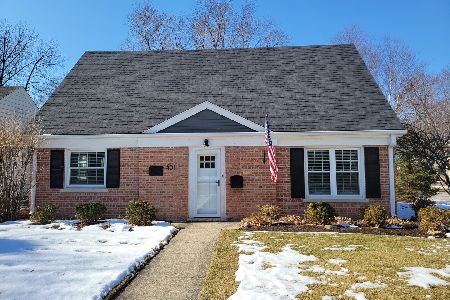619 Harvard Lane, Libertyville, Illinois 60048
$440,000
|
Sold
|
|
| Status: | Closed |
| Sqft: | 2,172 |
| Cost/Sqft: | $193 |
| Beds: | 4 |
| Baths: | 3 |
| Year Built: | 1969 |
| Property Taxes: | $9,922 |
| Days On Market: | 1146 |
| Lot Size: | 0,27 |
Description
WELCOME HOME! STUNNING home in sought after Libertyville! This IDEAL location is just a short distance to Copeland School and everything that Libertyville has to offer. This FANTASTIC home has been freshly updated and is MOVE IN READY! GORGEOUS curb appeal graced with mature trees offering loads of privacy welcomes you into this BEAUTIFUL home! Enjoy NEW Roof 2019 and NEWER Windows! Yes Please. Step inside and you are greeted with a BRIGHT & OPEN floor plan perfectly complemented by loads of natural light, hardwood floors throughout and freshly painted. Relax in the living room, complete with a HUGE window, or host your next get together in the nearby dining room-this home was made for entertaining! EXQUISITE NEWLY refreshed eat-in kitchen features loads of storage, BEAUTIFUL refreshed white cabinets, NEW 2022 Stainless Steel Appliances, Granite Countertops, PLUS LOVELY breakfast area-IDEAL for a casual meal or a morning cup of coffee overlooking the cozy family room. FANTASTIC family room is a great space to relax with the whole family. Cozy refreshed fireplace is perfect for those cold nights! Main level half bath is so convenient. Step outside to see the LARGE deck, just perfect for outdoor entertaining and enjoying a Summer BBQ! Towering trees and fenced in yard create a true private oasis and a great space for the whole family! Upstairs, you will find 4 incredibly spacious bedrooms including a HUGE Primary Suite! This Primary bedroom boasts private the en-suite with Walk-in closet! Three more generously sized bedrooms and a full bath complete the second level of this BEAUTY! Full finished basement is a great space for rec room, media room and work area. This home offers loads of new features and is truly a MUST SEE! You're sure to fall in LOVE-come check it out TODAY!
Property Specifics
| Single Family | |
| — | |
| — | |
| 1969 | |
| — | |
| — | |
| No | |
| 0.27 |
| Lake | |
| — | |
| — / Not Applicable | |
| — | |
| — | |
| — | |
| 11696436 | |
| 11214210060000 |
Property History
| DATE: | EVENT: | PRICE: | SOURCE: |
|---|---|---|---|
| 10 Feb, 2023 | Sold | $440,000 | MRED MLS |
| 10 Jan, 2023 | Under contract | $419,900 | MRED MLS |
| 6 Jan, 2023 | Listed for sale | $419,900 | MRED MLS |





































Room Specifics
Total Bedrooms: 4
Bedrooms Above Ground: 4
Bedrooms Below Ground: 0
Dimensions: —
Floor Type: —
Dimensions: —
Floor Type: —
Dimensions: —
Floor Type: —
Full Bathrooms: 3
Bathroom Amenities: —
Bathroom in Basement: 0
Rooms: —
Basement Description: Finished
Other Specifics
| 2 | |
| — | |
| Concrete | |
| — | |
| — | |
| 85X140X85X140 | |
| — | |
| — | |
| — | |
| — | |
| Not in DB | |
| — | |
| — | |
| — | |
| — |
Tax History
| Year | Property Taxes |
|---|---|
| 2023 | $9,922 |
Contact Agent
Nearby Similar Homes
Nearby Sold Comparables
Contact Agent
Listing Provided By
Keller Williams North Shore West








