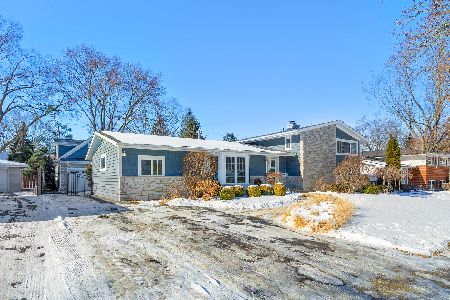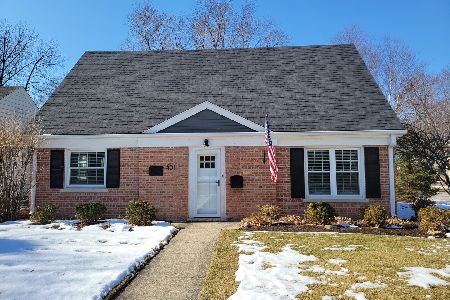616 Harvard Lane, Libertyville, Illinois 60048
$365,000
|
Sold
|
|
| Status: | Closed |
| Sqft: | 1,839 |
| Cost/Sqft: | $198 |
| Beds: | 3 |
| Baths: | 2 |
| Year Built: | 1969 |
| Property Taxes: | $8,756 |
| Days On Market: | 2084 |
| Lot Size: | 0,22 |
Description
Adorable split level close to everything Libertyville has to offer! Lots of great updates include hardwood flooring, updated light fixtures, new front door, new kitchen, and deck. The home is move in ready with all the modern finishes and a great flow to the floor plan. Upon entering the home, the generous living room has large windows to the front yard and lets in lots of natural light. The dining room has lots of space to entertain and is off the living room. The kitchen is updated to today's tastes including stainless steel appliances, quartz countertops, and eat in island. Three bedrooms are upstairs with large closets and a large bathroom, accessible directly from the master and hall, with double vanity, bathtub/shower, and storage. Cozy lower level family room boasts a wood burning fireplace and plenty of space for relaxing and play. An additional full bathroom is on the lower level along with a large laundry/mud room with garage access. Quiet tree lined street, walking distance to the pool, parks, tennis courts, & schools. Biking distance to town for coffee or restaurants, farmers market, and monthly events. The home is also close to many Lake County forest preserves, Trader Joe's, Libertyville MD-N Metra station, and Lake Minear. Enjoy life inside this beautiful home with all the convenience and community amenities just a walk away!
Property Specifics
| Single Family | |
| — | |
| — | |
| 1969 | |
| None | |
| — | |
| No | |
| 0.22 |
| Lake | |
| — | |
| 0 / Not Applicable | |
| None | |
| Public | |
| Public Sewer | |
| 10739876 | |
| 11214160350000 |
Nearby Schools
| NAME: | DISTRICT: | DISTANCE: | |
|---|---|---|---|
|
Grade School
Copeland Manor Elementary School |
70 | — | |
|
Middle School
Highland Middle School |
70 | Not in DB | |
|
High School
Libertyville High School |
128 | Not in DB | |
Property History
| DATE: | EVENT: | PRICE: | SOURCE: |
|---|---|---|---|
| 17 May, 2013 | Sold | $310,000 | MRED MLS |
| 9 Apr, 2013 | Under contract | $325,000 | MRED MLS |
| 4 Mar, 2013 | Listed for sale | $325,000 | MRED MLS |
| 7 Aug, 2020 | Sold | $365,000 | MRED MLS |
| 14 Jun, 2020 | Under contract | $365,000 | MRED MLS |
| 12 Jun, 2020 | Listed for sale | $365,000 | MRED MLS |
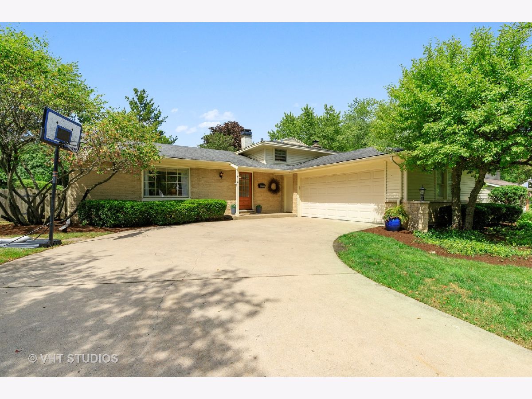
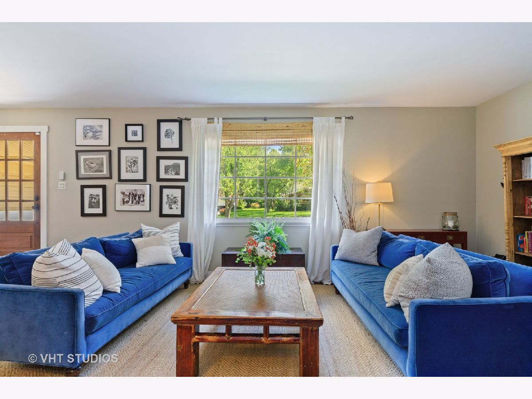
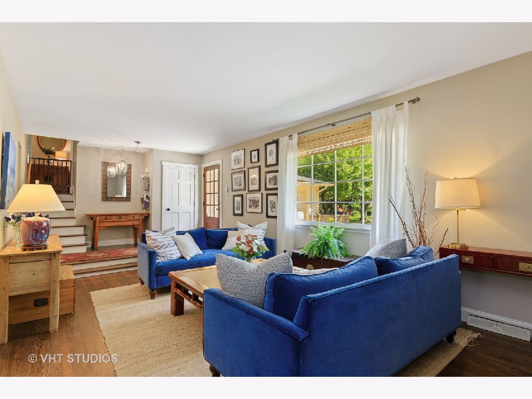
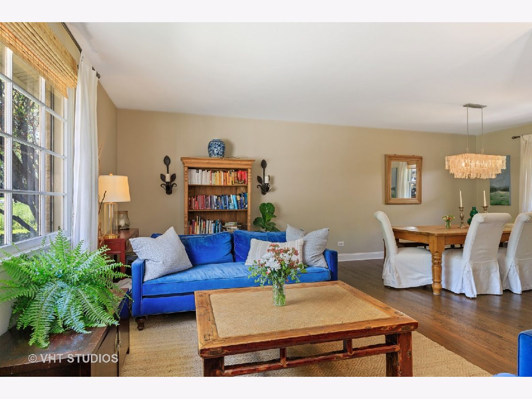
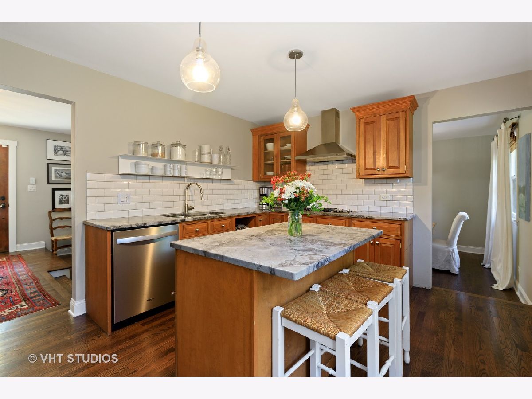
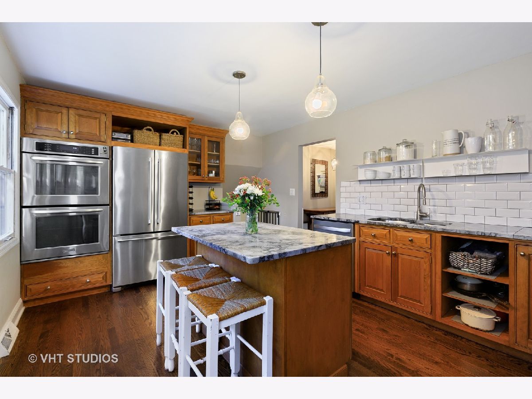
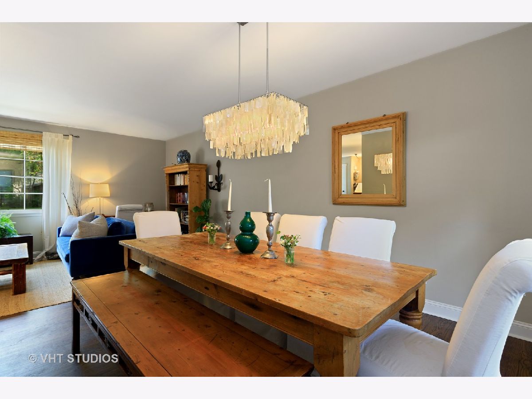
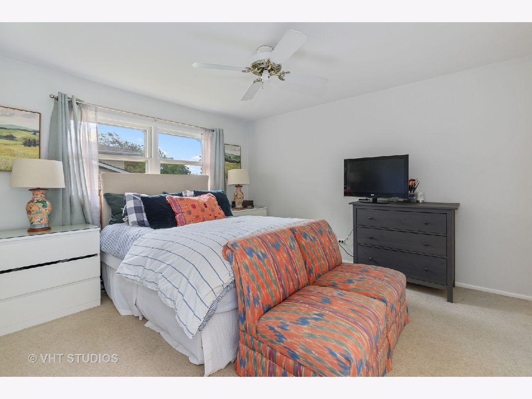
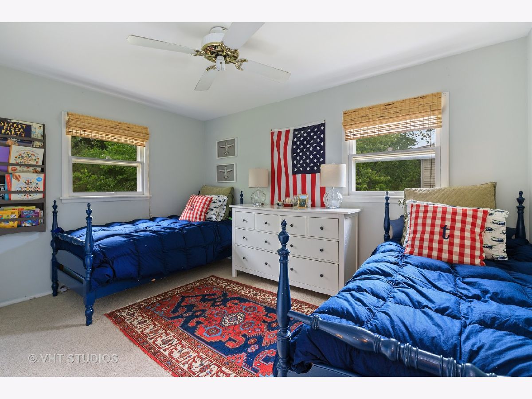
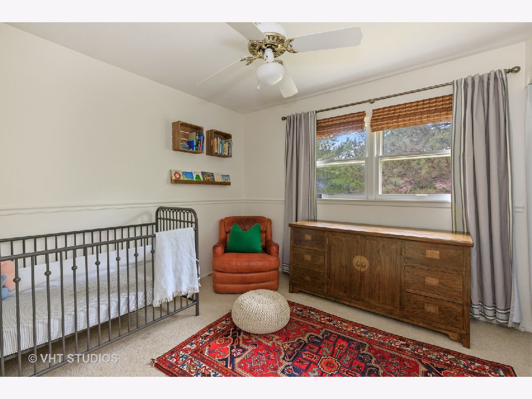
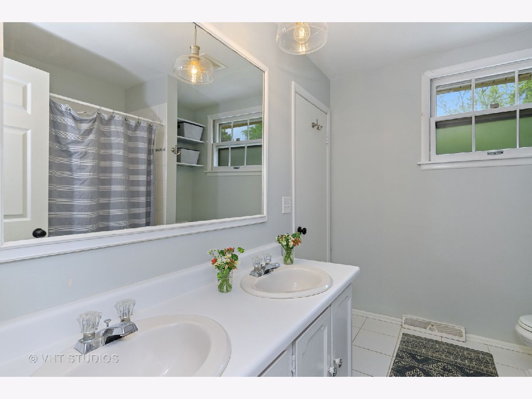
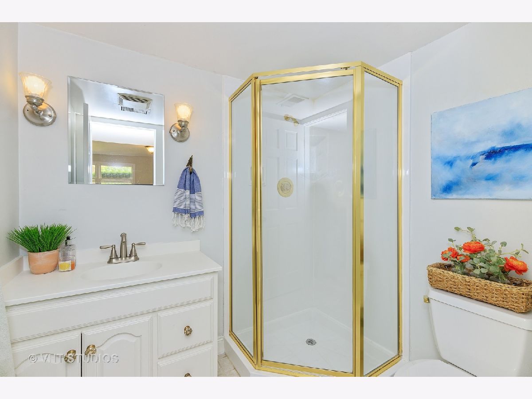
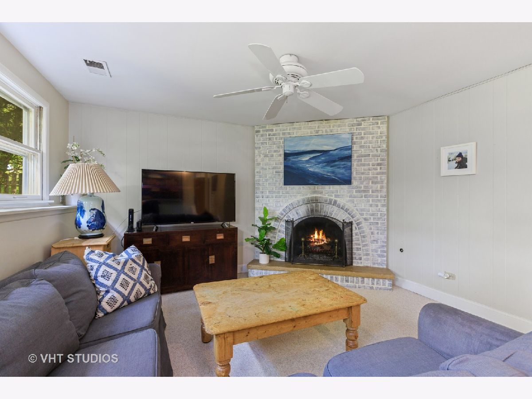
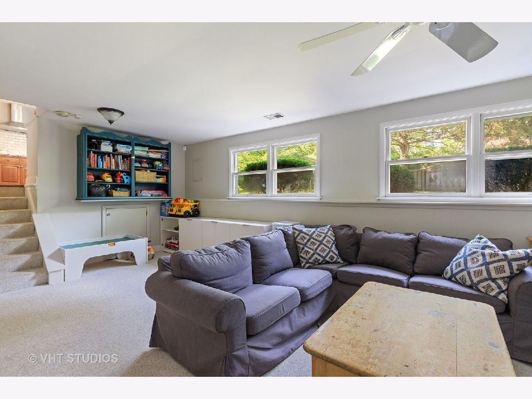
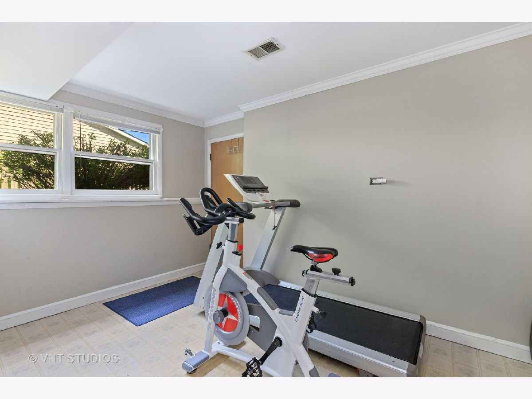
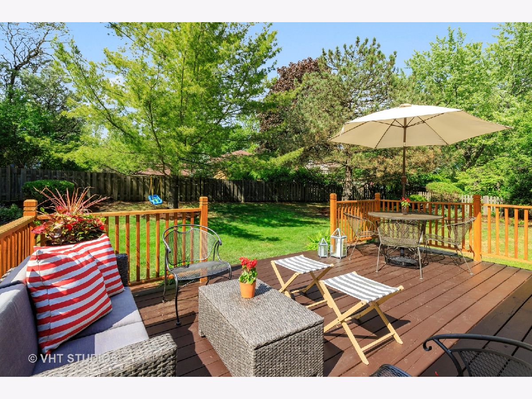
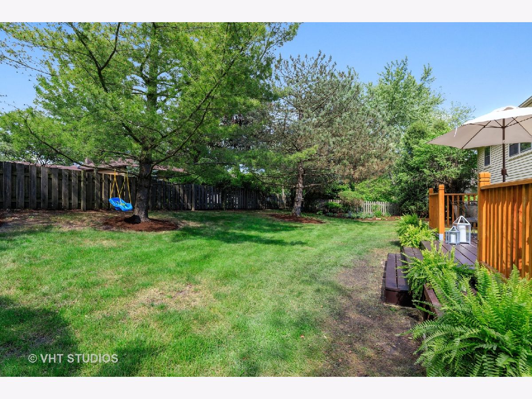
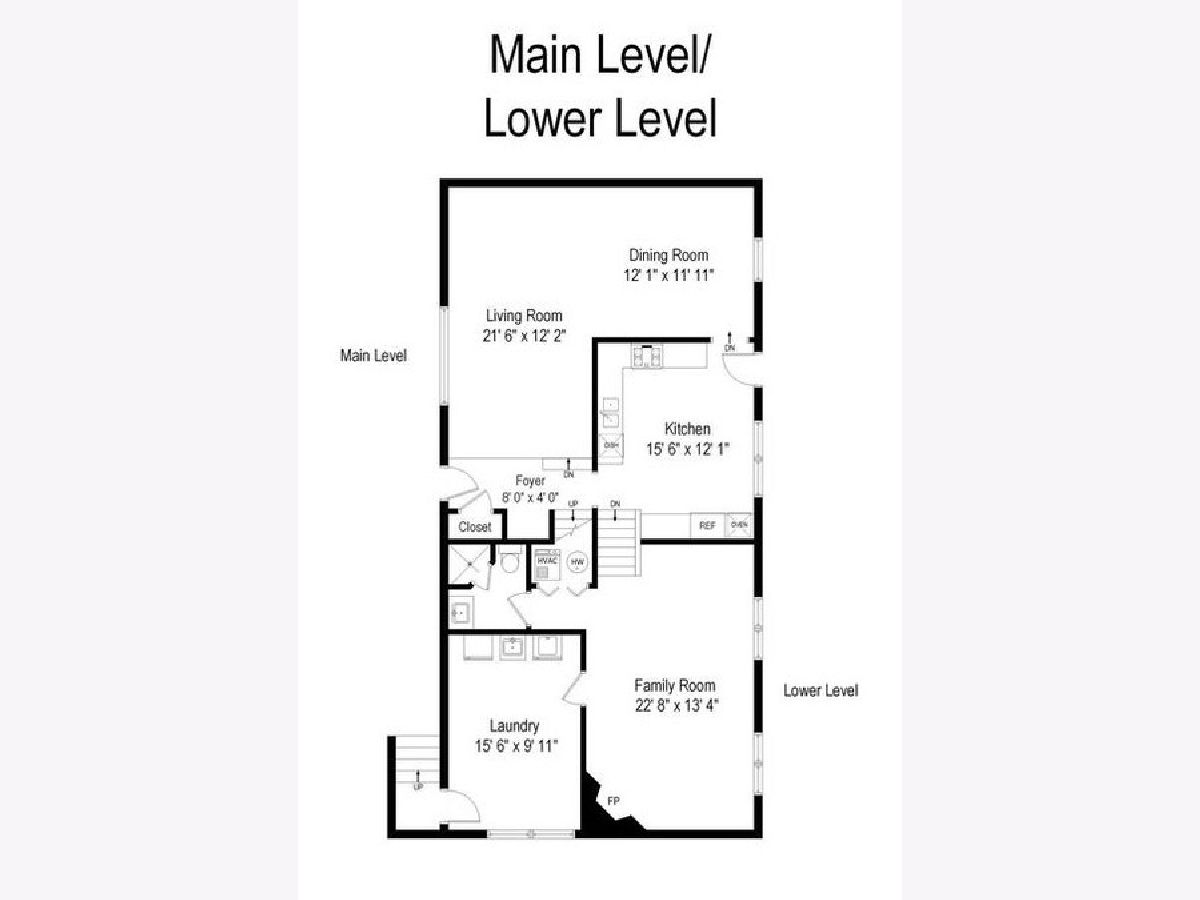
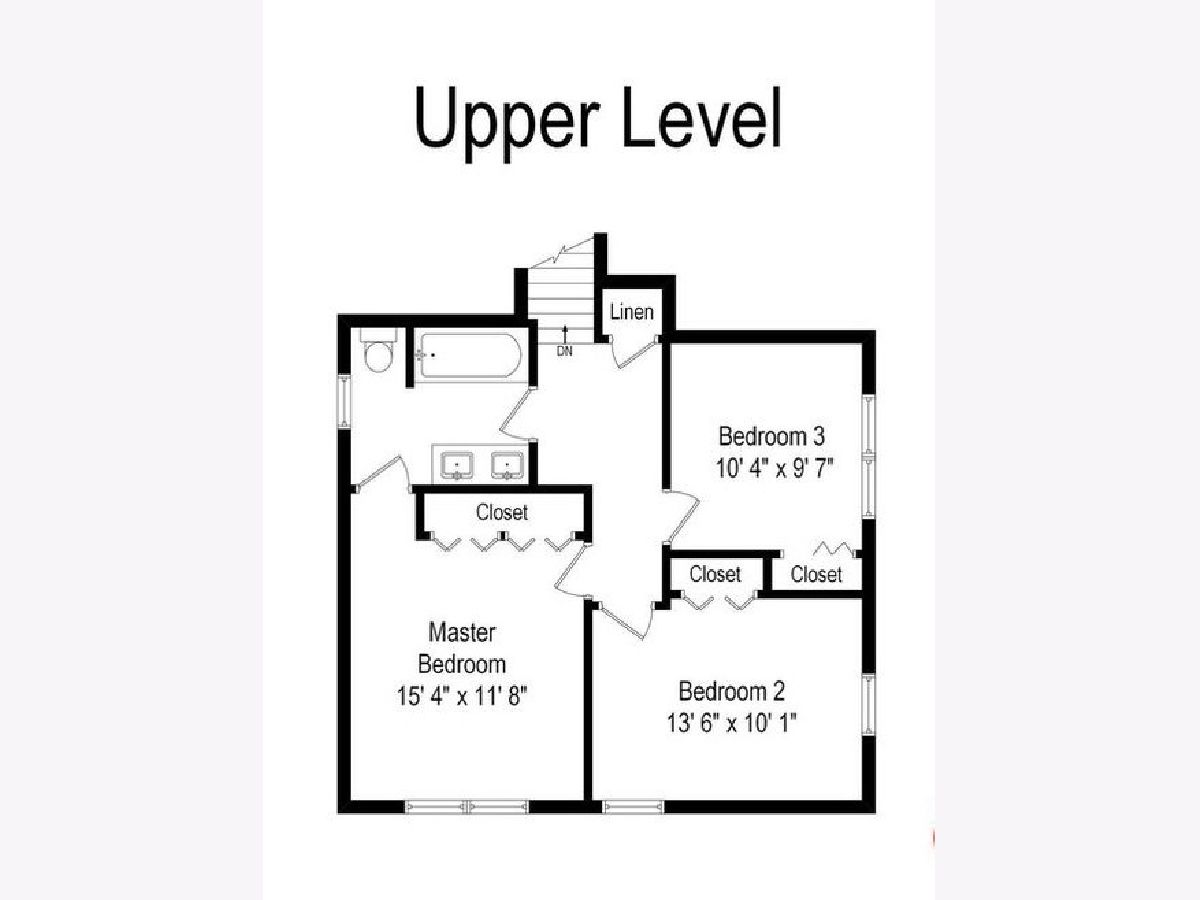
Room Specifics
Total Bedrooms: 3
Bedrooms Above Ground: 3
Bedrooms Below Ground: 0
Dimensions: —
Floor Type: Carpet
Dimensions: —
Floor Type: Carpet
Full Bathrooms: 2
Bathroom Amenities: —
Bathroom in Basement: —
Rooms: No additional rooms
Basement Description: None
Other Specifics
| 2 | |
| Concrete Perimeter | |
| Concrete | |
| Deck | |
| — | |
| 77 X 125 X 79 X 125 | |
| — | |
| — | |
| Hardwood Floors | |
| Double Oven, Microwave, Dishwasher, Refrigerator, Washer, Dryer, Disposal, Stainless Steel Appliance(s), Cooktop | |
| Not in DB | |
| Curbs, Sidewalks, Street Lights, Street Paved | |
| — | |
| — | |
| Gas Starter |
Tax History
| Year | Property Taxes |
|---|---|
| 2013 | $7,128 |
| 2020 | $8,756 |
Contact Agent
Nearby Similar Homes
Nearby Sold Comparables
Contact Agent
Listing Provided By
@properties


