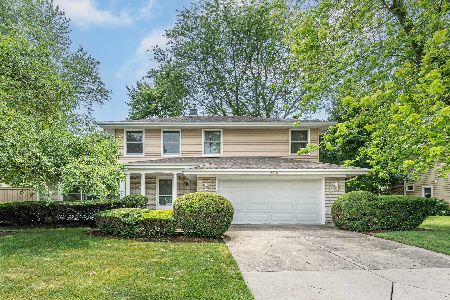626 Golf Road, Libertyville, Illinois 60048
$414,000
|
Sold
|
|
| Status: | Closed |
| Sqft: | 2,554 |
| Cost/Sqft: | $168 |
| Beds: | 4 |
| Baths: | 3 |
| Year Built: | 1968 |
| Property Taxes: | $10,549 |
| Days On Market: | 3504 |
| Lot Size: | 0,23 |
Description
Incredible value for Libertyville. This home offers beautiful curb appeal, lots of living space & tons of natural sunlight! New roof just completed this year! Kitchen with hardwood floors, pantry, new dishwasher (2015) and eating area overlooks family room with fireplace and doors to large patio! Huge master suite with sitting area, dressing area & private bath! Hardwood under carpet in bedrooms 2 & 3. Over-sized 2nd bedroom with great closet space! 4th bedroom with custom built ins! Basement ready for your finishing touches! Beautifully landscaped yard! New a/c 2014 and furnace new in 2011! Great location walking distance to Riverside Park and Copeland Manor school!
Property Specifics
| Single Family | |
| — | |
| Traditional | |
| 1968 | |
| Partial | |
| — | |
| No | |
| 0.23 |
| Lake | |
| Cambridge East | |
| 0 / Not Applicable | |
| None | |
| Public | |
| Public Sewer | |
| 09265631 | |
| 11214210160000 |
Nearby Schools
| NAME: | DISTRICT: | DISTANCE: | |
|---|---|---|---|
|
Grade School
Copeland Manor Elementary School |
70 | — | |
|
Middle School
Highland Middle School |
70 | Not in DB | |
|
High School
Libertyville High School |
128 | Not in DB | |
Property History
| DATE: | EVENT: | PRICE: | SOURCE: |
|---|---|---|---|
| 9 Sep, 2016 | Sold | $414,000 | MRED MLS |
| 28 Jul, 2016 | Under contract | $429,000 | MRED MLS |
| — | Last price change | $459,900 | MRED MLS |
| 22 Jun, 2016 | Listed for sale | $459,900 | MRED MLS |
Room Specifics
Total Bedrooms: 4
Bedrooms Above Ground: 4
Bedrooms Below Ground: 0
Dimensions: —
Floor Type: Hardwood
Dimensions: —
Floor Type: Hardwood
Dimensions: —
Floor Type: Hardwood
Full Bathrooms: 3
Bathroom Amenities: Double Sink
Bathroom in Basement: 0
Rooms: No additional rooms
Basement Description: Unfinished
Other Specifics
| 2 | |
| Concrete Perimeter | |
| Concrete | |
| Patio | |
| — | |
| 80X125 | |
| — | |
| Full | |
| Hardwood Floors | |
| Range, Microwave, Dishwasher, Refrigerator, Freezer, Washer, Dryer, Disposal | |
| Not in DB | |
| Sidewalks, Street Lights, Street Paved | |
| — | |
| — | |
| Gas Log |
Tax History
| Year | Property Taxes |
|---|---|
| 2016 | $10,549 |
Contact Agent
Nearby Similar Homes
Nearby Sold Comparables
Contact Agent
Listing Provided By
RE/MAX Suburban








