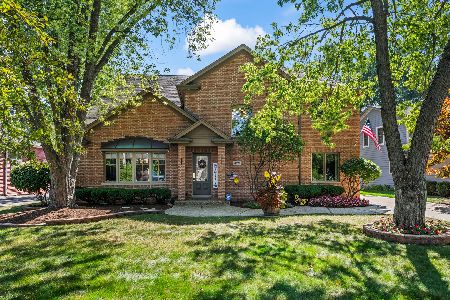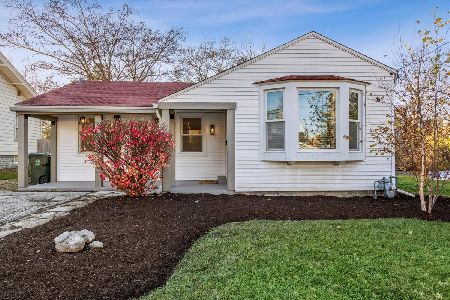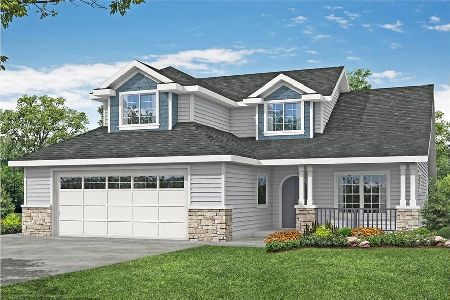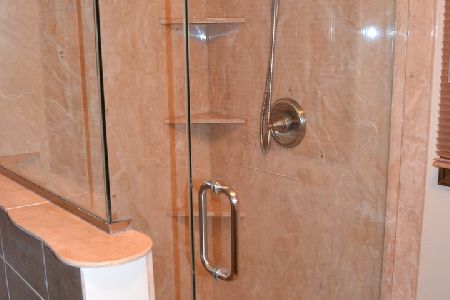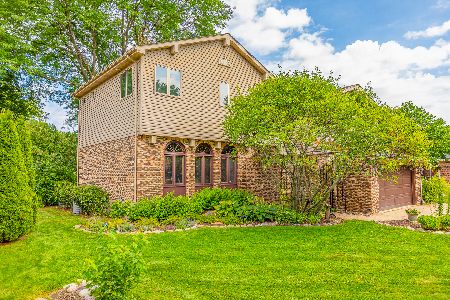619 Kimball Avenue, Palatine, Illinois 60067
$550,000
|
Sold
|
|
| Status: | Closed |
| Sqft: | 2,365 |
| Cost/Sqft: | $233 |
| Beds: | 4 |
| Baths: | 3 |
| Year Built: | 1979 |
| Property Taxes: | $11,144 |
| Days On Market: | 1312 |
| Lot Size: | 0,22 |
Description
Immaculate and meticulously maintained Colonial provides great curb appeal and checks all of the boxes with 4 bedrooms upstairs, 2.1 bathrooms, and a fully finished basement. This is not your typical 4 bedroom home, this charming home offers a flex room in the basement which could be used as an office or even a 5th bedroom. Upon entry, you will be greeted by the foyer featuring a coat closet and hardwood flooring which you will find throughout. To the left is the large living room with an entertainment center (included) and a bay window flooding the room with natural sunlight. The formal dining room is large enough for any size table and a charming chandelier. Enjoy cooking in the kitchen boasting granite countertops, backsplash, stainless steel appliances, track lighting, plenty of cabinetry, a pantry, an eating area with a chandelier, and sliders leading to the patio. Adjacent to the kitchen is the family room with a gas fireplace with a brick mantle leading all the way to the ceiling. The laundry room doubles as a mud room with a utility sink and cabinetry. Half bathroom is located on the first level. Escape to the primary bedroom which comes complete with carpeting, a ceiling fan, ample closet space, and an ensuite bathroom with an oversized vanity and shower/tub combo. Three additional spacious bedrooms on the 2nd level feature carpeting, ample closet space, a ceiling fan, and a full shared bathroom. Make your way to the fully finished basement and you will find a huge area perfect for entertaining or making your own home theater and an additional room that can be an office or a 5th bedroom. Spend the summer afternoons on the gorgeous brick paver patio with a fire pit. Additional features include a shed, a great closet, and storage space! See additional information for more details.
Property Specifics
| Single Family | |
| — | |
| — | |
| 1979 | |
| — | |
| — | |
| No | |
| 0.22 |
| Cook | |
| — | |
| 0 / Not Applicable | |
| — | |
| — | |
| — | |
| 11442857 | |
| 02223000430000 |
Nearby Schools
| NAME: | DISTRICT: | DISTANCE: | |
|---|---|---|---|
|
Grade School
Pleasant Hill Elementary School |
15 | — | |
|
Middle School
Plum Grove Junior High School |
15 | Not in DB | |
|
High School
Wm Fremd High School |
211 | Not in DB | |
Property History
| DATE: | EVENT: | PRICE: | SOURCE: |
|---|---|---|---|
| 25 Aug, 2010 | Sold | $465,000 | MRED MLS |
| 20 Jul, 2010 | Under contract | $469,900 | MRED MLS |
| — | Last price change | $459,000 | MRED MLS |
| 15 Jun, 2010 | Listed for sale | $459,000 | MRED MLS |
| 16 Aug, 2022 | Sold | $550,000 | MRED MLS |
| 27 Jun, 2022 | Under contract | $550,000 | MRED MLS |
| 22 Jun, 2022 | Listed for sale | $550,000 | MRED MLS |
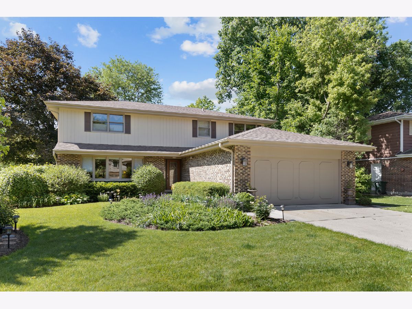
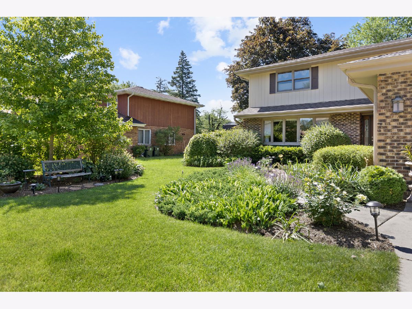
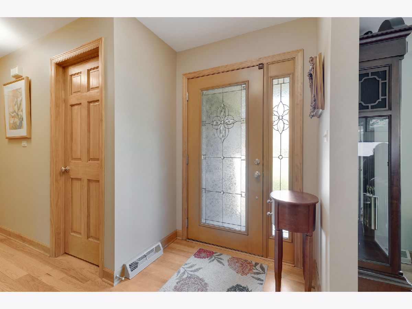
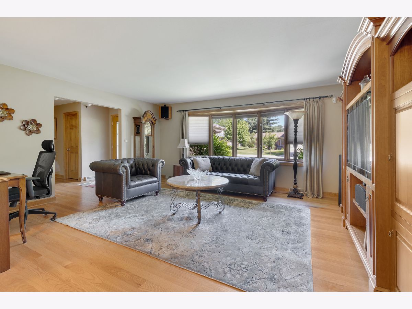
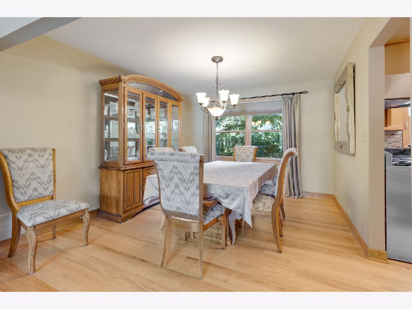
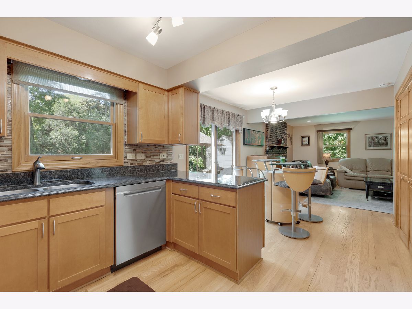
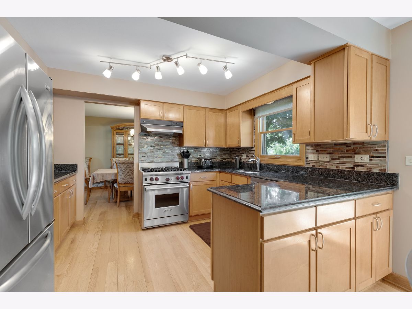
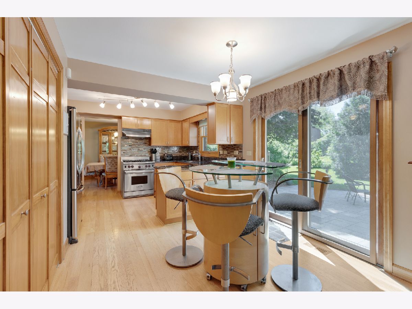
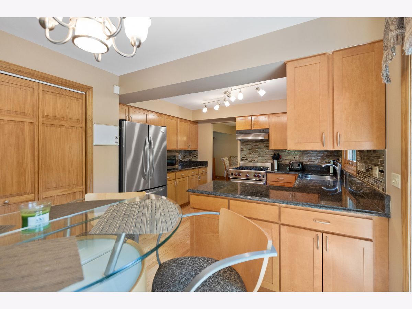
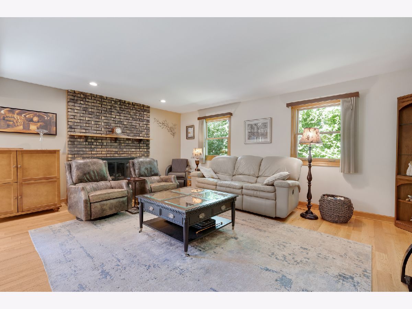
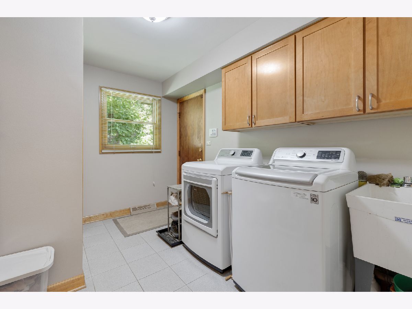
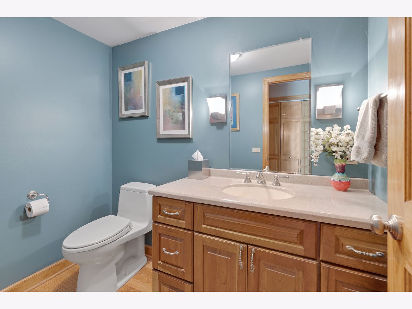
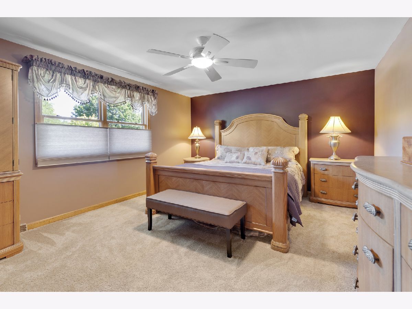
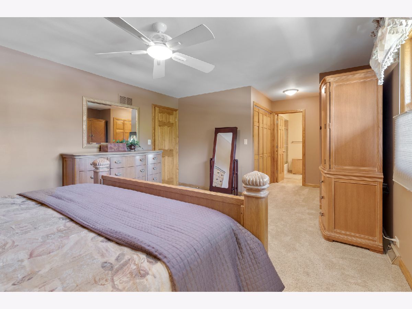
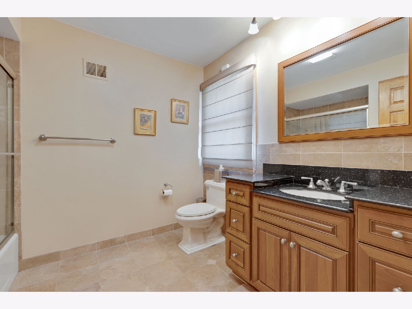
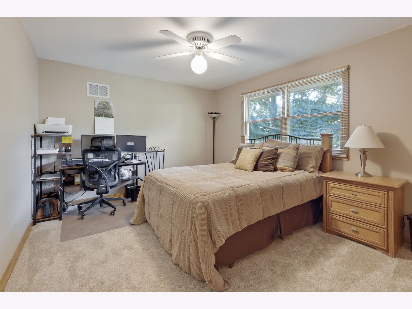
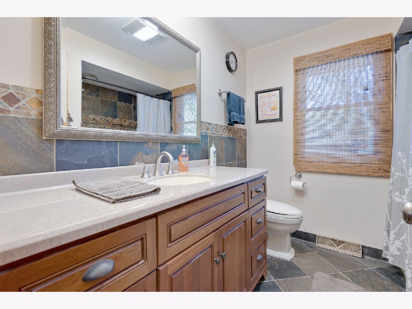
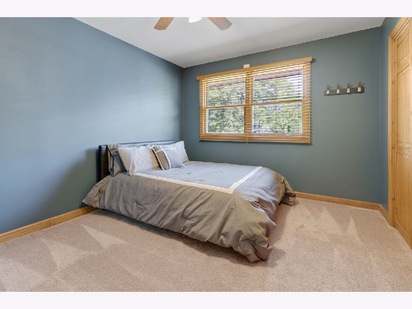
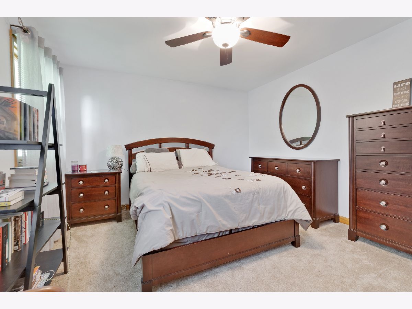
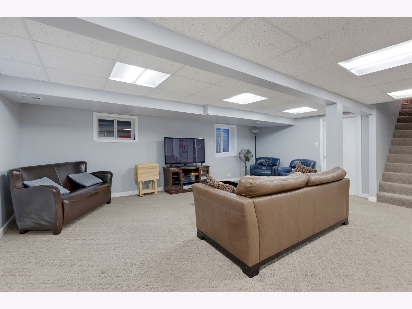
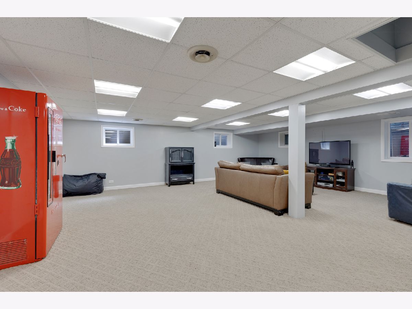
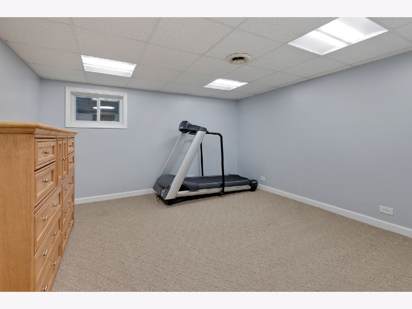
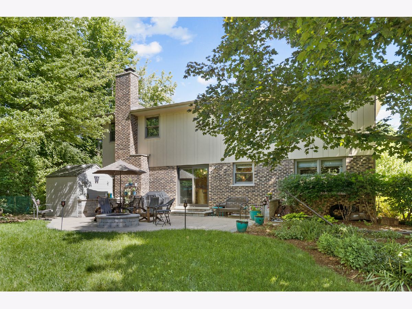
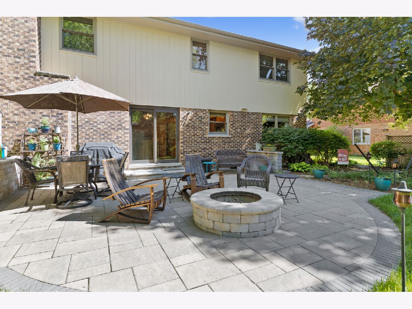
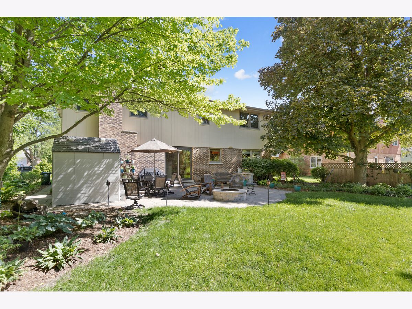
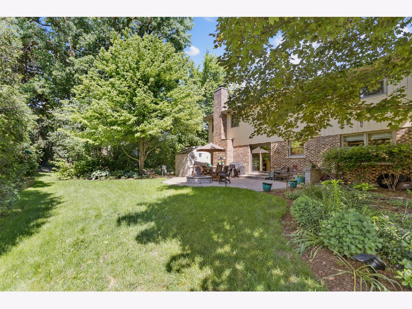
Room Specifics
Total Bedrooms: 4
Bedrooms Above Ground: 4
Bedrooms Below Ground: 0
Dimensions: —
Floor Type: —
Dimensions: —
Floor Type: —
Dimensions: —
Floor Type: —
Full Bathrooms: 3
Bathroom Amenities: —
Bathroom in Basement: 0
Rooms: —
Basement Description: Finished
Other Specifics
| 2 | |
| — | |
| Concrete | |
| — | |
| — | |
| 75X143 | |
| — | |
| — | |
| — | |
| — | |
| Not in DB | |
| — | |
| — | |
| — | |
| — |
Tax History
| Year | Property Taxes |
|---|---|
| 2010 | $9,450 |
| 2022 | $11,144 |
Contact Agent
Nearby Similar Homes
Nearby Sold Comparables
Contact Agent
Listing Provided By
Homesmart Connect LLC



