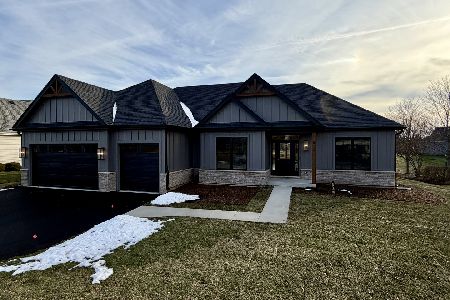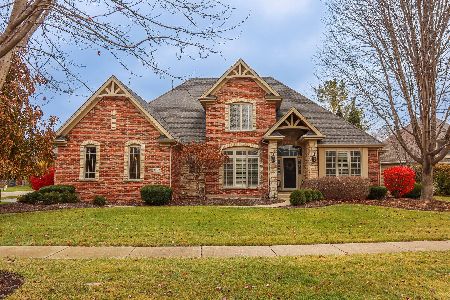619 Samantha Circle, Geneva, Illinois 60134
$390,000
|
Sold
|
|
| Status: | Closed |
| Sqft: | 2,743 |
| Cost/Sqft: | $142 |
| Beds: | 4 |
| Baths: | 3 |
| Year Built: | 1999 |
| Property Taxes: | $9,589 |
| Days On Market: | 2922 |
| Lot Size: | 0,00 |
Description
Beautiful well cared for bright & sunny home with open floor plan. Home welcomes you with a 2 story foyer & open wood staircase. Large 2 story family room & wood burning fireplace. Great kitchen with island, granite countertops, SS Kitchenaid appliances, butler's pantry & a bayed wall with view of large peaceful yard. Formal living room & dining room, office & laundry room make this 1st floor so convenient. Double back staircase leads to bridged hallway with great views of the home below, Master bedroom suite with remodeled master bath & huge walk in closet. 3 additional nice sized bedrooms, 2 with walk in closets. Home features many quality upgrades & has been well cared for with 9' ceilings, crown molding, hardwood floors, tray ceilings, transom windows, custom blinds, skylights, fresh neutral paint, new HVAC, whole house fan & much more. Great fenced yard with brick paver patio. 3 car garage. Full unfinished basement waiting for your ideas. Excellent condition move right in!
Property Specifics
| Single Family | |
| — | |
| — | |
| 1999 | |
| Full | |
| — | |
| No | |
| — |
| Kane | |
| Brentwood Ponds | |
| 0 / Not Applicable | |
| None | |
| Public | |
| Public Sewer | |
| 09836698 | |
| 1208102012 |
Property History
| DATE: | EVENT: | PRICE: | SOURCE: |
|---|---|---|---|
| 11 May, 2018 | Sold | $390,000 | MRED MLS |
| 5 Mar, 2018 | Under contract | $389,900 | MRED MLS |
| 19 Jan, 2018 | Listed for sale | $389,900 | MRED MLS |
Room Specifics
Total Bedrooms: 4
Bedrooms Above Ground: 4
Bedrooms Below Ground: 0
Dimensions: —
Floor Type: Carpet
Dimensions: —
Floor Type: Carpet
Dimensions: —
Floor Type: Carpet
Full Bathrooms: 3
Bathroom Amenities: Whirlpool,Separate Shower
Bathroom in Basement: 0
Rooms: Office
Basement Description: Unfinished
Other Specifics
| 3 | |
| — | |
| — | |
| Brick Paver Patio | |
| Corner Lot,Fenced Yard,Landscaped | |
| 122X129X123X131 | |
| — | |
| Full | |
| Vaulted/Cathedral Ceilings, Skylight(s), Hardwood Floors, First Floor Laundry | |
| Range, Microwave, Dishwasher, Refrigerator, Washer, Dryer, Disposal, Stainless Steel Appliance(s) | |
| Not in DB | |
| — | |
| — | |
| — | |
| Wood Burning, Gas Starter |
Tax History
| Year | Property Taxes |
|---|---|
| 2018 | $9,589 |
Contact Agent
Nearby Similar Homes
Nearby Sold Comparables
Contact Agent
Listing Provided By
RE/MAX Excels







