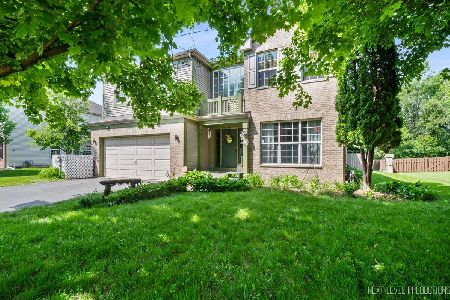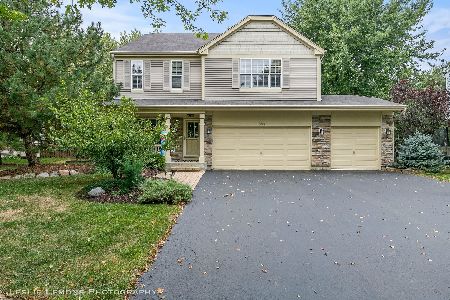619 Sumac Drive, Aurora, Illinois 60506
$180,000
|
Sold
|
|
| Status: | Closed |
| Sqft: | 2,183 |
| Cost/Sqft: | $82 |
| Beds: | 3 |
| Baths: | 3 |
| Year Built: | 2003 |
| Property Taxes: | $7,515 |
| Days On Market: | 4959 |
| Lot Size: | 0,23 |
Description
REDUCED!!! Spacious home, located in the Lindens in district 302! Gourmet Kitchen w/ Island, large master w/ sitting area, loft, full basement, 3car grage. Forest Preserve in back yard! schools, ample space; with 3 bedrooms, 2.5 baths, and full basement. This is a Fannie Mae HomePath property! Purchase this property with as little as 3% down! Approved for HomePath Mortgage Financing or HomePath Renovation Financing!
Property Specifics
| Single Family | |
| — | |
| Contemporary | |
| 2003 | |
| Full | |
| GLENWOOD | |
| No | |
| 0.23 |
| Kane | |
| — | |
| 250 / Annual | |
| None | |
| Public | |
| Public Sewer | |
| 08100266 | |
| 1425132011 |
Nearby Schools
| NAME: | DISTRICT: | DISTANCE: | |
|---|---|---|---|
|
Grade School
Mcdole Elementary School |
302 | — | |
|
Middle School
Kaneland Middle School |
302 | Not in DB | |
|
High School
Kaneland Senior High School |
302 | Not in DB | |
Property History
| DATE: | EVENT: | PRICE: | SOURCE: |
|---|---|---|---|
| 30 Nov, 2012 | Sold | $180,000 | MRED MLS |
| 23 Oct, 2012 | Under contract | $178,900 | MRED MLS |
| — | Last price change | $189,900 | MRED MLS |
| 25 Jun, 2012 | Listed for sale | $212,000 | MRED MLS |
Room Specifics
Total Bedrooms: 3
Bedrooms Above Ground: 3
Bedrooms Below Ground: 0
Dimensions: —
Floor Type: Carpet
Dimensions: —
Floor Type: Carpet
Full Bathrooms: 3
Bathroom Amenities: Separate Shower,Double Sink
Bathroom in Basement: 0
Rooms: Loft,Sitting Room
Basement Description: Unfinished
Other Specifics
| 3 | |
| — | |
| — | |
| Patio | |
| Forest Preserve Adjacent,Wooded,Rear of Lot | |
| LESS THAN .25 ACRE | |
| Unfinished | |
| Full | |
| Vaulted/Cathedral Ceilings | |
| Range, Dishwasher, Disposal | |
| Not in DB | |
| — | |
| — | |
| — | |
| Wood Burning, Gas Starter |
Tax History
| Year | Property Taxes |
|---|---|
| 2012 | $7,515 |
Contact Agent
Nearby Similar Homes
Contact Agent
Listing Provided By
Woodhall Midwest Properties LTD







