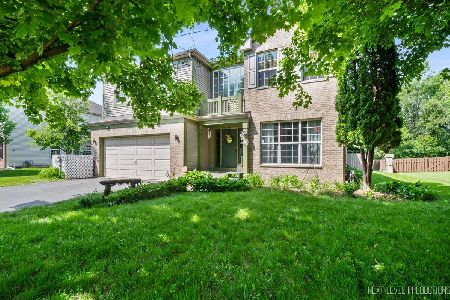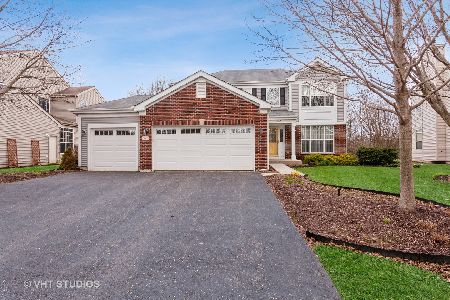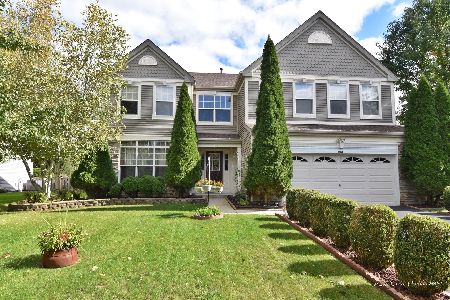631 Sumac Drive, Aurora, Illinois 60506
$308,000
|
Sold
|
|
| Status: | Closed |
| Sqft: | 3,000 |
| Cost/Sqft: | $105 |
| Beds: | 4 |
| Baths: | 3 |
| Year Built: | 2004 |
| Property Taxes: | $9,487 |
| Days On Market: | 2297 |
| Lot Size: | 0,10 |
Description
**PRICE JUST REDUCED** District 302 Schools! Come see this stunning 4 bedroom, 2 full 1 half bathroom, 2 car garage home in a gorgeous neighborhood! Two story family room boasts a floor to ceiling limestone fireplace and has many large windows letting in tons of bright natural light. Open living room/ dining room area. Kitchen features 42 inch cabinets with under cabinet lighting and ample storage space, large island with built-in stove top, stainless steel appliances, wine refrigerator, large pantry and spacious eating area. Enjoy the sliding door off the kitchen area to the beautiful patio. 2nd floor has large loft, enormous master bedroom (with en suite complete with dual vanity, tub and separate shower), 2nd full bath, and two other bedrooms. 2nd floor laundry! 1st floor 4th bedroom can also be used as a den. Full, partially finished basement with rough-in plumbing for additional bathroom and space for additional bedroom! Lot is extremely private and backs up to wooded area! Less than 5 miles to I-88!
Property Specifics
| Single Family | |
| — | |
| — | |
| 2004 | |
| Full | |
| — | |
| No | |
| 0.1 |
| Kane | |
| — | |
| 150 / Annual | |
| Other | |
| Public | |
| Public Sewer | |
| 10542653 | |
| 1425132012 |
Nearby Schools
| NAME: | DISTRICT: | DISTANCE: | |
|---|---|---|---|
|
Grade School
Mcdole Elementary School |
302 | — | |
|
Middle School
Harter Middle School |
302 | Not in DB | |
|
High School
Kaneland High School |
302 | Not in DB | |
Property History
| DATE: | EVENT: | PRICE: | SOURCE: |
|---|---|---|---|
| 6 Feb, 2015 | Sold | $265,000 | MRED MLS |
| 26 Nov, 2014 | Under contract | $269,900 | MRED MLS |
| 15 Jun, 2014 | Listed for sale | $269,900 | MRED MLS |
| 12 Feb, 2020 | Sold | $308,000 | MRED MLS |
| 15 Jan, 2020 | Under contract | $315,000 | MRED MLS |
| — | Last price change | $319,999 | MRED MLS |
| 9 Oct, 2019 | Listed for sale | $325,000 | MRED MLS |
Room Specifics
Total Bedrooms: 4
Bedrooms Above Ground: 4
Bedrooms Below Ground: 0
Dimensions: —
Floor Type: Carpet
Dimensions: —
Floor Type: Carpet
Dimensions: —
Floor Type: Carpet
Full Bathrooms: 3
Bathroom Amenities: Whirlpool,Separate Shower,Double Sink
Bathroom in Basement: 0
Rooms: Loft,Recreation Room
Basement Description: Partially Finished,Bathroom Rough-In,Egress Window
Other Specifics
| 2 | |
| Concrete Perimeter | |
| Asphalt | |
| Patio | |
| Forest Preserve Adjacent | |
| 10019 | |
| — | |
| Full | |
| Vaulted/Cathedral Ceilings, Hardwood Floors, Second Floor Laundry, Built-in Features | |
| Range, Dishwasher, Refrigerator, Disposal, Wine Refrigerator | |
| Not in DB | |
| Sidewalks, Street Lights, Street Paved | |
| — | |
| — | |
| Wood Burning, Attached Fireplace Doors/Screen, Gas Starter |
Tax History
| Year | Property Taxes |
|---|---|
| 2015 | $9,111 |
| 2020 | $9,487 |
Contact Agent
Nearby Similar Homes
Contact Agent
Listing Provided By
Keller Williams Inspire








