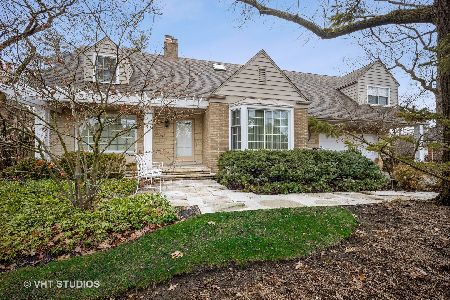844 Central Road, Glenview, Illinois 60025
$755,000
|
Sold
|
|
| Status: | Closed |
| Sqft: | 2,000 |
| Cost/Sqft: | $423 |
| Beds: | 4 |
| Baths: | 4 |
| Year Built: | 1950 |
| Property Taxes: | $10,442 |
| Days On Market: | 2842 |
| Lot Size: | 0,23 |
Description
Fabulous 2 story home, completely rehabbed throughout with wonderful attention to detail! Soaring 2 story foyer with stone floor, open floor plan where Family Room leads to new Kitchen with white cabinetry, quartz countertops, quartz backsplash, all new West Elm light fixtures, eat in kitchen, separate dining room with french doors, dark hardwood floors, neutral grey/white color scheme thruout, all new Bosch appliance package, new doors, new windows, all new plumbing and electric.... this is what you've been waiting for, it's all been done! 4 bedrooms, 4 full baths that are all new, 2 wood burning fireplaces, nice yard. Finished basement with additional bedroom and full bath. Attached garage. Amazing opportunity to live in this sought after East Glenview neighborhood ...Welcome home!
Property Specifics
| Single Family | |
| — | |
| Colonial | |
| 1950 | |
| Full | |
| — | |
| No | |
| 0.23 |
| Cook | |
| Glenayre Park | |
| 0 / Not Applicable | |
| None | |
| Lake Michigan,Public | |
| Public Sewer | |
| 09934591 | |
| 04364020380000 |
Nearby Schools
| NAME: | DISTRICT: | DISTANCE: | |
|---|---|---|---|
|
Grade School
Lyon Elementary School |
34 | — | |
|
Middle School
Springman Middle School |
34 | Not in DB | |
|
High School
Glenbrook South High School |
225 | Not in DB | |
|
Alternate Elementary School
Pleasant Ridge Elementary School |
— | Not in DB | |
Property History
| DATE: | EVENT: | PRICE: | SOURCE: |
|---|---|---|---|
| 21 Mar, 2011 | Sold | $420,000 | MRED MLS |
| 2 Dec, 2010 | Under contract | $450,000 | MRED MLS |
| — | Last price change | $475,000 | MRED MLS |
| 27 Jul, 2010 | Listed for sale | $475,000 | MRED MLS |
| 7 Aug, 2018 | Sold | $755,000 | MRED MLS |
| 23 Jul, 2018 | Under contract | $845,000 | MRED MLS |
| — | Last price change | $874,500 | MRED MLS |
| 1 May, 2018 | Listed for sale | $890,000 | MRED MLS |
Room Specifics
Total Bedrooms: 5
Bedrooms Above Ground: 4
Bedrooms Below Ground: 1
Dimensions: —
Floor Type: Carpet
Dimensions: —
Floor Type: Carpet
Dimensions: —
Floor Type: Wood Laminate
Dimensions: —
Floor Type: —
Full Bathrooms: 4
Bathroom Amenities: Separate Shower,Double Sink
Bathroom in Basement: 1
Rooms: Bedroom 5,Foyer
Basement Description: Finished
Other Specifics
| 1 | |
| Concrete Perimeter | |
| Asphalt | |
| Deck, Screened Deck | |
| — | |
| 140X73 | |
| — | |
| Full | |
| Hardwood Floors, First Floor Bedroom, First Floor Full Bath | |
| Range, Refrigerator, Washer, Dryer | |
| Not in DB | |
| Street Paved | |
| — | |
| — | |
| Wood Burning |
Tax History
| Year | Property Taxes |
|---|---|
| 2011 | $9,348 |
| 2018 | $10,442 |
Contact Agent
Nearby Sold Comparables
Contact Agent
Listing Provided By
Berkshire Hathaway HomeServices KoenigRubloff





