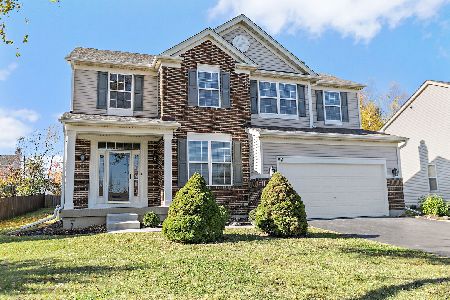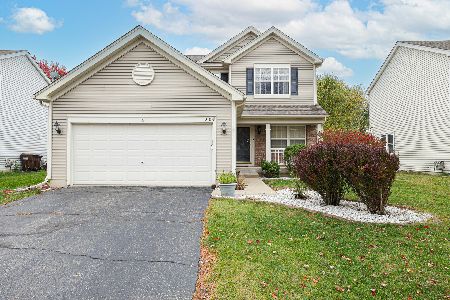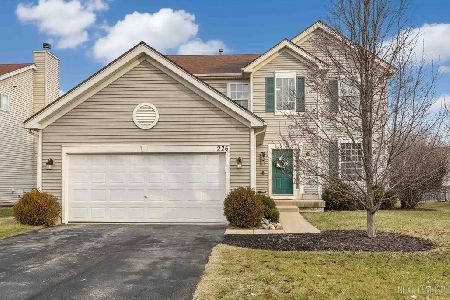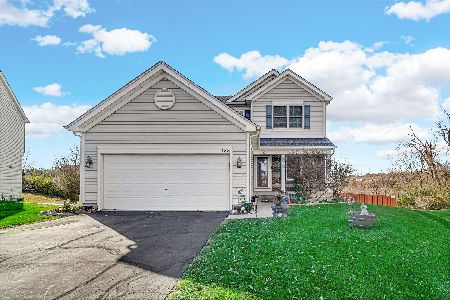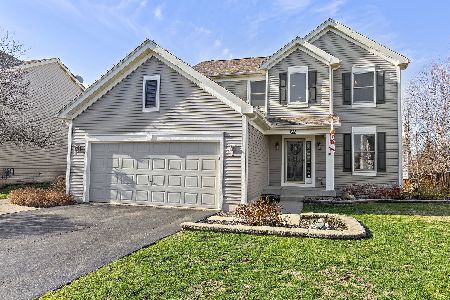62 Briarwood Drive, Gilberts, Illinois 60136
$274,000
|
Sold
|
|
| Status: | Closed |
| Sqft: | 2,500 |
| Cost/Sqft: | $111 |
| Beds: | 4 |
| Baths: | 3 |
| Year Built: | 2002 |
| Property Taxes: | $7,425 |
| Days On Market: | 3616 |
| Lot Size: | 0,21 |
Description
This five bedroom two and half bath home has been lovingly cared for and is ready to be yours! Home owners went the extra mile to make this home move in ready. Recently updated kitchen with granite counter tops, ss appliances, hand painted backsplash, 42" oak cabinets, newly refinished HW flooring. Family room has four foot bump out addition not commonly found in other Stanford models. Grand two story open foyer w/oak staircase. Large master bedroom with additional bump, walk in closet with custom built in shelving. Vaulted ceilings in both the master bedroom and master bathroom. Mstr bth w/deep soaking tub, sep shower, dual sink vanity & ceramic tile. Partially finished bsmt w/large 5th bdrm & enormous walk in closet. Professionally landscaped fenced in yard w/custom brick patio & lots of room for entertaining. The only Stanford Elevation C model w/covered front porch & brick front. Brick ribbon lined drive way leads to back patio. Easy access to I90, metra and shopping.
Property Specifics
| Single Family | |
| — | |
| Colonial | |
| 2002 | |
| Full | |
| STANFORD ELEVATION C | |
| No | |
| 0.21 |
| Kane | |
| — | |
| 320 / Annual | |
| None | |
| Public | |
| Public Sewer | |
| 09158502 | |
| 0236253032 |
Nearby Schools
| NAME: | DISTRICT: | DISTANCE: | |
|---|---|---|---|
|
Grade School
Gilberts Elementary School |
300 | — | |
|
Middle School
Hampshire Middle School |
300 | Not in DB | |
|
High School
Hampshire High School |
300 | Not in DB | |
Property History
| DATE: | EVENT: | PRICE: | SOURCE: |
|---|---|---|---|
| 25 May, 2016 | Sold | $274,000 | MRED MLS |
| 25 Mar, 2016 | Under contract | $278,000 | MRED MLS |
| 7 Mar, 2016 | Listed for sale | $278,000 | MRED MLS |
Room Specifics
Total Bedrooms: 5
Bedrooms Above Ground: 4
Bedrooms Below Ground: 1
Dimensions: —
Floor Type: Carpet
Dimensions: —
Floor Type: Carpet
Dimensions: —
Floor Type: Carpet
Dimensions: —
Floor Type: —
Full Bathrooms: 3
Bathroom Amenities: Separate Shower,Double Sink,Soaking Tub
Bathroom in Basement: 0
Rooms: Bedroom 5
Basement Description: Partially Finished
Other Specifics
| 2.5 | |
| — | |
| Asphalt | |
| Patio, Porch, Brick Paver Patio, Storms/Screens | |
| Fenced Yard | |
| 69X130X70X130 | |
| — | |
| Full | |
| Vaulted/Cathedral Ceilings, Hardwood Floors, Second Floor Laundry | |
| Range, Microwave, Dishwasher, Refrigerator, Washer, Dryer, Disposal | |
| Not in DB | |
| Sidewalks, Street Lights, Street Paved | |
| — | |
| — | |
| — |
Tax History
| Year | Property Taxes |
|---|---|
| 2016 | $7,425 |
Contact Agent
Nearby Similar Homes
Nearby Sold Comparables
Contact Agent
Listing Provided By
Baird & Warner

