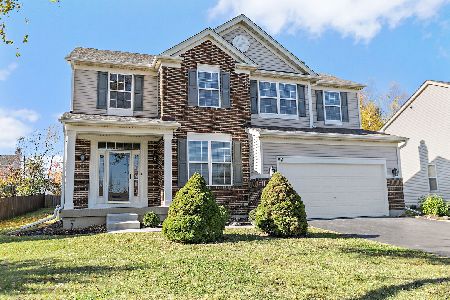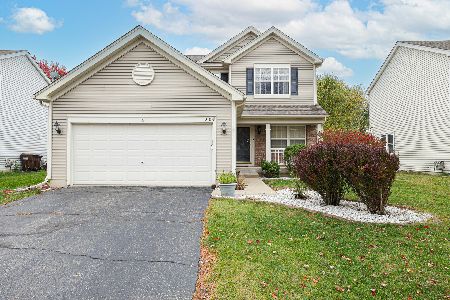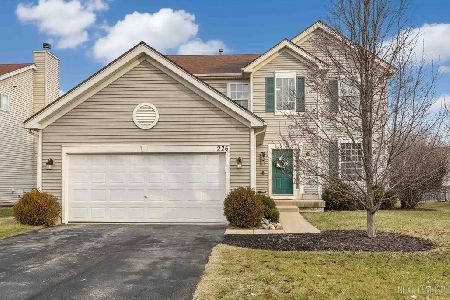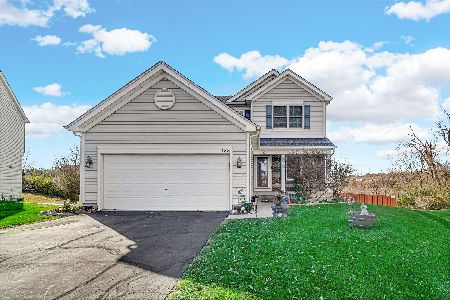66 Briarwood Drive, Gilberts, Illinois 60136
$330,000
|
Sold
|
|
| Status: | Closed |
| Sqft: | 2,250 |
| Cost/Sqft: | $142 |
| Beds: | 3 |
| Baths: | 3 |
| Year Built: | 2002 |
| Property Taxes: | $7,452 |
| Days On Market: | 1885 |
| Lot Size: | 0,22 |
Description
Welcome home to this meticulously cared for Timber Trails beauty! This 3 bedroom, 2.1 bath home offers, a 1st floor office, loft that can be turned into a 4th bedroom, open concept floor plan, and full finished basement! You are greeted into the living and dining rooms as you step through the front door. Notice the soaring ceiling, abundance of windows and ultra durable luxury vinyl tile flooring that travels through the high traffic areas of the first floor. Step further inside to the open concept kitchen and family room. The spacious kitchen boasts 42" cabinets, subway tile back splash, granite counters, custom island and a walk-in pantry. The gorgeous stone-front wood-burning fireplace and abundance of windows make the family room a welcoming space to sit and relax or entertain family and friends. Also on the main level you will find a charming powder room, office and laundry. Follow the oak banister up the stairs where it opens up to three bedrooms, a guest bath and loft that can easily be turned into fourth bedroom. Step into the big master bedroom where you will find vaulted ceiling, expanded walk-in closet and great master bathroom. The master bath features, dual vanity, step in shower and deep soaking tub. Travel back downstairs to the finished basement where you find a recreation area, study space and bonus area with custom built in cabinets. Out back you will find a large partially fenced in yard with beautiful landscaping, lush green grass and a fenced in stamped concrete patio. Pride of ownership is evident as you tour this home and the major equipment is all new: AC & Furnace with Air Purifier (2018), Roof (2018), Water Heater (2015)Anderson Windows (2018), Upstairs carpet (2016), family room carpet (2014), LVT floors (2016). Timber Trials offers miles of walking tails, parks, ponds, and is directly across from Burnidge Forest preserve. Easy access to Metra, I90, Randall Road.
Property Specifics
| Single Family | |
| — | |
| Traditional | |
| 2002 | |
| Full | |
| BRIDGEPORT B | |
| No | |
| 0.22 |
| Kane | |
| Timber Trails | |
| 340 / Annual | |
| Insurance | |
| Public | |
| Public Sewer | |
| 10946387 | |
| 0236253031 |
Nearby Schools
| NAME: | DISTRICT: | DISTANCE: | |
|---|---|---|---|
|
Grade School
Gilberts Elementary School |
300 | — | |
|
Middle School
Dundee Middle School |
300 | Not in DB | |
|
High School
Hampshire High School |
300 | Not in DB | |
Property History
| DATE: | EVENT: | PRICE: | SOURCE: |
|---|---|---|---|
| 22 Jan, 2021 | Sold | $330,000 | MRED MLS |
| 6 Dec, 2020 | Under contract | $320,000 | MRED MLS |
| 2 Dec, 2020 | Listed for sale | $320,000 | MRED MLS |
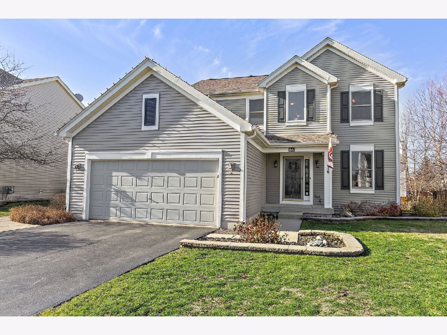
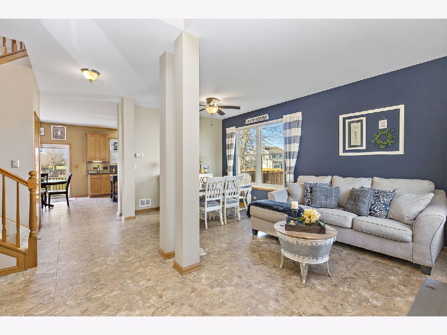
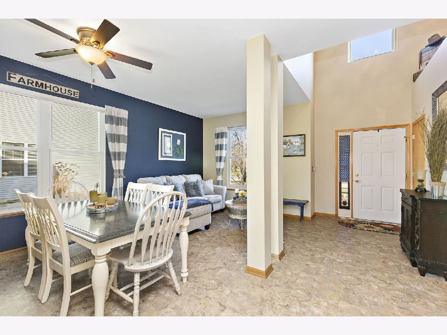
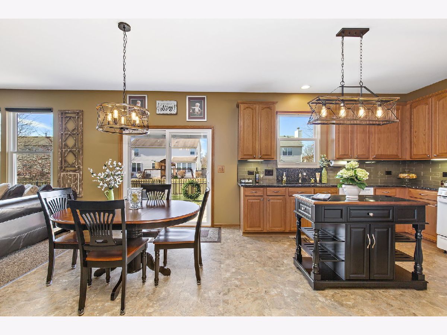
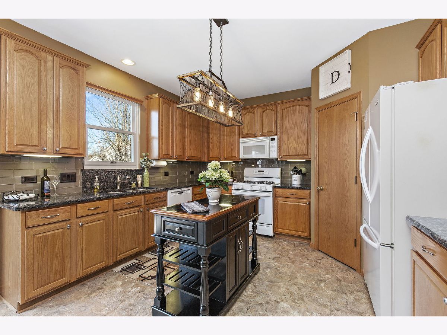
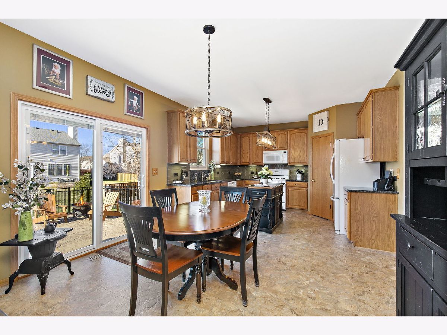
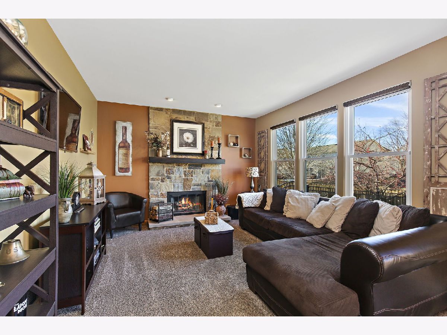
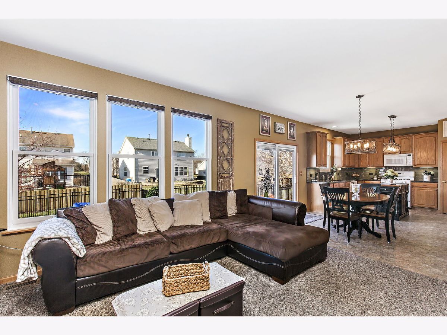
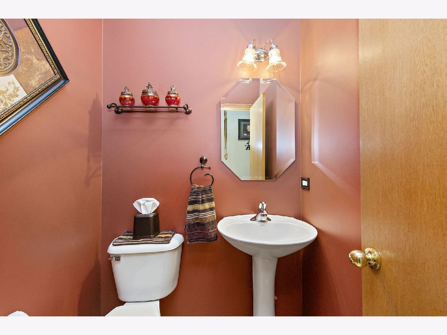
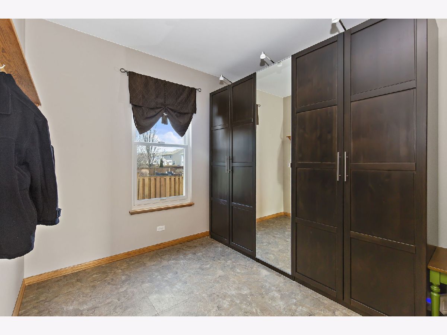
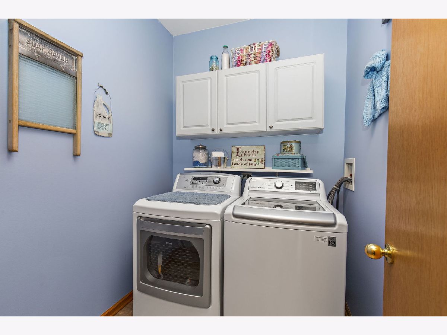
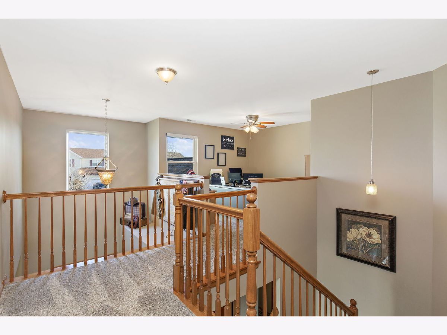
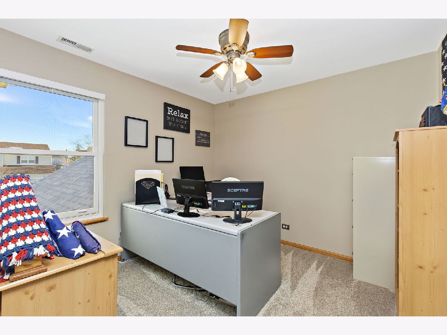
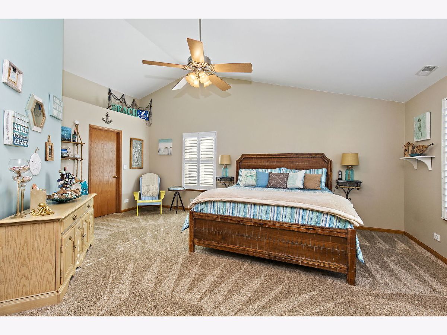
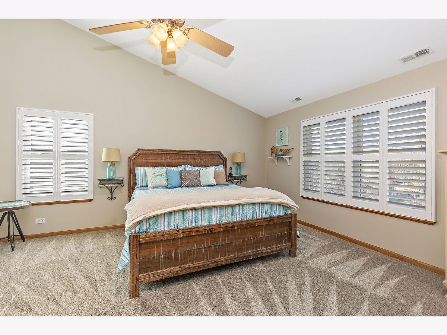
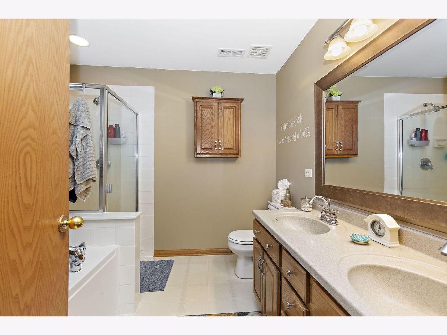
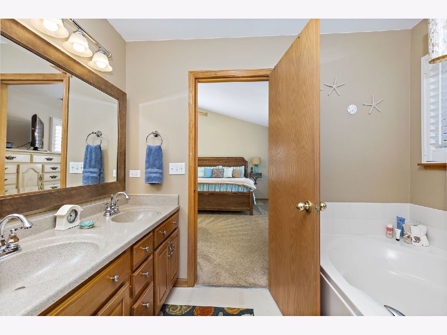
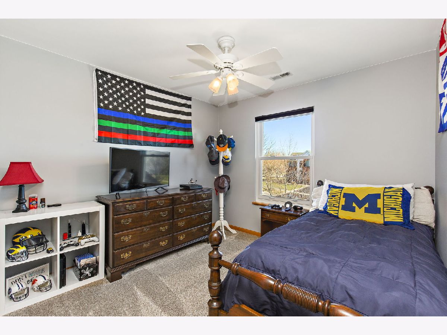
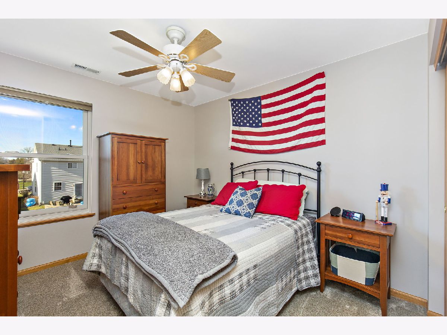
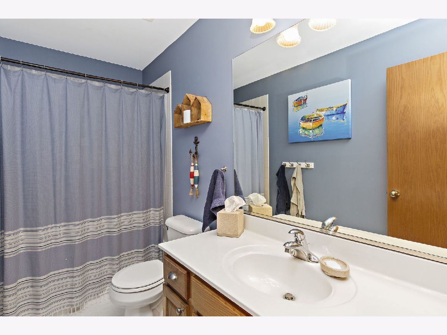
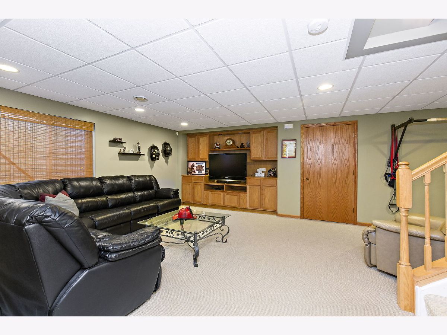
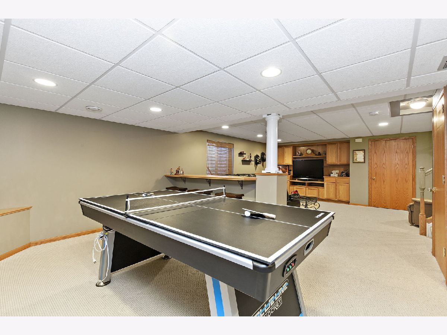
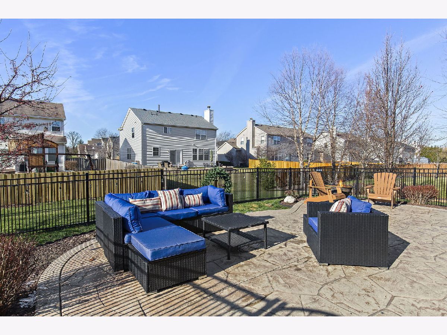
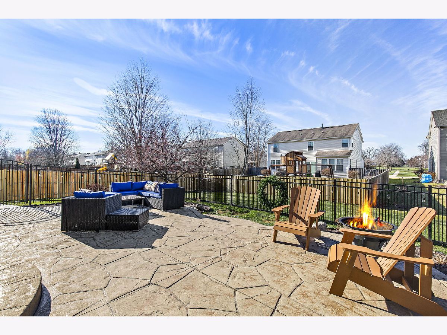
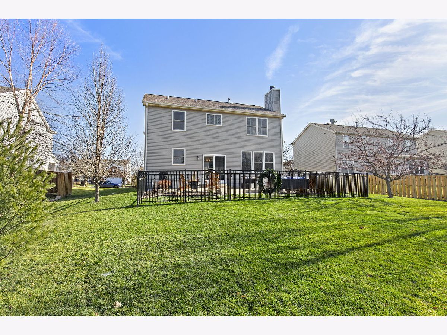
Room Specifics
Total Bedrooms: 3
Bedrooms Above Ground: 3
Bedrooms Below Ground: 0
Dimensions: —
Floor Type: Carpet
Dimensions: —
Floor Type: Carpet
Full Bathrooms: 3
Bathroom Amenities: Double Sink,Soaking Tub
Bathroom in Basement: 0
Rooms: Office,Loft,Recreation Room,Bonus Room,Study
Basement Description: Finished
Other Specifics
| 2 | |
| Concrete Perimeter | |
| Asphalt | |
| Stamped Concrete Patio | |
| — | |
| 9583 | |
| — | |
| Full | |
| Vaulted/Cathedral Ceilings, First Floor Laundry | |
| Range, Microwave, Dishwasher | |
| Not in DB | |
| Park, Lake, Curbs, Sidewalks, Street Lights, Street Paved | |
| — | |
| — | |
| Wood Burning |
Tax History
| Year | Property Taxes |
|---|---|
| 2021 | $7,452 |
Contact Agent
Nearby Similar Homes
Nearby Sold Comparables
Contact Agent
Listing Provided By
Keller Williams Success Realty

