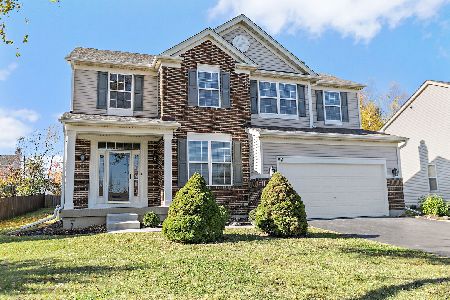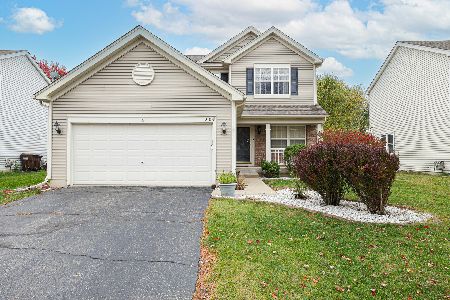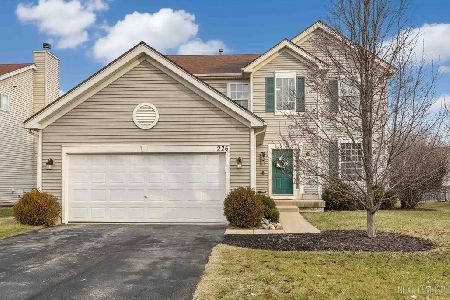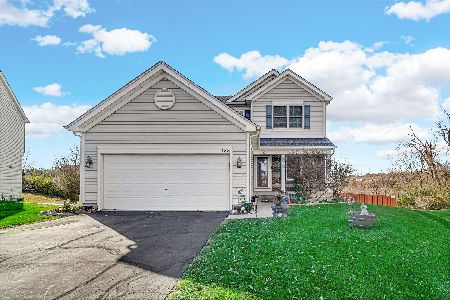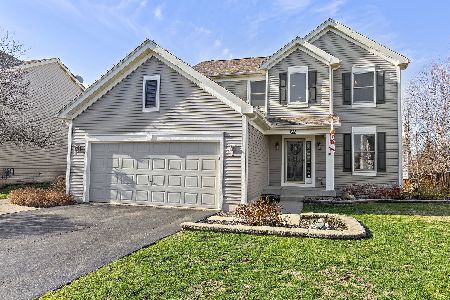70 Briarwood Drive, Gilberts, Illinois 60136
$262,000
|
Sold
|
|
| Status: | Closed |
| Sqft: | 2,269 |
| Cost/Sqft: | $117 |
| Beds: | 3 |
| Baths: | 3 |
| Year Built: | 2002 |
| Property Taxes: | $7,889 |
| Days On Market: | 3382 |
| Lot Size: | 0,24 |
Description
Immaculate 3 bdr 2.1 bth, 1st flr office & loft. Big kitchen w-in pantry, SS appliances, island, 42" cabinets, hrdwd floor. Family room has additional 4' extended living space, custom built in shelves & wood burning fireplace. 1st floor laundry w/cabinets, folding station. Lrg Master bdrm w/extended w-in closet, master bth w/whirlpool tub, separate shower, tall dual sink vanity. All bdrm closets have custom Elfa shelving. Whole house Honeywell System includes security system, automation lighting, thermostat, internet control. Gorgeous fenced backyard w/custom brick patio, wired for surround sound, mature foliage, playset w/rubber mulch. Lrg 2.5 car insulated garage w/shelves & attic storage, Chamberlain garage door opener, 20 amp power, wired for tv/audio, xtra lights. Upgrades include,crown molding & chair rail, central vac plus full bsmt w/utility tub. Timber Trails has miles of walking tails, parks, ponds, walk to Burnidge Forest preserve. Easy access to Metra, I90, Randall Road.
Property Specifics
| Single Family | |
| — | |
| Traditional | |
| 2002 | |
| Full | |
| BRIDGEPORT | |
| No | |
| 0.24 |
| Kane | |
| Timber Trails | |
| 320 / Annual | |
| None | |
| Public | |
| Public Sewer | |
| 09376400 | |
| 0236253030 |
Nearby Schools
| NAME: | DISTRICT: | DISTANCE: | |
|---|---|---|---|
|
Grade School
Gilberts Elementary School |
300 | — | |
|
Middle School
Hampshire Middle School |
300 | Not in DB | |
|
High School
Hampshire High School |
300 | Not in DB | |
Property History
| DATE: | EVENT: | PRICE: | SOURCE: |
|---|---|---|---|
| 26 Jan, 2017 | Sold | $262,000 | MRED MLS |
| 13 Nov, 2016 | Under contract | $265,000 | MRED MLS |
| 27 Oct, 2016 | Listed for sale | $265,000 | MRED MLS |
Room Specifics
Total Bedrooms: 3
Bedrooms Above Ground: 3
Bedrooms Below Ground: 0
Dimensions: —
Floor Type: Carpet
Dimensions: —
Floor Type: Carpet
Full Bathrooms: 3
Bathroom Amenities: Whirlpool,Separate Shower,Double Sink
Bathroom in Basement: 0
Rooms: Office,Loft
Basement Description: Unfinished
Other Specifics
| 2.5 | |
| — | |
| Asphalt | |
| Patio, Porch, Brick Paver Patio, Storms/Screens | |
| Fenced Yard | |
| 10454 | |
| Pull Down Stair | |
| Full | |
| Vaulted/Cathedral Ceilings, Hardwood Floors, First Floor Laundry | |
| Range, Microwave, Dishwasher, Refrigerator, Washer, Dryer, Disposal, Stainless Steel Appliance(s) | |
| Not in DB | |
| Sidewalks, Street Lights, Street Paved | |
| — | |
| — | |
| Wood Burning |
Tax History
| Year | Property Taxes |
|---|---|
| 2017 | $7,889 |
Contact Agent
Nearby Similar Homes
Nearby Sold Comparables
Contact Agent
Listing Provided By
Baird & Warner

