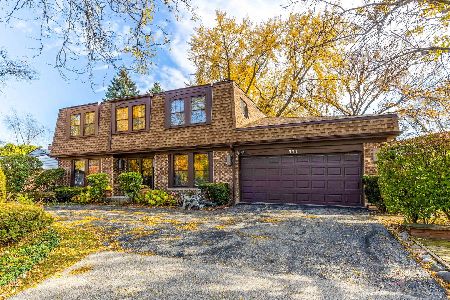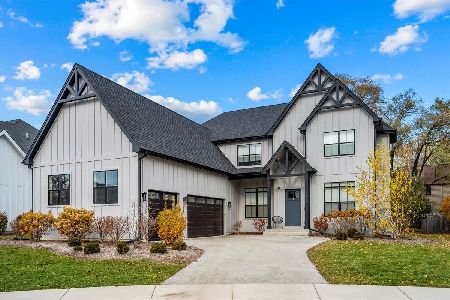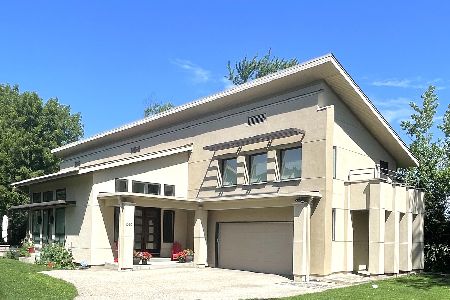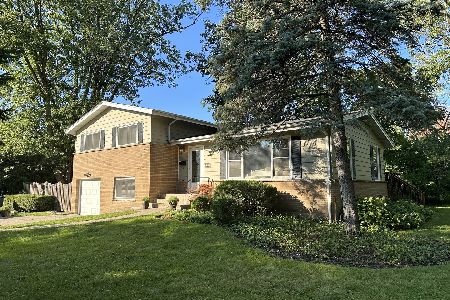620 Appletree Court, Deerfield, Illinois 60015
$445,000
|
Sold
|
|
| Status: | Closed |
| Sqft: | 3,200 |
| Cost/Sqft: | $141 |
| Beds: | 5 |
| Baths: | 3 |
| Year Built: | 1958 |
| Property Taxes: | $9,805 |
| Days On Market: | 3497 |
| Lot Size: | 0,34 |
Description
Rare, updated quad-level home with 3200 sq ft of true living space. 2nd floor has open floor plan with chef's kitchen which has granite counter-tops, solid maple cabinetry blended with new glass mosaic backsplash and stainless steel appliances. Large Living room and dining room. 3rd floor has 3 large bedrooms and updated full bathroom. 4th floor is a huge master suite with sitting area, enormous walk-in closet, and ensuite master bath. Main floor has a large family room, mudroom with laundry and storage, full bathroom and an enormous bedroom which can be used for many more other purposes! Rear yard with large back deck. Large driveway with parking pad. Plans and estimates for large 2 or 3 car detached garage. Home sits on over 1/3 acre lot. Home has many new updates throughout including newer windows and new roof. Don't let gem pass you by!
Property Specifics
| Single Family | |
| — | |
| Tri-Level | |
| 1958 | |
| Partial | |
| — | |
| No | |
| 0.34 |
| Lake | |
| Deerfield Park | |
| 0 / Not Applicable | |
| None | |
| Lake Michigan | |
| Public Sewer | |
| 09265243 | |
| 16321020220000 |
Nearby Schools
| NAME: | DISTRICT: | DISTANCE: | |
|---|---|---|---|
|
Grade School
Wilmot Elementary School |
109 | — | |
|
Middle School
Charles J Caruso Middle School |
109 | Not in DB | |
|
High School
Deerfield High School |
113 | Not in DB | |
Property History
| DATE: | EVENT: | PRICE: | SOURCE: |
|---|---|---|---|
| 5 Oct, 2016 | Sold | $445,000 | MRED MLS |
| 5 Jul, 2016 | Under contract | $449,900 | MRED MLS |
| 22 Jun, 2016 | Listed for sale | $449,900 | MRED MLS |
Room Specifics
Total Bedrooms: 5
Bedrooms Above Ground: 5
Bedrooms Below Ground: 0
Dimensions: —
Floor Type: Hardwood
Dimensions: —
Floor Type: Hardwood
Dimensions: —
Floor Type: Hardwood
Dimensions: —
Floor Type: —
Full Bathrooms: 3
Bathroom Amenities: Soaking Tub
Bathroom in Basement: 0
Rooms: Bedroom 5
Basement Description: Sub-Basement
Other Specifics
| — | |
| Concrete Perimeter | |
| Asphalt | |
| Deck, Storms/Screens | |
| Cul-De-Sac | |
| 43X116X189X197 | |
| — | |
| Full | |
| Vaulted/Cathedral Ceilings, Skylight(s), Hardwood Floors, In-Law Arrangement | |
| Range, Microwave, Dishwasher, Refrigerator, Washer, Dryer, Disposal, Stainless Steel Appliance(s) | |
| Not in DB | |
| Pool, Tennis Courts, Sidewalks, Street Lights | |
| — | |
| — | |
| — |
Tax History
| Year | Property Taxes |
|---|---|
| 2016 | $9,805 |
Contact Agent
Nearby Similar Homes
Nearby Sold Comparables
Contact Agent
Listing Provided By
@properties











