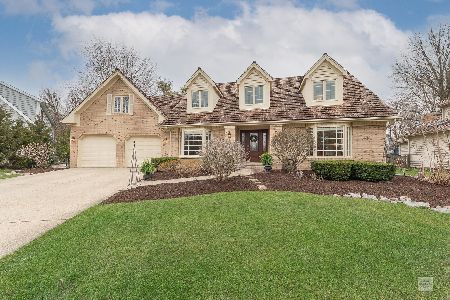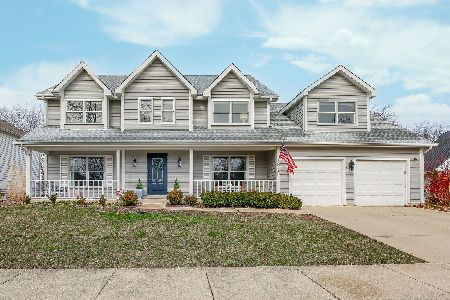620 Balmoral Circle, Naperville, Illinois 60540
$642,000
|
Sold
|
|
| Status: | Closed |
| Sqft: | 4,635 |
| Cost/Sqft: | $146 |
| Beds: | 5 |
| Baths: | 4 |
| Year Built: | 1984 |
| Property Taxes: | $14,698 |
| Days On Market: | 2579 |
| Lot Size: | 0,35 |
Description
Adorable Cape Cod with not your average floorplan! Amazing location & size! 4600 SF + fin bsmt! Non-traditional, unique home with private yard backs to park & District 203 Prairie Elementary! 3.5 CAR TANDEM Garage! Captivating, remodeled kitchen with tons of custom cabinetry, granite counter tops, working island plus dining island, 2 fridges, stainless steel appliances! 1st floor with mostly hardwood flooring, white trim/6 panel doors! Main level office/BR adjacent to full bath! 1st fl mud rm/2nd fl laundry! 2nd floor with 2 wings! Master suite with 2 walk-ins, vaulted ceiling, door to balcony & luxury bath with soaking tub plus whirlpool! 2nd floor also features bonus room, 4 additional bedrooms & 2 full baths-one for each wing! Tons of updates: Newer roof & skylights, all front & some side windows replaced, new basement windows, 2 HVAC systems- new furnace 2014, AC 2017, 2nd system approx 15 yrs old. Screened porch & patio! Walk to downtown Naperville! 1 yr Home Warranty included!
Property Specifics
| Single Family | |
| — | |
| — | |
| 1984 | |
| Partial | |
| — | |
| No | |
| 0.35 |
| Du Page | |
| Charles Place | |
| 0 / Not Applicable | |
| None | |
| Lake Michigan | |
| Public Sewer | |
| 10267255 | |
| 0820112032 |
Nearby Schools
| NAME: | DISTRICT: | DISTANCE: | |
|---|---|---|---|
|
Grade School
Prairie Elementary School |
203 | — | |
|
Middle School
Washington Junior High School |
203 | Not in DB | |
|
High School
Naperville North High School |
203 | Not in DB | |
Property History
| DATE: | EVENT: | PRICE: | SOURCE: |
|---|---|---|---|
| 27 Mar, 2019 | Sold | $642,000 | MRED MLS |
| 18 Feb, 2019 | Under contract | $675,000 | MRED MLS |
| 8 Feb, 2019 | Listed for sale | $675,000 | MRED MLS |
| 30 Oct, 2020 | Sold | $725,000 | MRED MLS |
| 7 Aug, 2020 | Under contract | $735,000 | MRED MLS |
| 31 Jul, 2020 | Listed for sale | $735,000 | MRED MLS |
Room Specifics
Total Bedrooms: 5
Bedrooms Above Ground: 5
Bedrooms Below Ground: 0
Dimensions: —
Floor Type: Carpet
Dimensions: —
Floor Type: Carpet
Dimensions: —
Floor Type: Carpet
Dimensions: —
Floor Type: —
Full Bathrooms: 4
Bathroom Amenities: Whirlpool,Separate Shower,Double Sink,Soaking Tub
Bathroom in Basement: 0
Rooms: Bedroom 5,Office,Bonus Room,Recreation Room,Foyer,Screened Porch,Eating Area
Basement Description: Finished,Crawl
Other Specifics
| 3.5 | |
| Concrete Perimeter | |
| Concrete | |
| Balcony, Patio, Porch Screened | |
| Landscaped | |
| 51X131X100X72X142 | |
| Unfinished | |
| Full | |
| Vaulted/Cathedral Ceilings, Skylight(s), Hardwood Floors, In-Law Arrangement, Second Floor Laundry, First Floor Full Bath | |
| Double Oven, Microwave, Dishwasher, Refrigerator, Washer, Dryer, Disposal, Stainless Steel Appliance(s), Built-In Oven | |
| Not in DB | |
| Sidewalks, Street Lights, Street Paved | |
| — | |
| — | |
| Attached Fireplace Doors/Screen, Gas Log, Gas Starter |
Tax History
| Year | Property Taxes |
|---|---|
| 2019 | $14,698 |
| 2020 | $14,986 |
Contact Agent
Nearby Similar Homes
Nearby Sold Comparables
Contact Agent
Listing Provided By
RE/MAX Professionals Select












