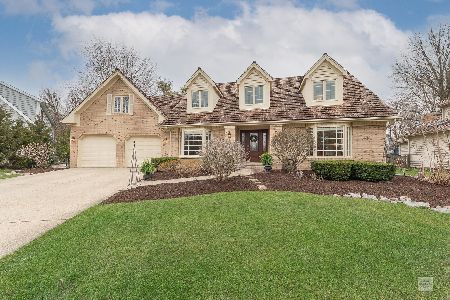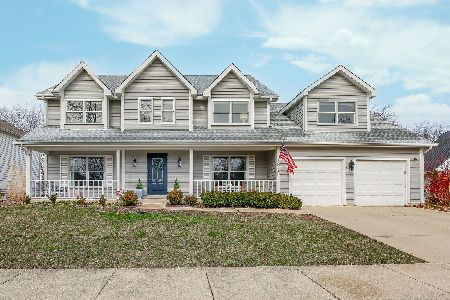620 Balmoral Circle, Naperville, Illinois 60540
$725,000
|
Sold
|
|
| Status: | Closed |
| Sqft: | 4,423 |
| Cost/Sqft: | $166 |
| Beds: | 5 |
| Baths: | 4 |
| Year Built: | 1984 |
| Property Taxes: | $14,986 |
| Days On Market: | 1996 |
| Lot Size: | 0,35 |
Description
Can you say WOW! As soon as you walk into this Amazing Cape Cod that is updated and move in ready. You will be captivated by the open floor plan, with an abundance of natural light and warm colors.Tucked away on a family friendly and very lively cul-de-sac and backing up to an open field, where you may enjoy many sunsets and watch the fall foliage change right in front of yours eyes. This home features over 4400 sq ft of living space with 5 bedrooms, 4 full baths plus a bonus room. Front and back staircase. Cedar exterior and trim freshly painted and updated with new light fixtures to showcase the Pinterest worthy gorgeous front door. Entire interior of the home is cohesive, painted with today's colors, all new outlets and switches, all new hinges, door handles and vent covers.There is also many skylights throughout the house which adds to the abundant of natural light. Upstairs carpet recently replaced to enhance all freshly painted white trim and walls. Many new windows throughout and new sliding door leading to upstairs back patio. On main floor you will find a completely renovated with marble floors and counter full bath adjacent to den which could also be used as a guest / in law suite. Contemporary kitchen features 2 islands, black granite counters, 2 refrigerators, new gas 6 burner cooktop, new touch faucet, prep sink, warming drawer and tons of storage. 3rd refrigerators, utility sink and new floor can be found in utility room adjacent to the kitchen. There is a spacious area just off the kitchen for a breakfast table. Beautifully appointed dining room features wood burning fireplace and new Crate & Barrel chandelier. Adjacent you will find a spacious screened in porch. Keep shoes, coats and bags tidy with a mudroom boasting plenty of storage. The formal dining room is currently being used a kids playroom but is very versatile and has many uses. Grand wooden staircase leads to two bedrooms, a full bath and a very spacious and bright master bedroom with vaulted ceilings, 3 walking closets, a cozy gas fireplace and access to second floor balcony. Private Master bathroom with double sinks, shower, soaker tub and linen closet. On a separate wing you will find two more bedrooms with access to a fully renovated Jack-N-Jill bathroom and dual access to balcony. Laundry room features new flooring and energy star washer/ dryer. Don't forget the second staircase that leads to Bonus room. Basement recently remodeled with new flooring, new painting, trim and finished stairs, plus plenty of storage. Tandem 3 + car garage with plenty of room. Outside you will find freshly mulched landscape, a vegetable garden and a spacious patio perfect for grilling out. Walk / bike to elementary school, metra and downtown Naperville.
Property Specifics
| Single Family | |
| — | |
| Cape Cod | |
| 1984 | |
| Full | |
| — | |
| No | |
| 0.35 |
| Du Page | |
| Charles Place | |
| 0 / Not Applicable | |
| None | |
| Lake Michigan | |
| Public Sewer | |
| 10801669 | |
| 0820112032 |
Nearby Schools
| NAME: | DISTRICT: | DISTANCE: | |
|---|---|---|---|
|
Grade School
Prairie Elementary School |
203 | — | |
|
Middle School
Washington Junior High School |
203 | Not in DB | |
|
High School
Naperville North High School |
203 | Not in DB | |
Property History
| DATE: | EVENT: | PRICE: | SOURCE: |
|---|---|---|---|
| 27 Mar, 2019 | Sold | $642,000 | MRED MLS |
| 18 Feb, 2019 | Under contract | $675,000 | MRED MLS |
| 8 Feb, 2019 | Listed for sale | $675,000 | MRED MLS |
| 30 Oct, 2020 | Sold | $725,000 | MRED MLS |
| 7 Aug, 2020 | Under contract | $735,000 | MRED MLS |
| 31 Jul, 2020 | Listed for sale | $735,000 | MRED MLS |

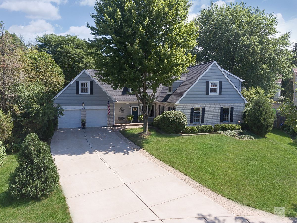
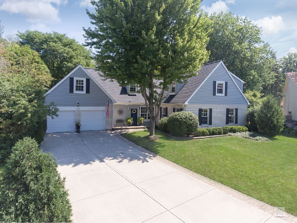
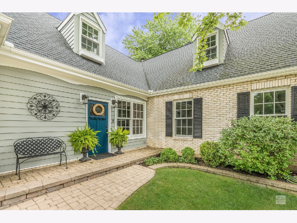
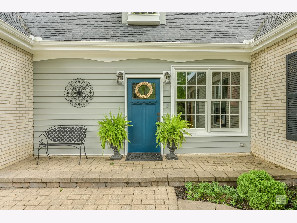
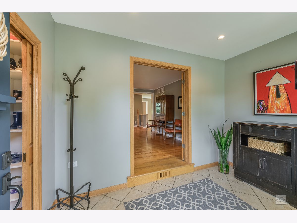
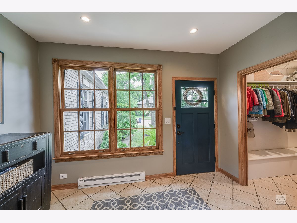
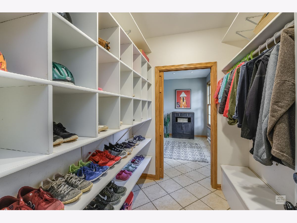
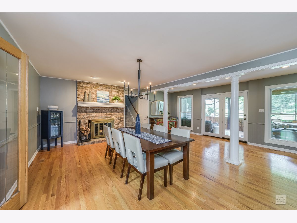
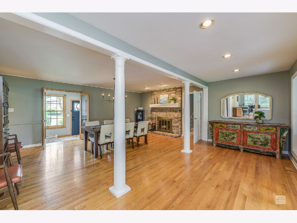
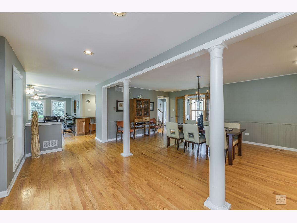
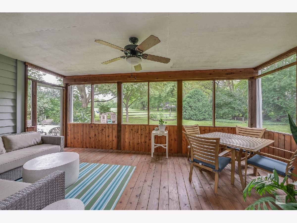
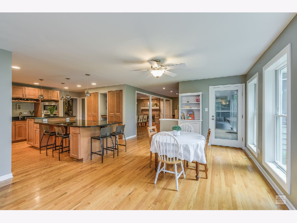
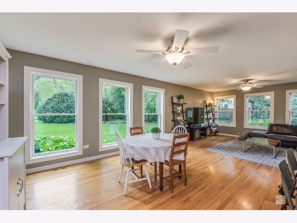
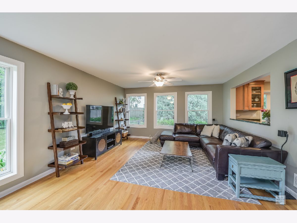
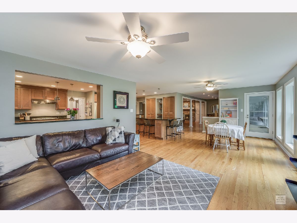
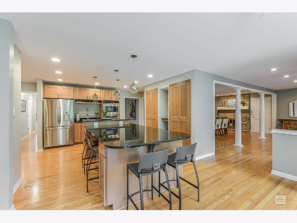
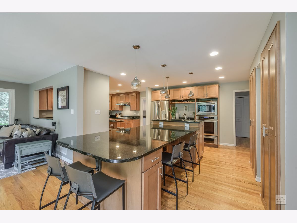
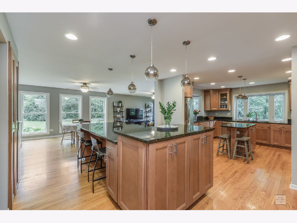
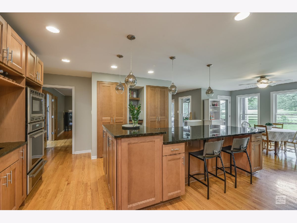
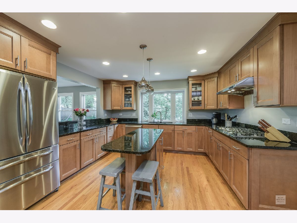
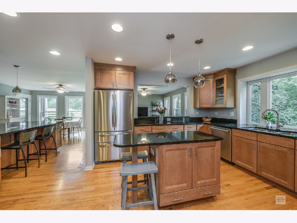
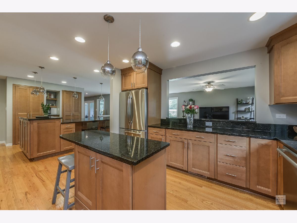
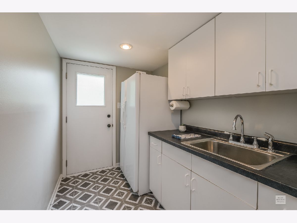
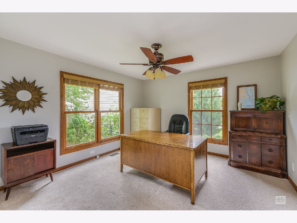
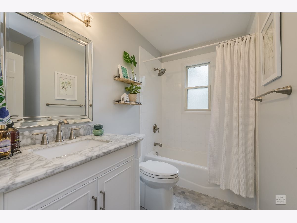
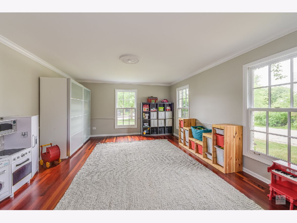
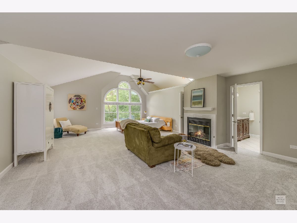
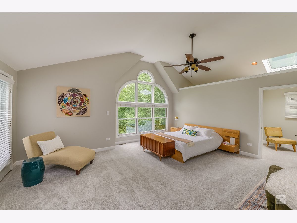
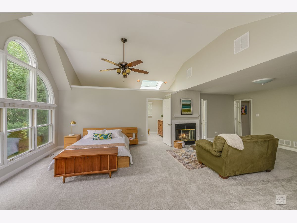
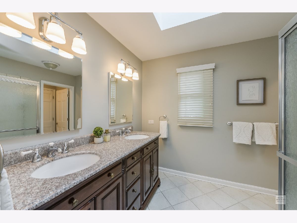
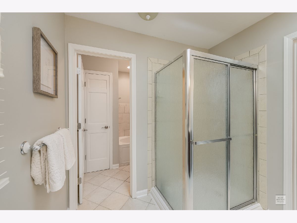
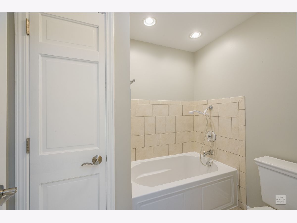
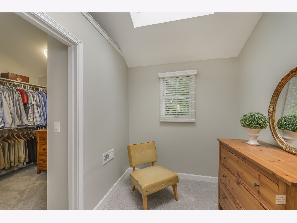
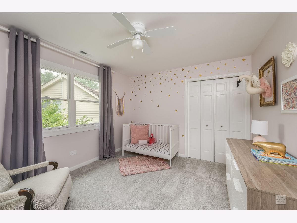
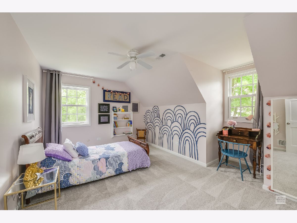
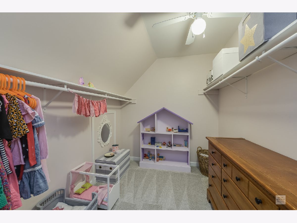
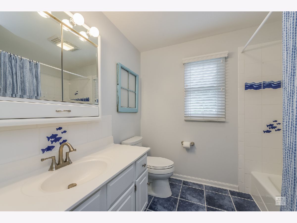
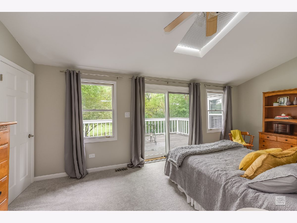
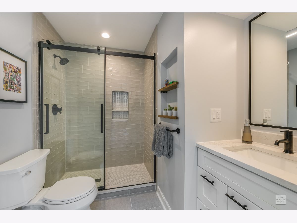
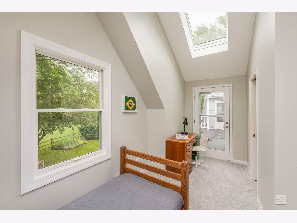
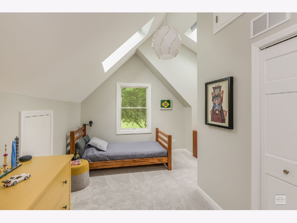
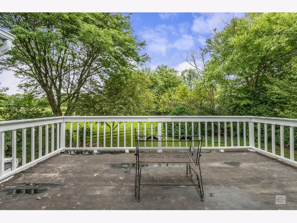
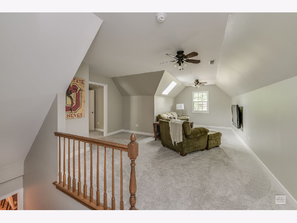
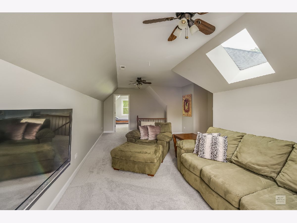
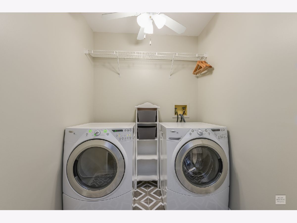
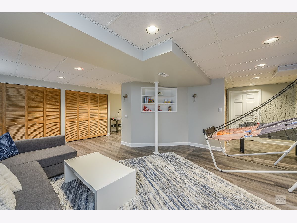
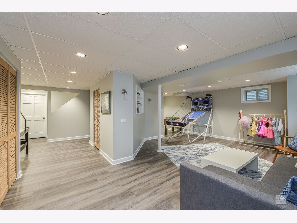
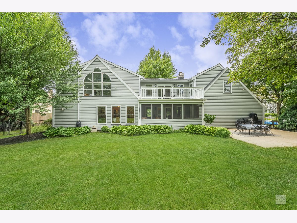
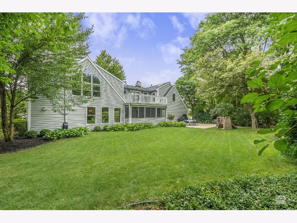
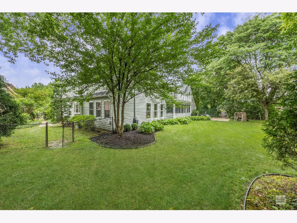
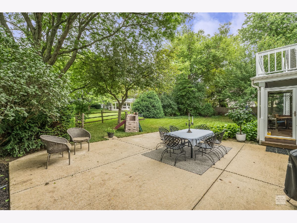
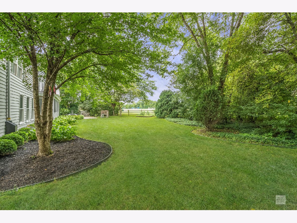
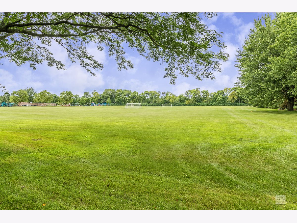
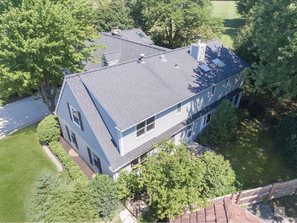
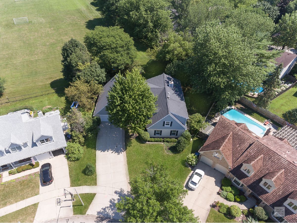
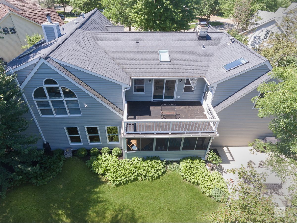
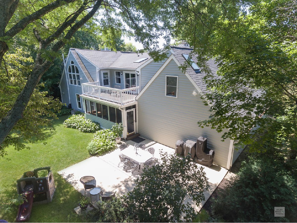
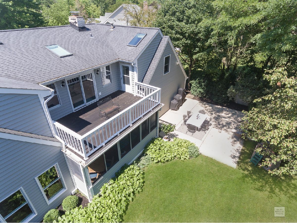
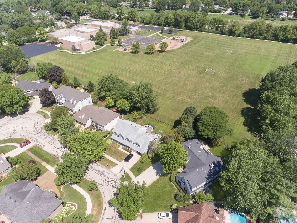
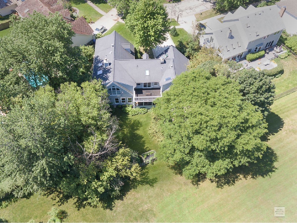
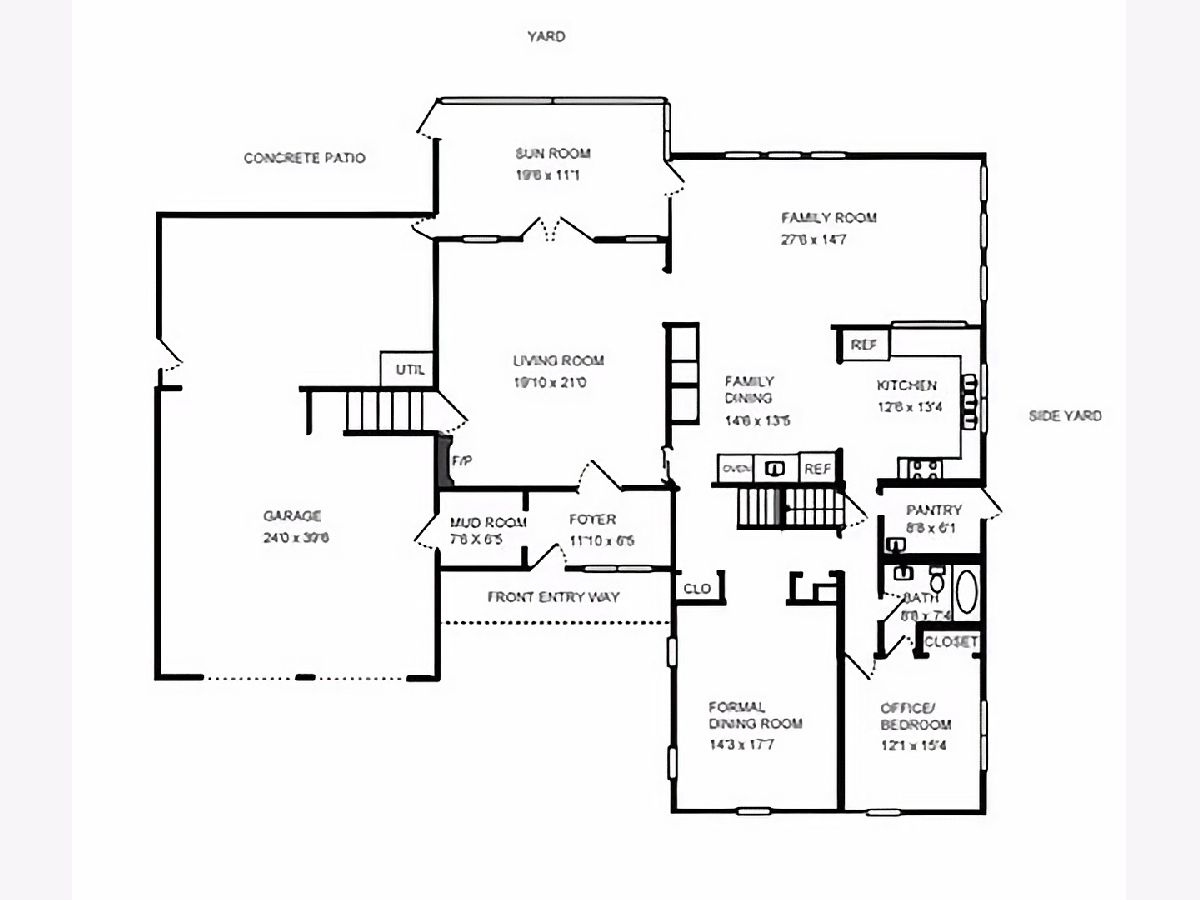
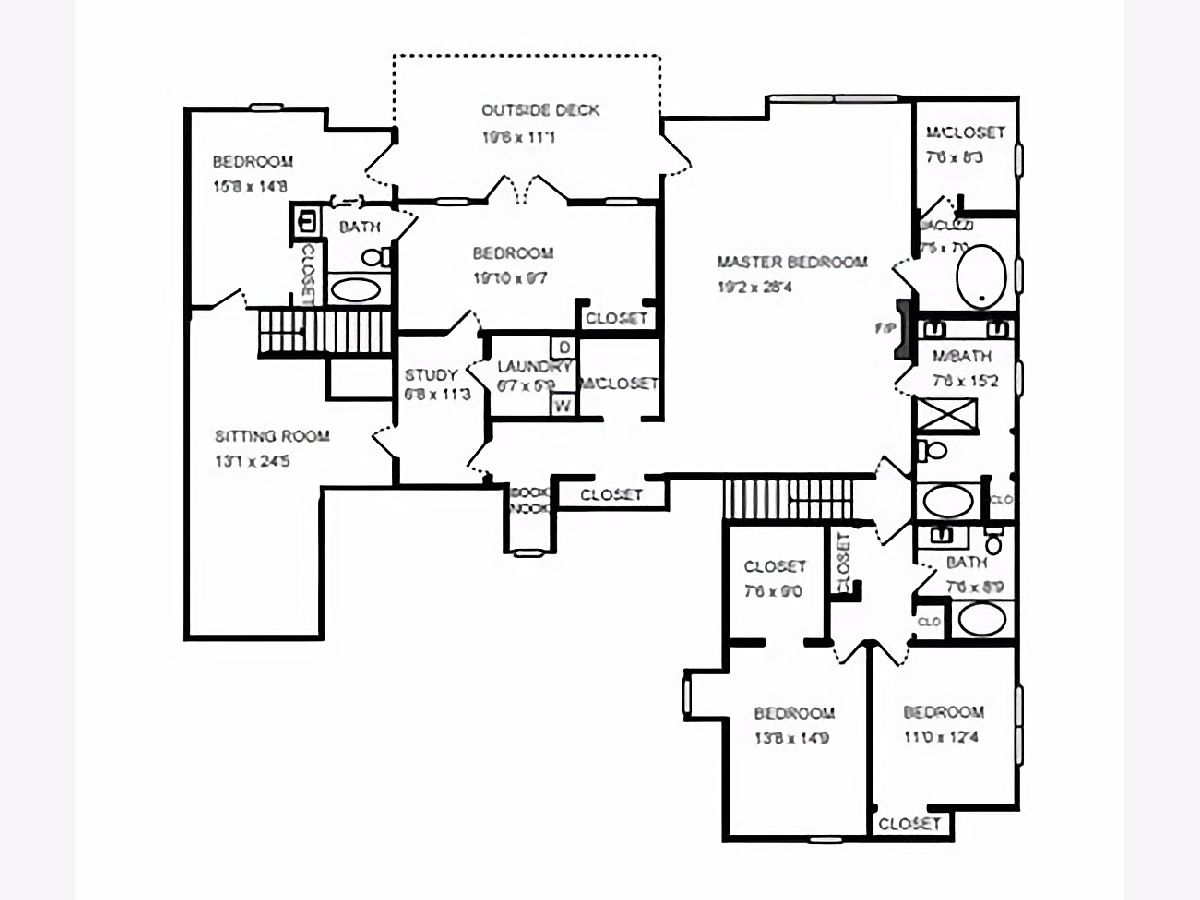
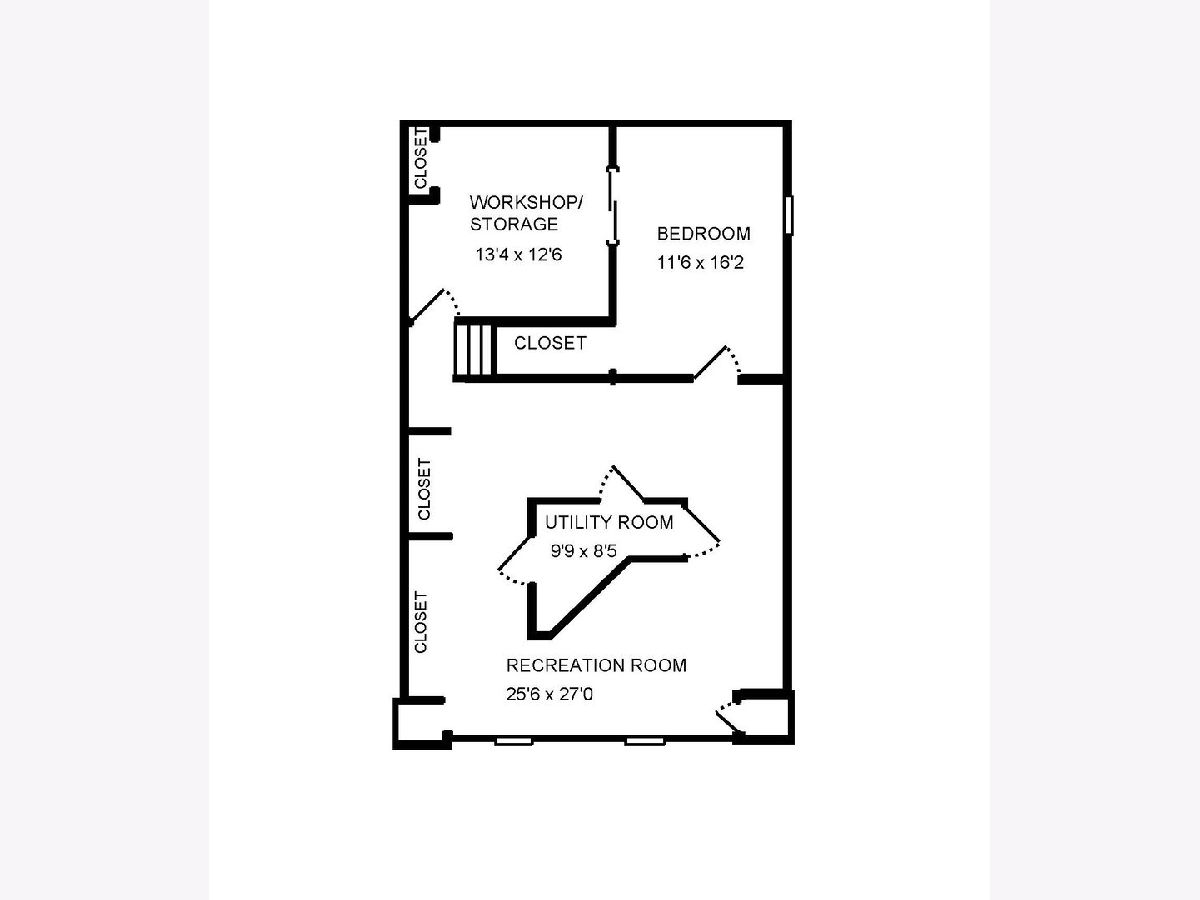
Room Specifics
Total Bedrooms: 5
Bedrooms Above Ground: 5
Bedrooms Below Ground: 0
Dimensions: —
Floor Type: Carpet
Dimensions: —
Floor Type: Carpet
Dimensions: —
Floor Type: Carpet
Dimensions: —
Floor Type: —
Full Bathrooms: 4
Bathroom Amenities: Separate Shower,Double Sink,Soaking Tub
Bathroom in Basement: 0
Rooms: Bedroom 5,Eating Area,Office,Bonus Room,Recreation Room,Foyer,Utility Room-1st Floor,Screened Porch
Basement Description: Finished,Crawl
Other Specifics
| 3.5 | |
| Concrete Perimeter | |
| Concrete | |
| Balcony, Patio, Porch Screened, Storms/Screens | |
| Cul-De-Sac,Landscaped | |
| 51 X 131 X100 X 72 X 142 | |
| Unfinished | |
| Full | |
| Vaulted/Cathedral Ceilings, Skylight(s), Hardwood Floors, Solar Tubes/Light Tubes, First Floor Bedroom, In-Law Arrangement, Second Floor Laundry, First Floor Full Bath, Walk-In Closet(s) | |
| Microwave, Dishwasher, Refrigerator, Washer, Dryer, Disposal, Stainless Steel Appliance(s), Cooktop, Built-In Oven | |
| Not in DB | |
| Curbs, Sidewalks, Street Lights, Street Paved | |
| — | |
| — | |
| Attached Fireplace Doors/Screen, Gas Log, Gas Starter |
Tax History
| Year | Property Taxes |
|---|---|
| 2019 | $14,698 |
| 2020 | $14,986 |
Contact Agent
Nearby Similar Homes
Nearby Sold Comparables
Contact Agent
Listing Provided By
Berkshire Hathaway HomeServices Elite Realtors








