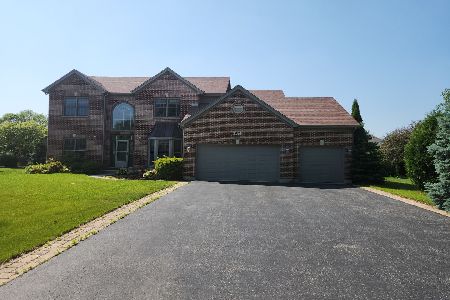620 Bluestem Lane, Algonquin, Illinois 60102
$570,000
|
Sold
|
|
| Status: | Closed |
| Sqft: | 3,042 |
| Cost/Sqft: | $191 |
| Beds: | 4 |
| Baths: | 3 |
| Year Built: | 2005 |
| Property Taxes: | $12,156 |
| Days On Market: | 253 |
| Lot Size: | 0,00 |
Description
Sought after Terrace Lakes beauty! Great curb appeal with this brick front Richmond II Model with front porch. This spacious home has a large living room and office off the foyer. As you move toward your island-kitchen with recently updated cabinets and quartz countertops. You will notice the gleaming just refinished hardwood floors and fresh paint throughout. Kitchen is open with table space, pantry and built-in oven. Vaulted family room with stately floor to ceiling wood-burning fireplace and wall of windows with plenty of natural light. Upstairs boasts 4 spacious bedrooms. Large Master Suite with updated luxury bath and enormous walk-in closet. Unfinished basement with 9ft ceilings and rough-in bath. Beautiful backyard with mature landscaping and paver brick patio. Close to the park, Huntley 158 schools, and all area amenities.
Property Specifics
| Single Family | |
| — | |
| — | |
| 2005 | |
| — | |
| RICHMOND II | |
| No | |
| — |
| — | |
| Terrace Lakes | |
| 0 / Not Applicable | |
| — | |
| — | |
| — | |
| 12310250 | |
| 1836130011 |
Nearby Schools
| NAME: | DISTRICT: | DISTANCE: | |
|---|---|---|---|
|
Grade School
Mackeben Elementary School |
158 | — | |
|
Middle School
Heineman Middle School |
158 | Not in DB | |
|
High School
Huntley High School |
158 | Not in DB | |
|
Alternate Elementary School
Conley Elementary School |
— | Not in DB | |
Property History
| DATE: | EVENT: | PRICE: | SOURCE: |
|---|---|---|---|
| 27 Jun, 2025 | Sold | $570,000 | MRED MLS |
| 4 May, 2025 | Under contract | $579,900 | MRED MLS |
| — | Last price change | $599,900 | MRED MLS |
| 10 Apr, 2025 | Listed for sale | $599,900 | MRED MLS |
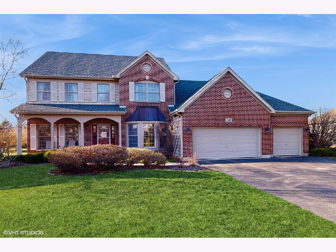
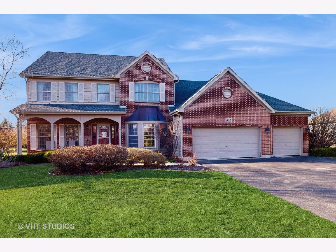
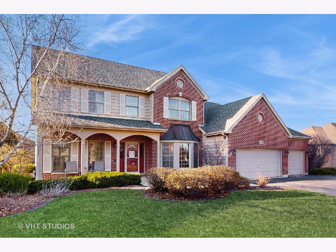
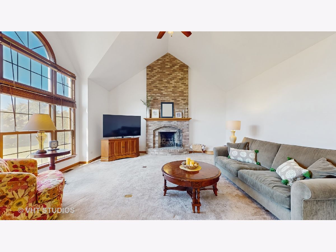
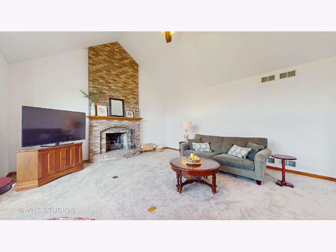
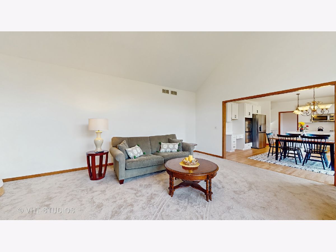
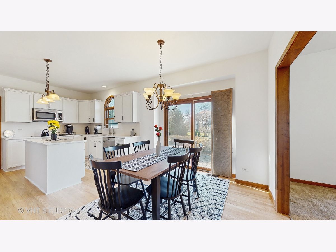
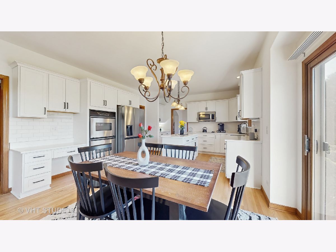
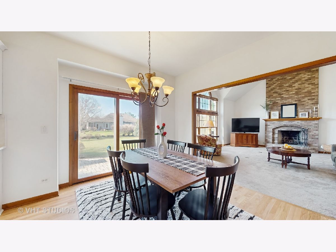
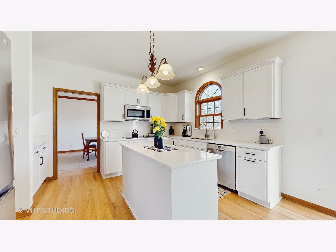
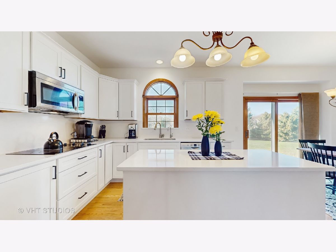
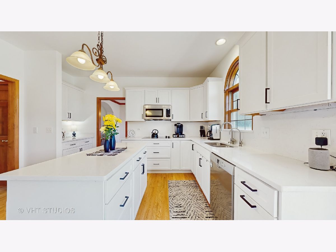
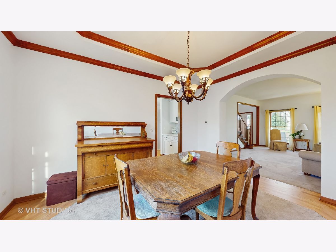
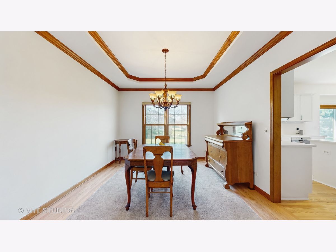
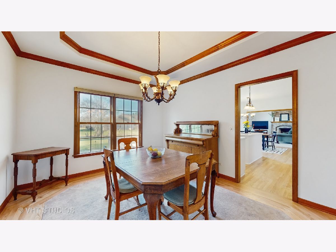
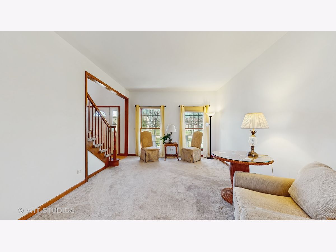
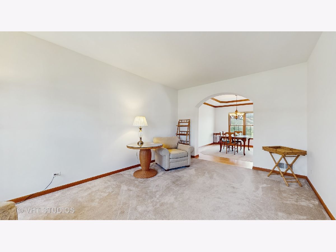
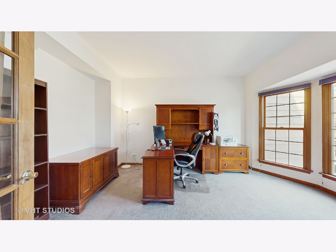
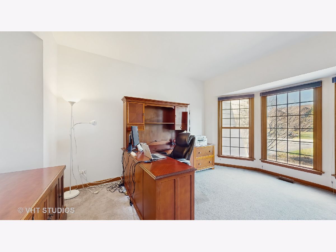
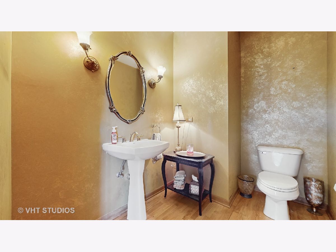
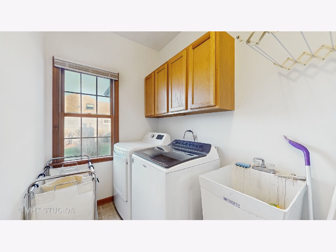
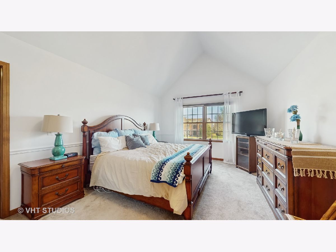
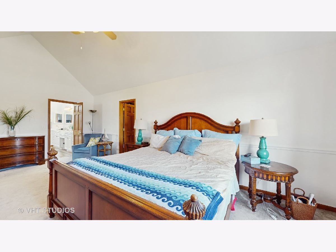
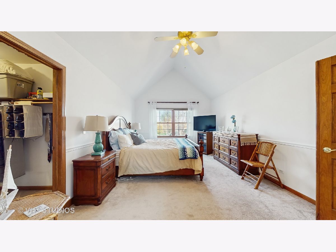
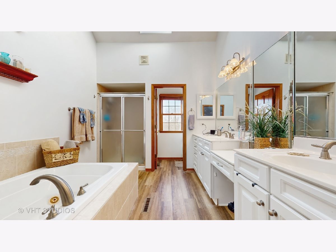
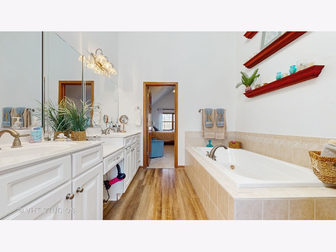
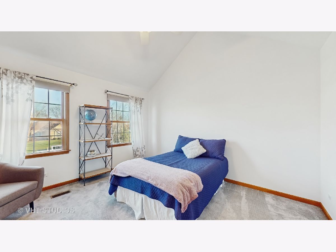
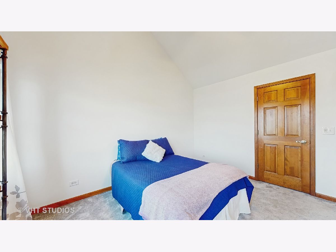
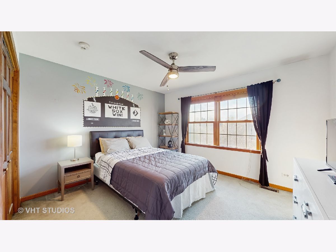
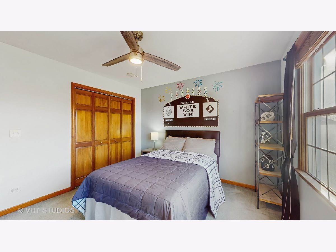
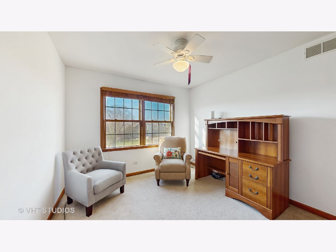
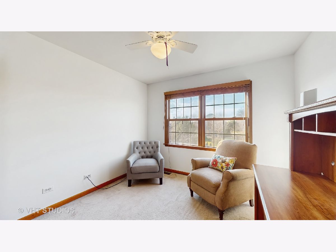
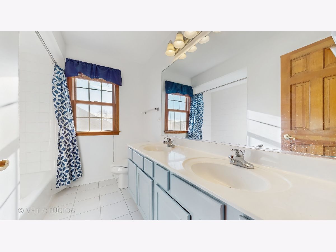
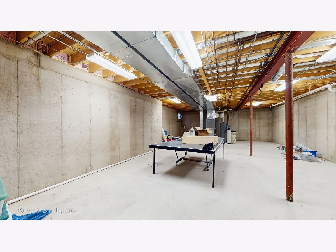
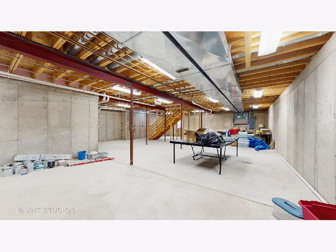
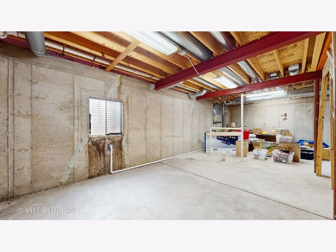
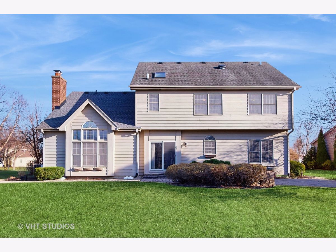
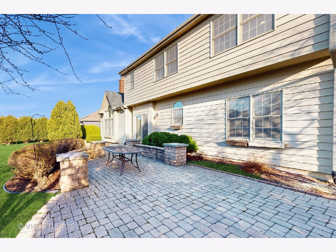
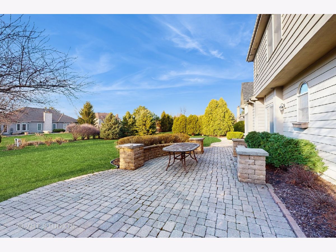
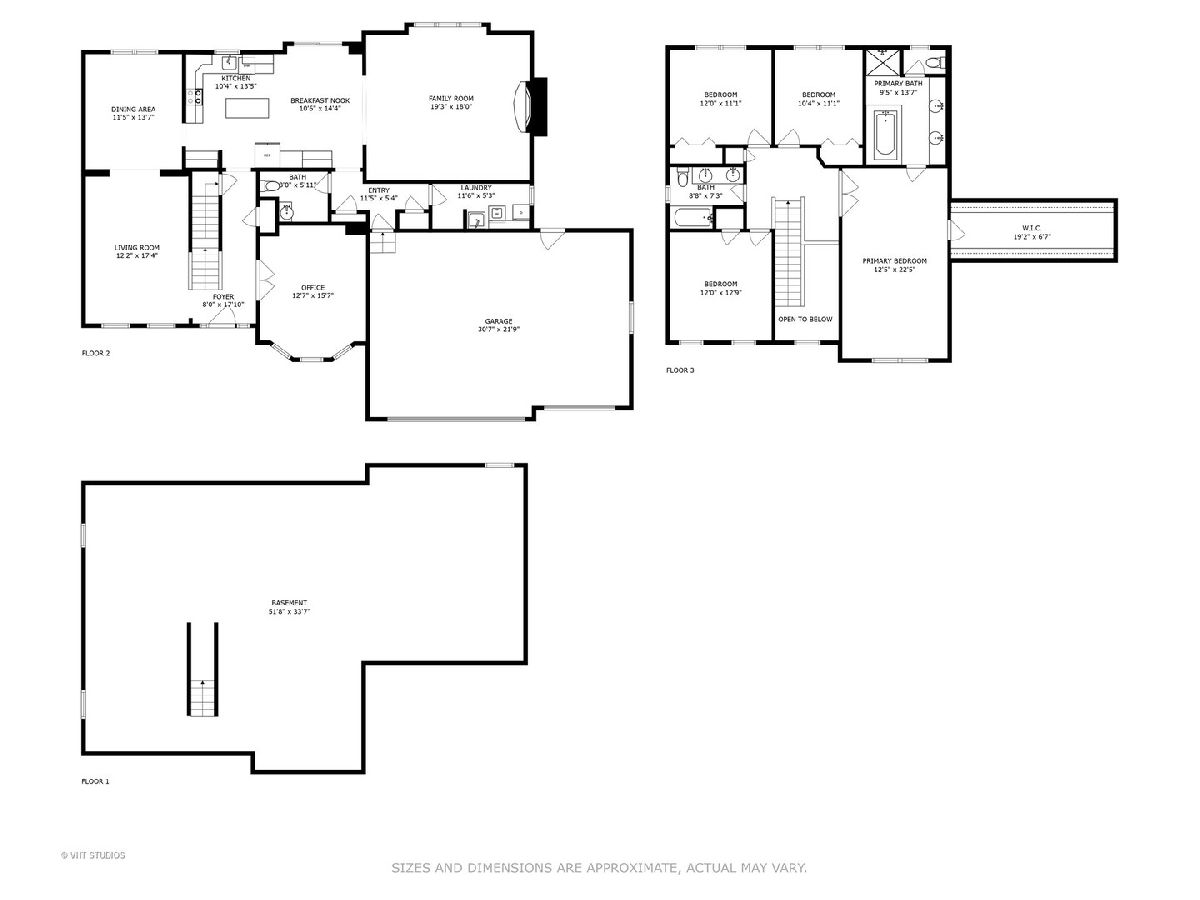
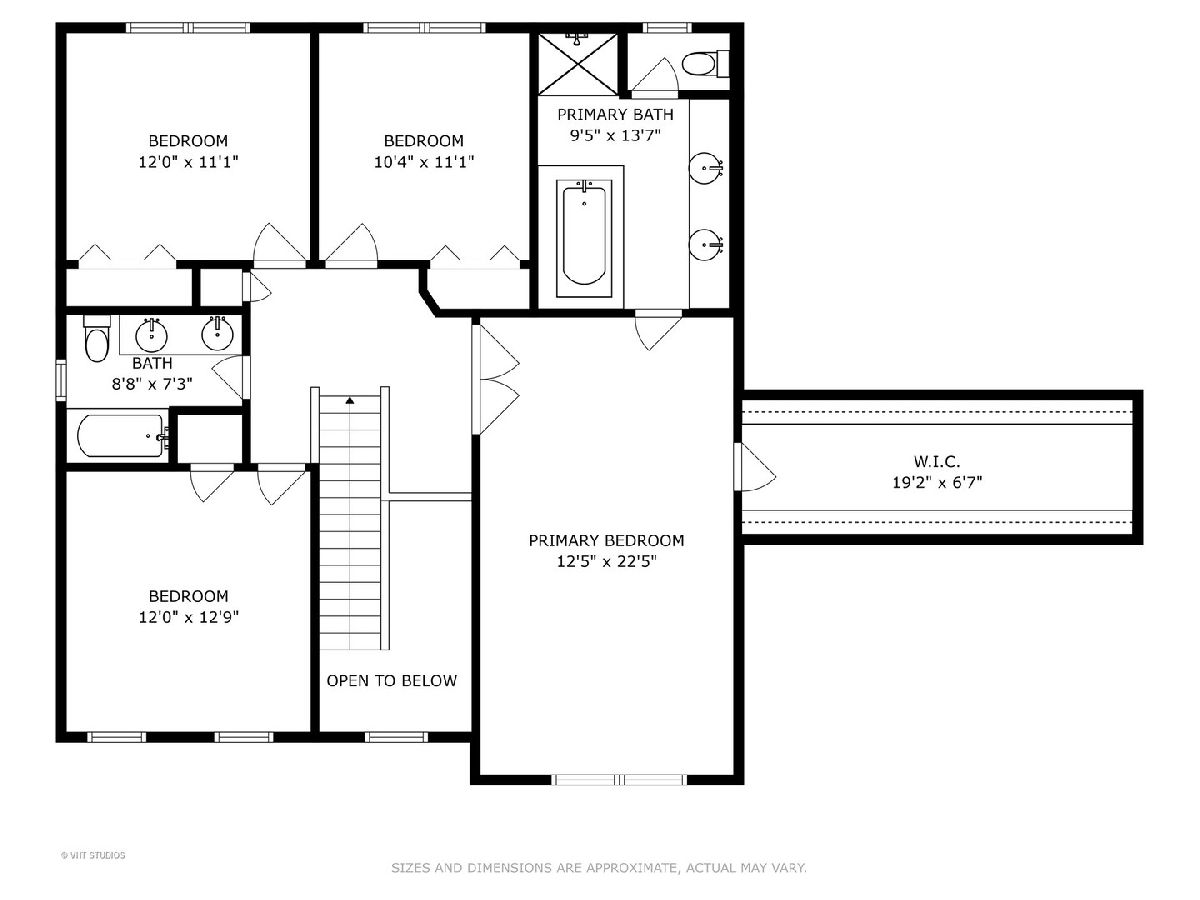
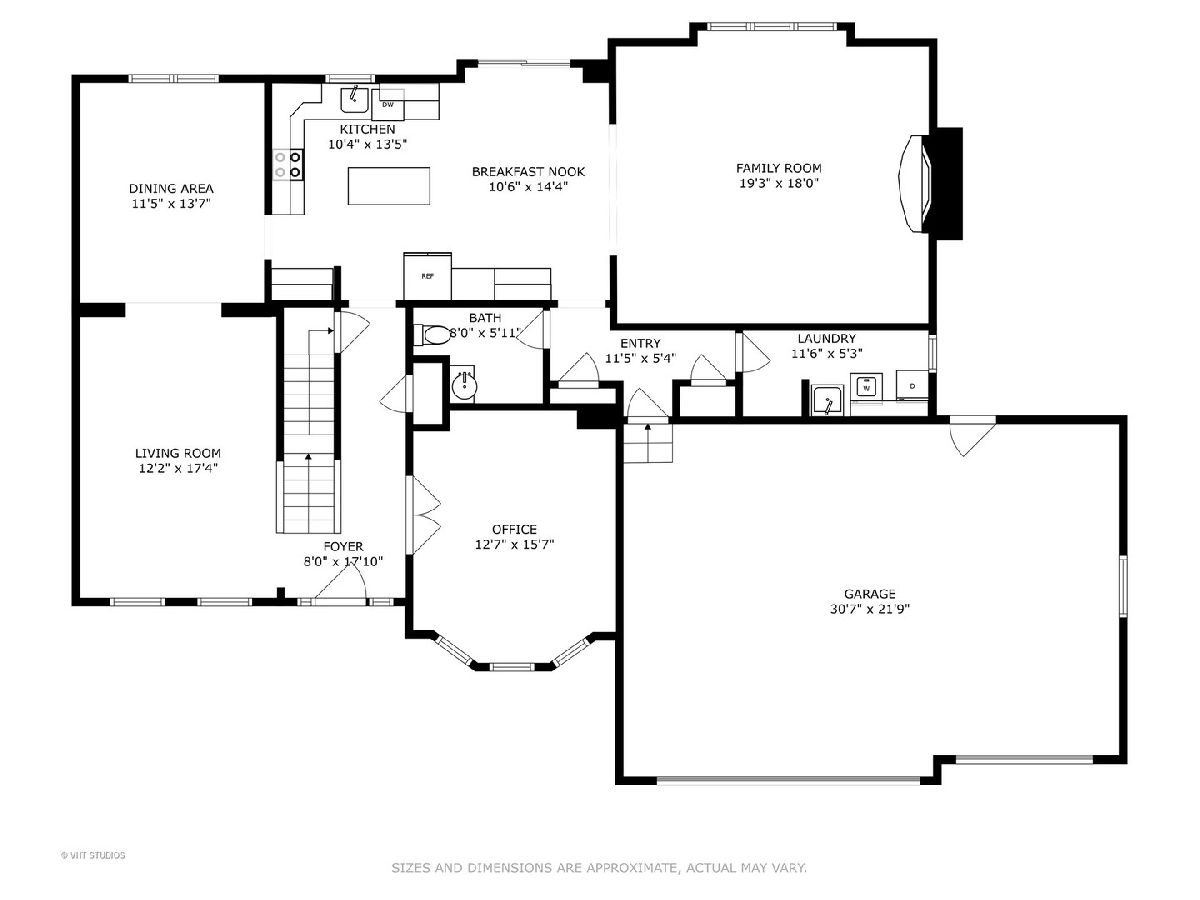
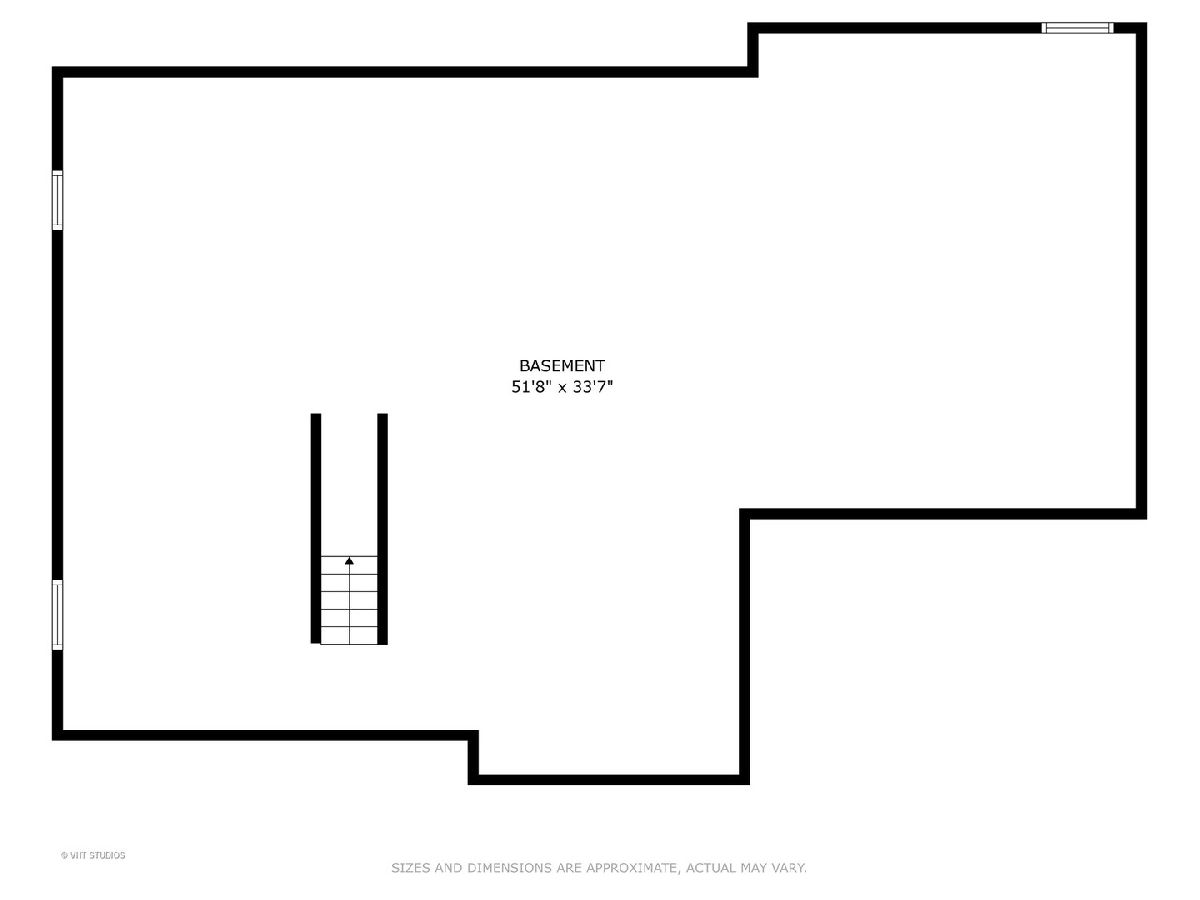
Room Specifics
Total Bedrooms: 4
Bedrooms Above Ground: 4
Bedrooms Below Ground: 0
Dimensions: —
Floor Type: —
Dimensions: —
Floor Type: —
Dimensions: —
Floor Type: —
Full Bathrooms: 3
Bathroom Amenities: Whirlpool,Separate Shower,Double Sink
Bathroom in Basement: 0
Rooms: —
Basement Description: —
Other Specifics
| 3 | |
| — | |
| — | |
| — | |
| — | |
| 70X174X135X179 | |
| Unfinished | |
| — | |
| — | |
| — | |
| Not in DB | |
| — | |
| — | |
| — | |
| — |
Tax History
| Year | Property Taxes |
|---|---|
| 2025 | $12,156 |
Contact Agent
Nearby Similar Homes
Nearby Sold Comparables
Contact Agent
Listing Provided By
Keller Williams Success Realty







