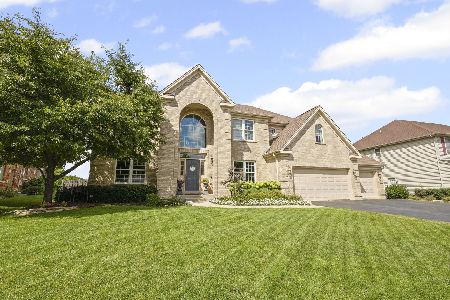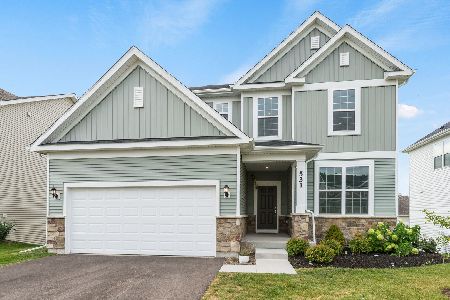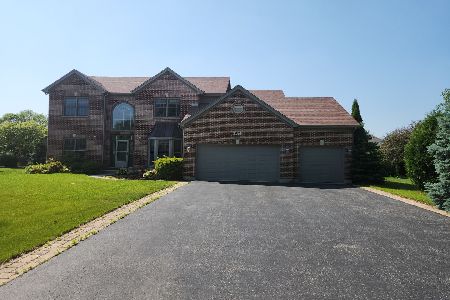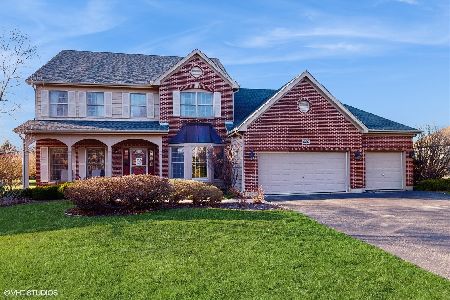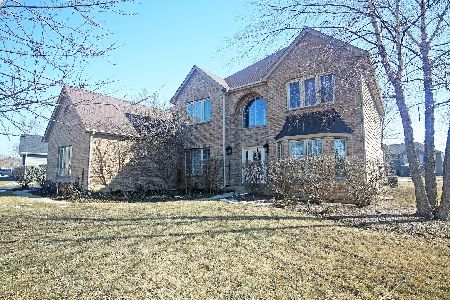640 Bluestem Lane, Algonquin, Illinois 60102
$343,250
|
Sold
|
|
| Status: | Closed |
| Sqft: | 2,167 |
| Cost/Sqft: | $161 |
| Beds: | 3 |
| Baths: | 3 |
| Year Built: | 2006 |
| Property Taxes: | $9,289 |
| Days On Market: | 3506 |
| Lot Size: | 0,45 |
Description
Great price - Compare with other ranches in neighborhood! Motivated sellers wants to get their home sold! Great ranch ready for new owners! Move into this freshly painted ranch with hardwood floors through out. Great room offers vaulted ceiling with fan & brick fireplace. Formal dining room with trey ceiling. Granite kitchen with 42" cabinets with crown molding, double oven, cooktop & stainless steel fridge. Bonus/sunroom off eat in kitchen could be office or perfect for entertaining with added cabinets and counter and slider to deck. French doors to vaulted master bedroom with bay window & walk in closet. Master bath offers whirlpool tub, double sink vanity, separate shower & skylite. All bedrooms have ceiling fans. Large laundry room with exterior access. Full basement with bath rough in. Roof, HWH, furnace & A/C have been replaced. Large deck in 1/2 acre lot with play set. 3 car garage. Quick close ok. Come, take a look and bring an offer!
Property Specifics
| Single Family | |
| — | |
| Ranch | |
| 2006 | |
| Full | |
| WINDSOR | |
| No | |
| 0.45 |
| Mc Henry | |
| Terrace Lakes | |
| 0 / Not Applicable | |
| None | |
| Public | |
| Public Sewer | |
| 09176845 | |
| 1836130013 |
Nearby Schools
| NAME: | DISTRICT: | DISTANCE: | |
|---|---|---|---|
|
Grade School
Mackeben Elementary School |
158 | — | |
|
Middle School
Heineman Middle School |
158 | Not in DB | |
|
High School
Huntley High School |
158 | Not in DB | |
|
Alternate Elementary School
Conley Elementary School |
— | Not in DB | |
Property History
| DATE: | EVENT: | PRICE: | SOURCE: |
|---|---|---|---|
| 29 Jun, 2016 | Sold | $343,250 | MRED MLS |
| 28 May, 2016 | Under contract | $348,500 | MRED MLS |
| — | Last price change | $353,500 | MRED MLS |
| 28 Mar, 2016 | Listed for sale | $363,500 | MRED MLS |
Room Specifics
Total Bedrooms: 3
Bedrooms Above Ground: 3
Bedrooms Below Ground: 0
Dimensions: —
Floor Type: Carpet
Dimensions: —
Floor Type: Carpet
Full Bathrooms: 3
Bathroom Amenities: Whirlpool,Separate Shower,Double Sink
Bathroom in Basement: 0
Rooms: Eating Area,Heated Sun Room
Basement Description: Unfinished,Bathroom Rough-In
Other Specifics
| 3 | |
| Concrete Perimeter | |
| Asphalt | |
| Deck, Storms/Screens | |
| — | |
| 19391 | |
| — | |
| Full | |
| Vaulted/Cathedral Ceilings, Skylight(s), Hardwood Floors, First Floor Bedroom, First Floor Laundry, First Floor Full Bath | |
| Double Oven, Microwave, Dishwasher, Refrigerator, Washer, Dryer, Disposal | |
| Not in DB | |
| Street Lights, Street Paved | |
| — | |
| — | |
| Wood Burning, Gas Starter |
Tax History
| Year | Property Taxes |
|---|---|
| 2016 | $9,289 |
Contact Agent
Nearby Similar Homes
Nearby Sold Comparables
Contact Agent
Listing Provided By
RE/MAX Unlimited Northwest





